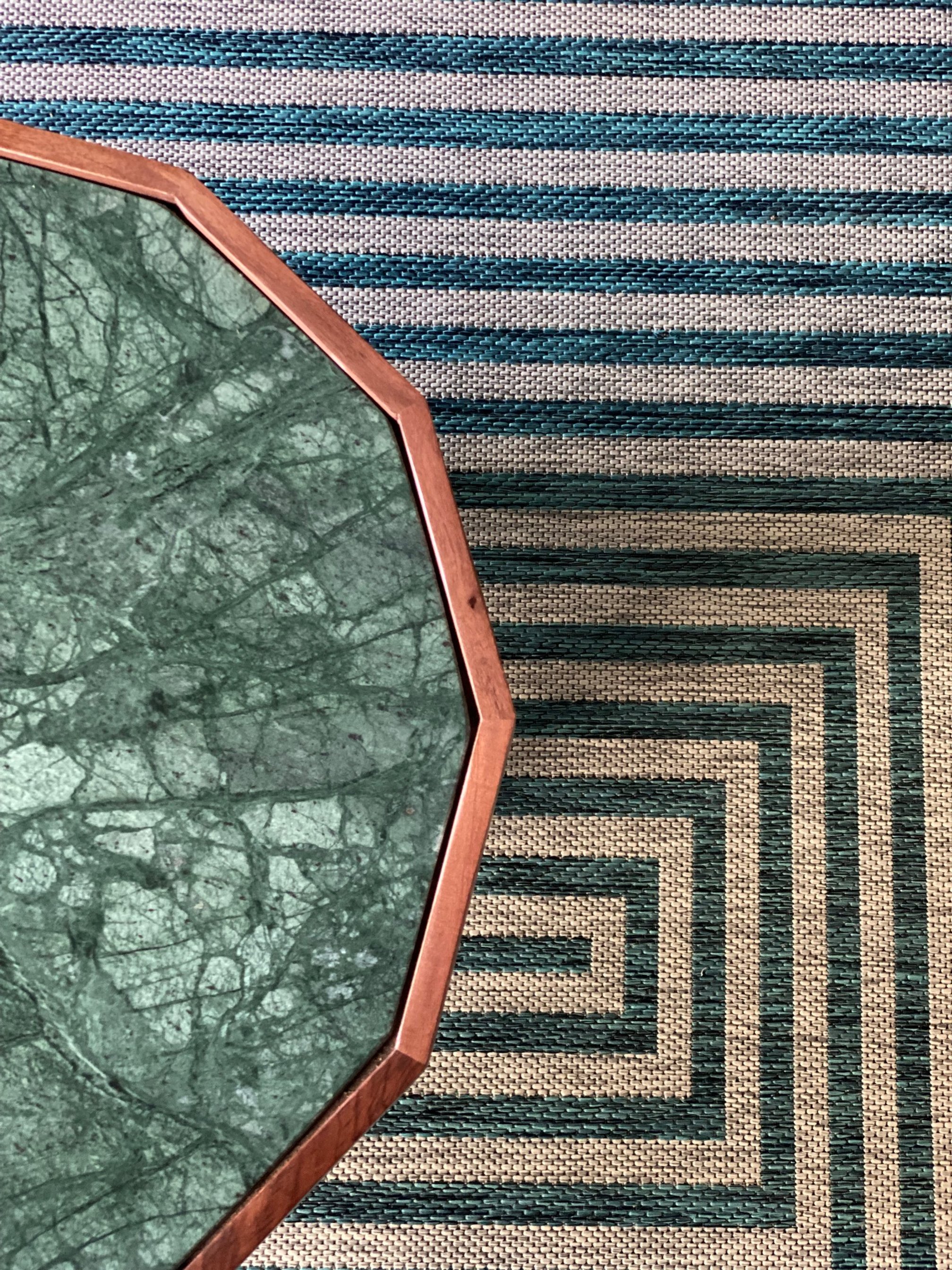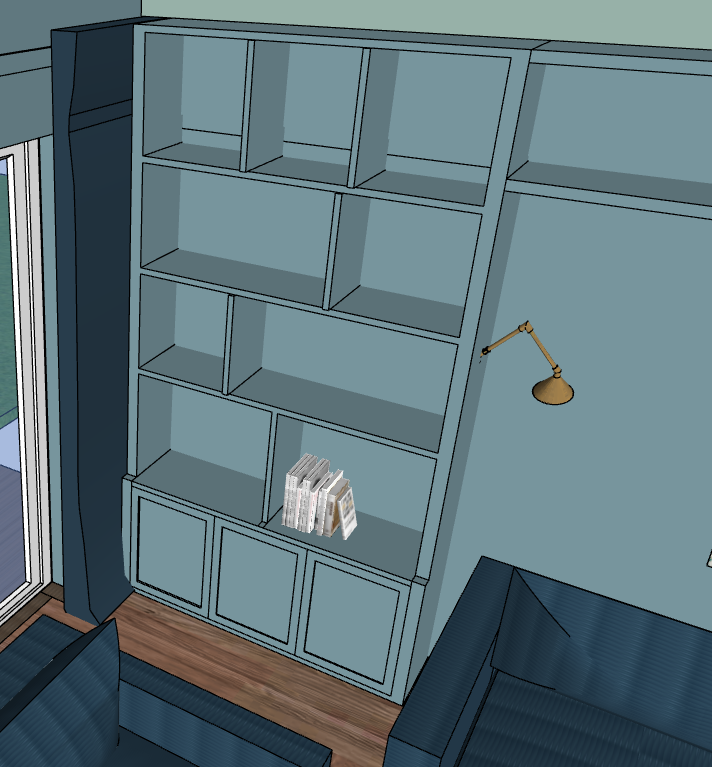Reigate, Surrey
Transforming a 1930s 4-Bedroom House
A busy professional couple with three children and a dog who needed a space of their own.
Brief: Create a sitting room they would be proud of, where they can relax and unwind once the children are asleep.
Style: Modern with bright, vibrant tones but in keeping with the period of the home.
Services: Project Coordination, Design concepts and moodboards, Lighting and Electrical plans, Joinery Design and installation, source and supply all FF&E (furniture, fixtures and equipment).
Sitting Room
My clients desperately needed a sanctuary to unwind after a long day. Their initial concern centred around the sitting room, which lacked comfort and failed to inspire pride when entertaining guests. Instead of utilising the sofas, they would often retreat to the dining table in the kitchen, feeling embarrassed by the state of their sitting room.
Feeling overwhelmed, they reached out to me for help, seeking guidance on colour choices and the best layout for the room. Recognising the importance of my clients having their own space, we completely transforming this lost and forgotten space.

Sitting Room

Sitting Room

Sitting Room Detail

Sitting Room

Sitting Room Detail

Sitting Room - Joinery

Sitting Room Detail

Sitting Room

Sitting Room

Sitting Room - Bureau
Simultaneously sophisticated and vibrant
To fulfil their vision, we aimed to create a simultaneously sophisticated and vibrant space, allowing them to entertain guests with pride and cosy up as a family for movie nights. Although my clients were not afraid of bold colours and patterns, they required direction and guidance on how to integrate them effectively within the space while ensuring the layout worked for them and when entertaining.
The room demanded a focal point, a wow factor that would exceed their expectations. To achieve this, I designed large built-in shelving and cabinets flanking the sofa, creating a cosy sitting nook while adding a touch of grandeur to the room. The addition of blue-green walls introduced an extra element of drama. By incorporating various textures and patterns, we achieved a sense of depth and visual interest, enabling the antique heirlooms to find their place within the room's unique atmosphere.
Transformational lighting
Lighting was pivotal in the transformation, as the room occasionally felt dark and gloomy. We strategically added additional lamps, wall lights, and a large pendant to combat this, creating a layered lighting scheme. By integrating lamps into the bookshelves, we banished the once-shadowy corners, adding an essential layer of warmth.
The once-sad and forgotten sitting room has become a cherished space for this lovely couple and their children. In fact, the children adopted it as their own, which prompted my clients to request I urgently design the playroom to redirect the children to their designated area!
With the master bedroom and ensuite also nearing completion, the entire house will soon boast a cohesive design that showcases their unique style and elevates their daily living experience.
Design process

3D Visual of Proposed Joinery

Completed Joinery

Undercoat prep
Before

Sitting Room - Before

Sitting Room - Before

Sitting Room - Before
Master Bedroom
My clients had been living in their home for years, but their Master bedroom had remained untouched. Having already designed their rooms downstairs, they asked me to now design their bedroom and ensuite. It was a purely functional space, lacking any real identity or sense of comfort. They were ready for a change, dreaming of a boutique-style retreat that felt luxurious yet personal, uplifting yet serene.
My clients had a clear vision for their bedroom, a restful sanctuary that reflected their taste. They desired a bold yet balanced palette, with layers of texture and pattern. We began by introducing a vibrant, geometric wallpaper to create a sense of rhythm and design confidence. This dynamic backdrop was softened with plush green textiles, floral embroidery, and a bespoke navy headboard, giving the space richness and cohesion.
The addition of a built-in dressing area added practical luxury, complete with a joyful pop of colour in the upholstered stool and accessories. Carefully selected lighting, tonal joinery, and sumptuous window treatments finished the room, casting a soft, cocooning glow and framing the leafy views outside.

Master Bedroom

Master bedroom

Master bedroom

Master bedroom - detail

Master bedroom - detail

Master bedroom - books

Master bedroom - dressing table

Master bedroom - dressing table detail

Master bedroom - curtains

Master bedroom

Master bedroom - reflection

Master bedroom - curtains
Now, the bedroom feels like a destination within their home, elegant, expressive, and uniquely theirs. A true boutique escape just beyond their doorway.
Master Ensuite
With their bedroom transformed into a boutique retreat, my clients sought a bathroom to match—somewhere that felt fresh, luxurious, and distinctly theirs. The existing space lacked cohesion and character, functioning purely as a practical zone rather than a place to unwind and recharge.
Taking cues from their love of bold yet elegant design, we introduced rich green tones throughout, striking a balance between drama and serenity. Deep forest-green wall tiles laid in a classic herringbone pattern now anchor the shower area, adding texture and depth. These are beautifully echoed in the starburst floor tiles, which bring a sense of energy and movement to the space without overwhelming it.
A custom vanity, painted to match the green palette, adds warmth and functionality with generous storage and a crisp countertop. We paired this with a circular mirror and globe wall lights to soften the scheme and enhance the natural light. To complement the rich tones, soft blush walls and handmade white metro tiles keep the room feeling fresh and balanced.
The result is a bathroom that feels calm yet confident, a perfect extension of the bedroom beyond. It's a practical space reimagined with beauty in mind, and a perfect everyday indulgence.

Master ensuite - doorway

Master ensuite

Master ensuite

Master ensuite

Master ensuite - custom vanity

Master ensuite - flooring
Playroom

Playroom

Playroom Detail

Playroom

Playroom

Playroom - Storage
WC

WC Detail

WC Detail

WC
