Cobham, Surrey
Transforming a Classically-Designed Home
Brief: Create an elegant yet personal interior across 14 rooms that reflects the clients’ unique style, blending classical charm with modern sensibility.
Style: Timeless and layered, with traditional undertones uplifted by modern warmth and refined detailing.
Services: Full design service including concept development and moodboards, bespoke lighting and electrical plans, joinery design and installation, and sourcing and supplying all FF&E (furniture, fixtures, and equipment).
A Grand Canvas
Nestled in leafy Cobham, Surrey, this classically designed property offered generous proportions, high ceilings, and beautiful architectural bones, but it lacked depth, warmth, and a sense of personal style. Although only five years old, the house had never truly been lived in and felt more like a blank slate than a sanctuary.
My clients, having recently relocated from a Victorian townhouse in South West London, were ready for a new chapter. Drawn to the home’s classical elegance, they needed support in transforming it into a space that felt deeply personal, warm, welcoming, and filled with subtle character.
Creating Purposeful Spaces
The brief was to reimagine 14 rooms and craft a cohesive identity throughout. Each space needed to stand on its own while contributing to a unified whole. From designing children’s bedrooms built to last, to expressive living areas, a functional study, and a dramatic guest WC, we approached every room with care and intention.
One of the main challenges was to infuse personality without disrupting the classical elegance of the architecture. We worked with a palette and materials that honoured the home’s foundations while introducing warmth, interest, and contrast through colour, texture, and bespoke detailing.
Joinery and Lighting
Throughout the house, bespoke joinery was used not only for practicality but also as a defining design feature, framing rooms, creating rhythm, and shaping the overall architecture of each space.
Lighting was also key. We implemented a flexible, layered lighting scheme—bright and functional during the day, then soft and atmospheric in the evenings—allowing the mood of each room to evolve with its use.
Room-by-Room Highlights
Entrance Hallway
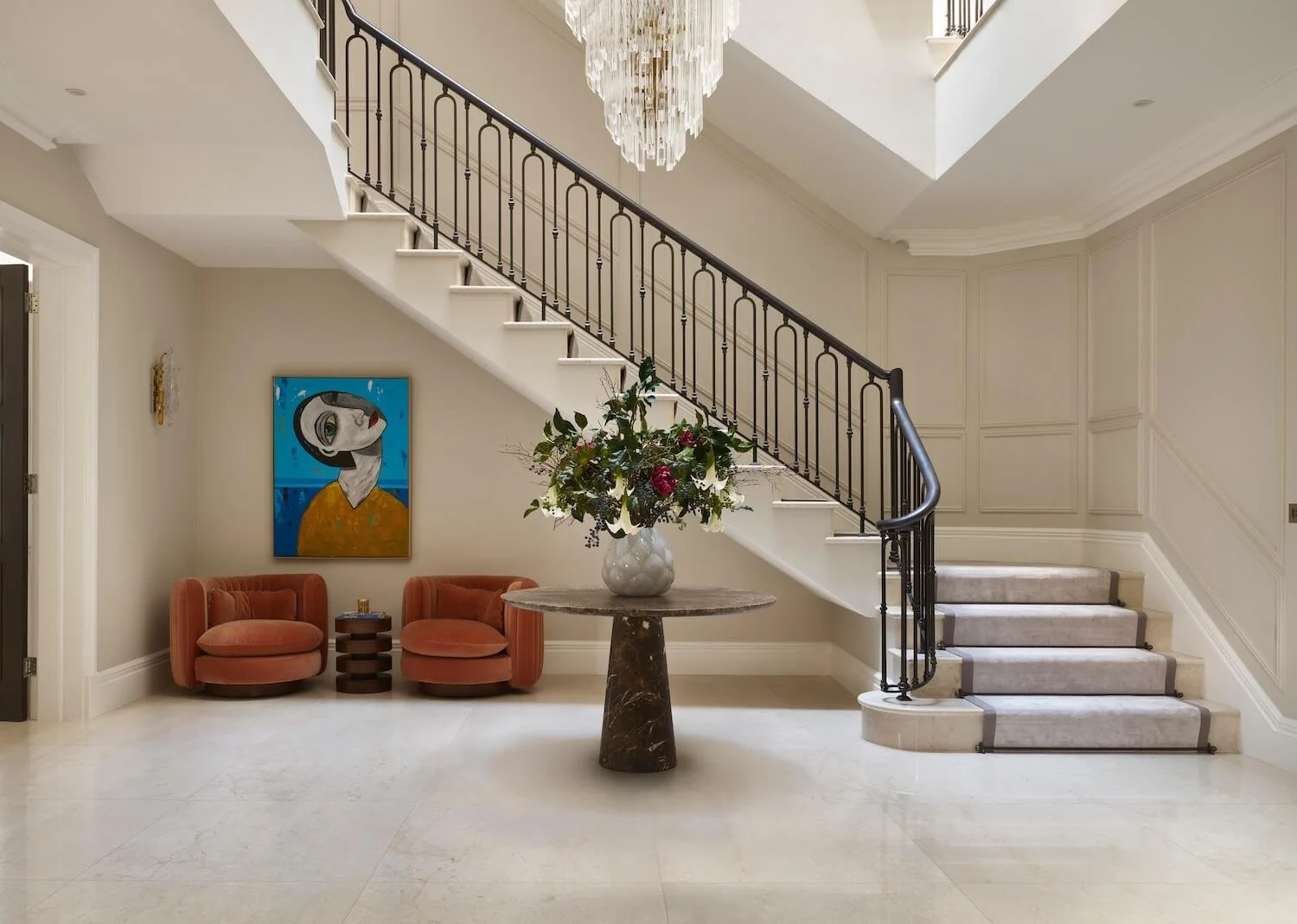
Staircase and seating
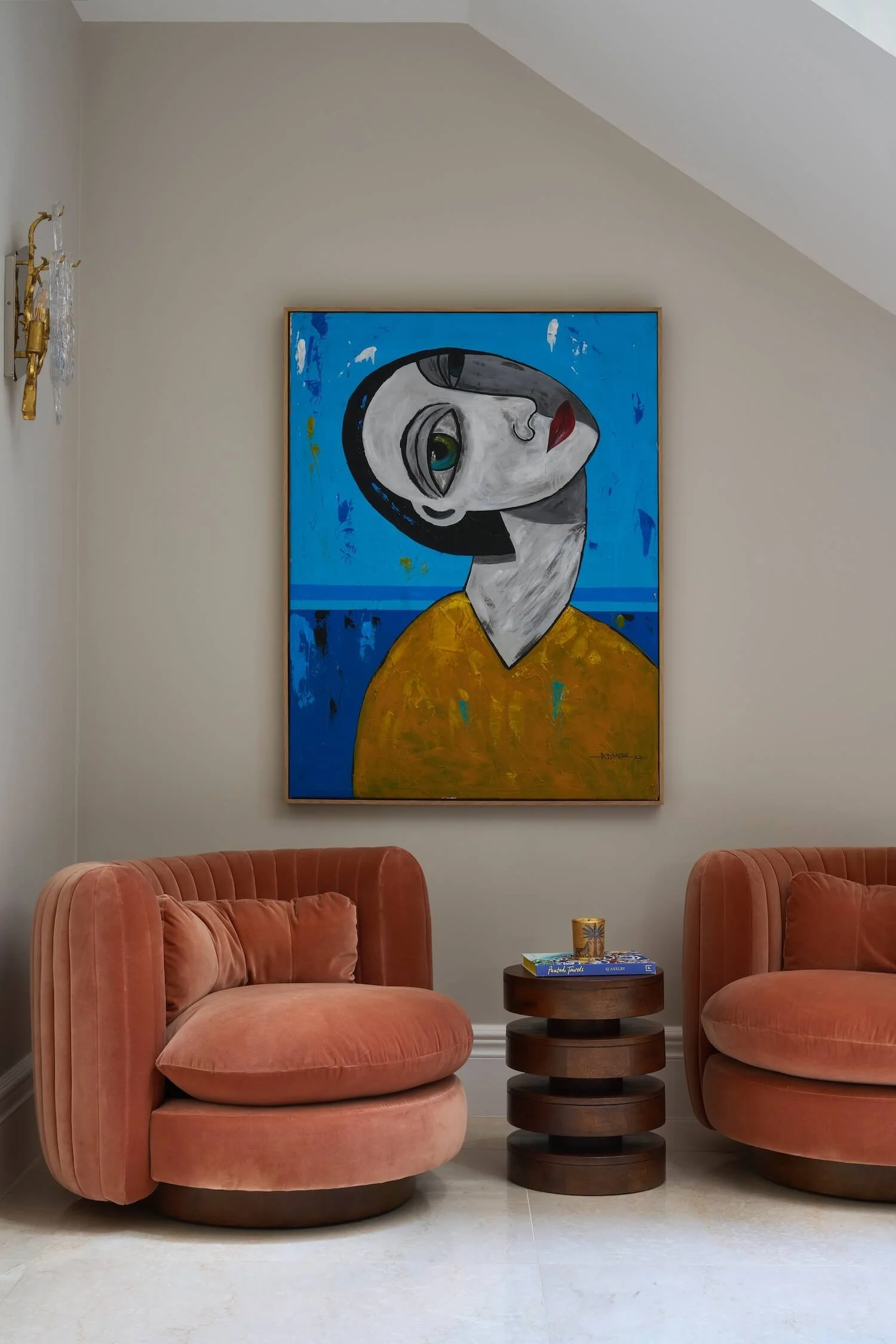
Seating, table and modern art
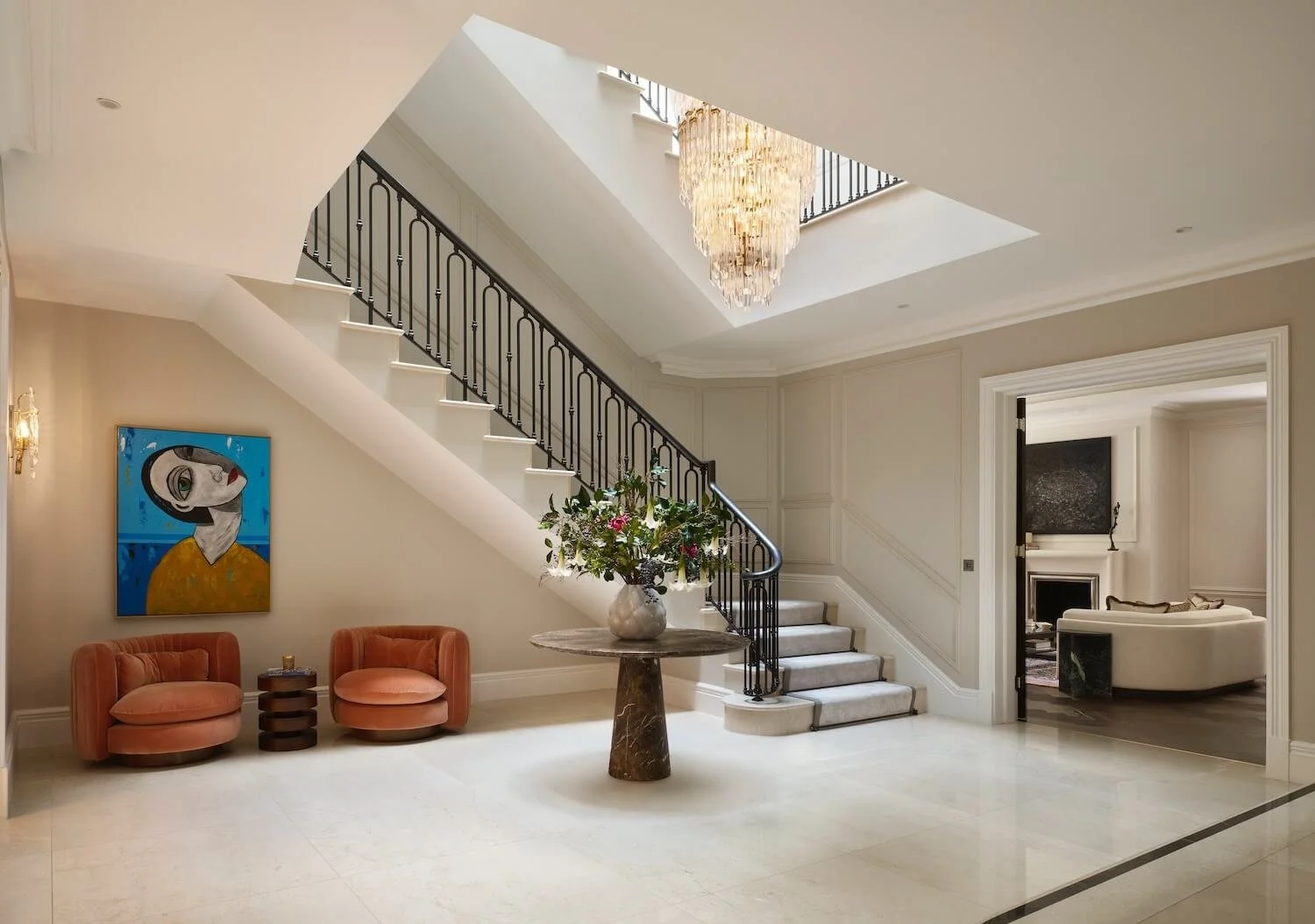
Staircase and door to Living Room
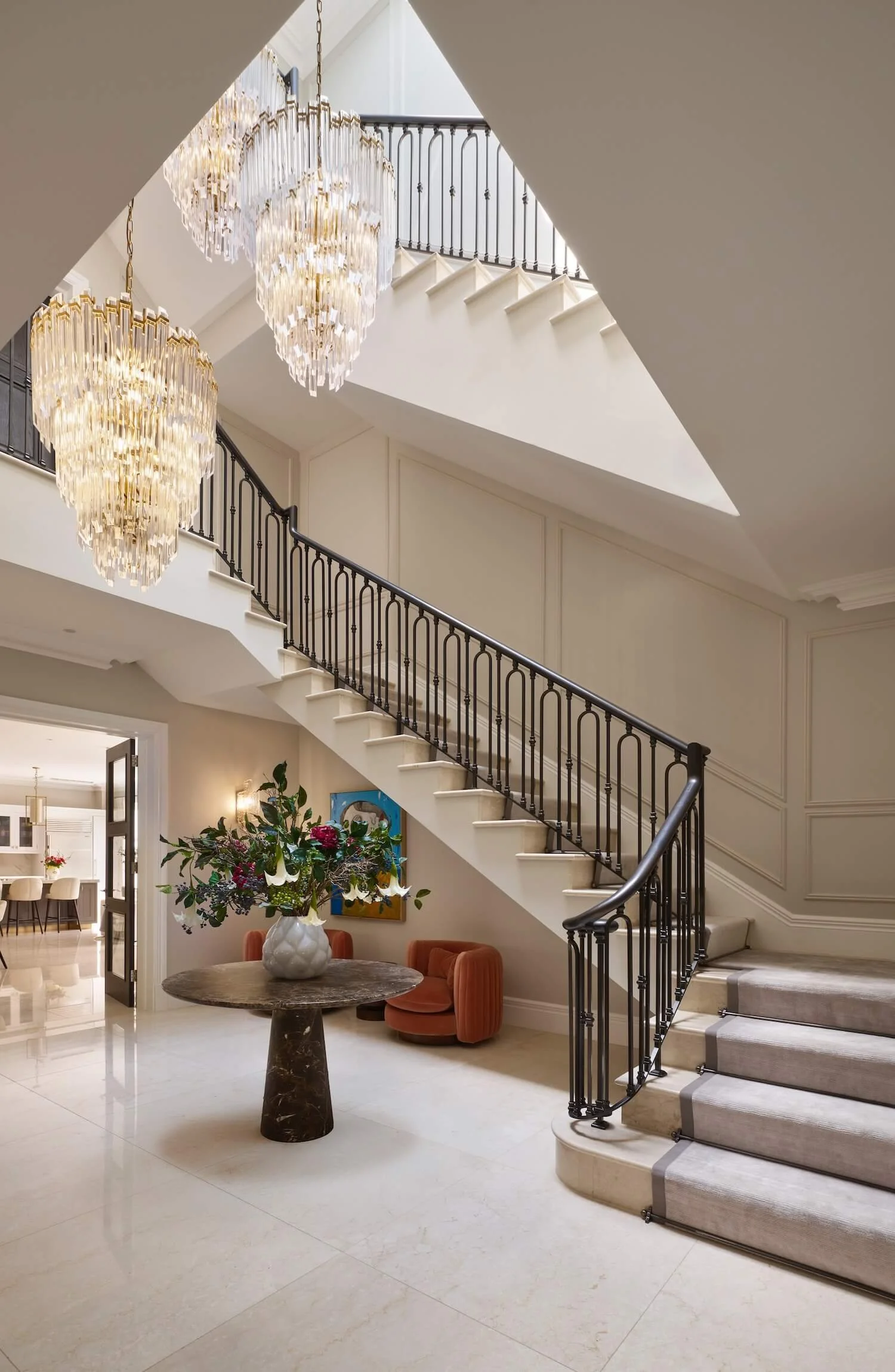
Staircase with chandeliers
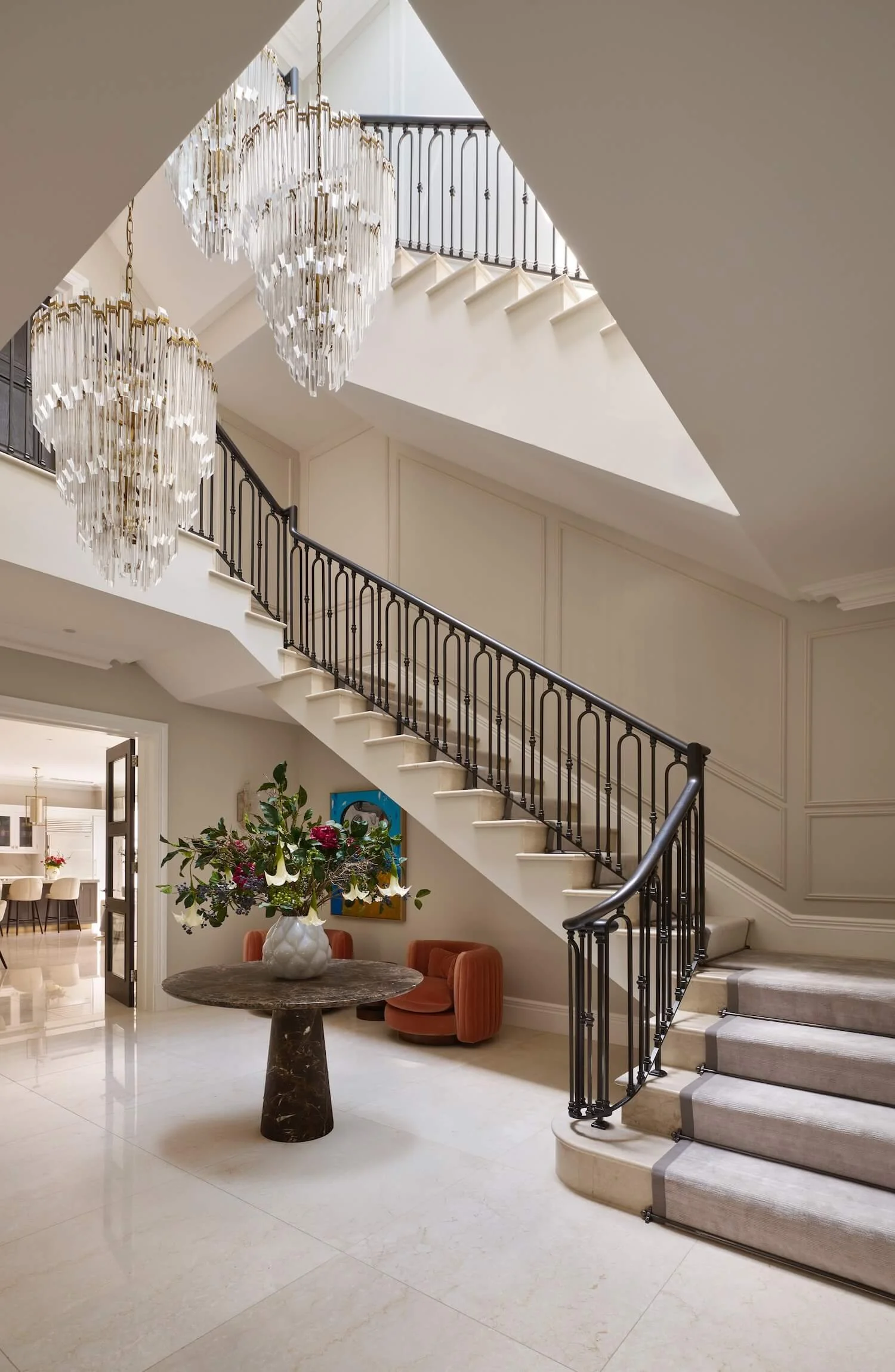
Staircase with chandeliers
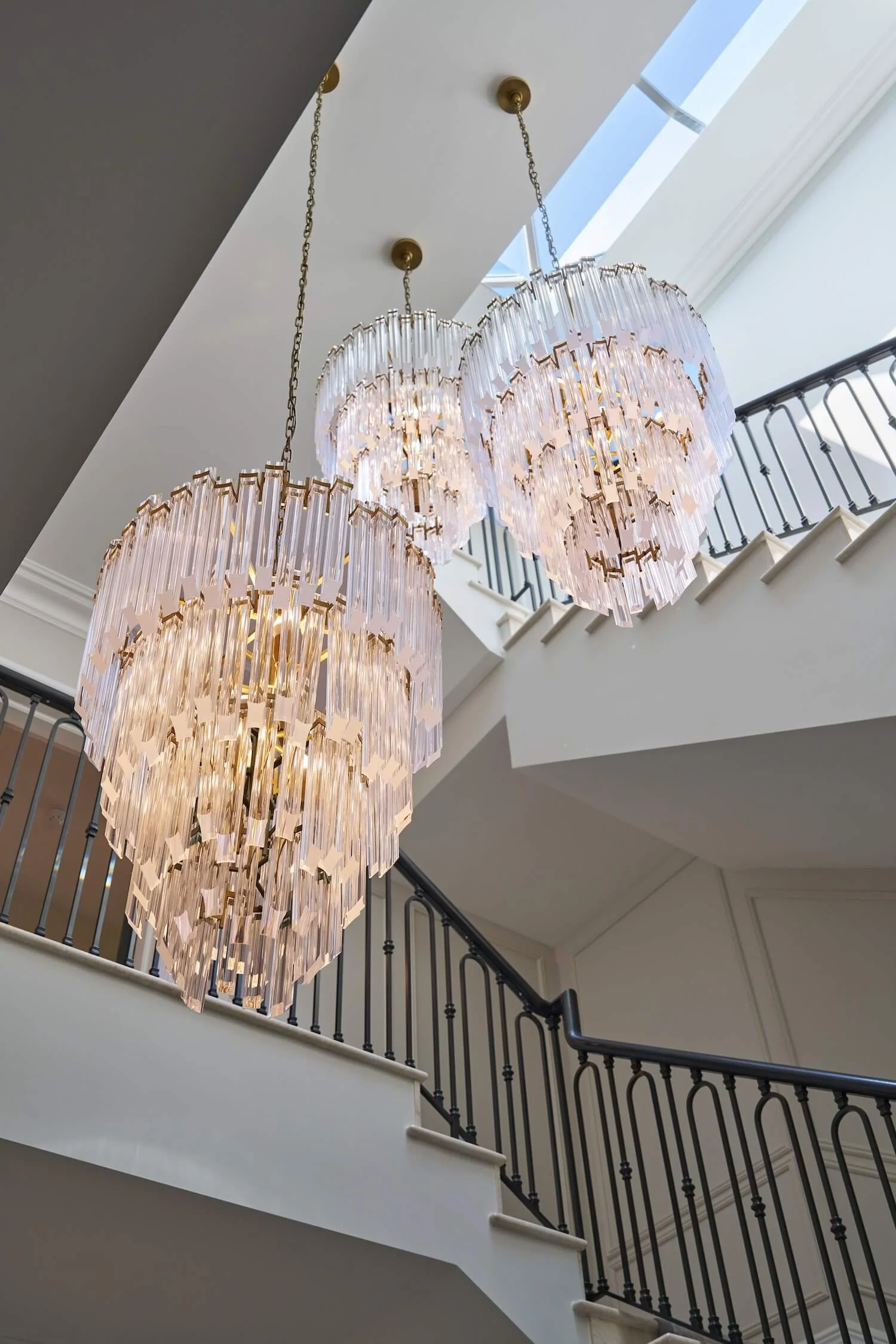
Chandeliers
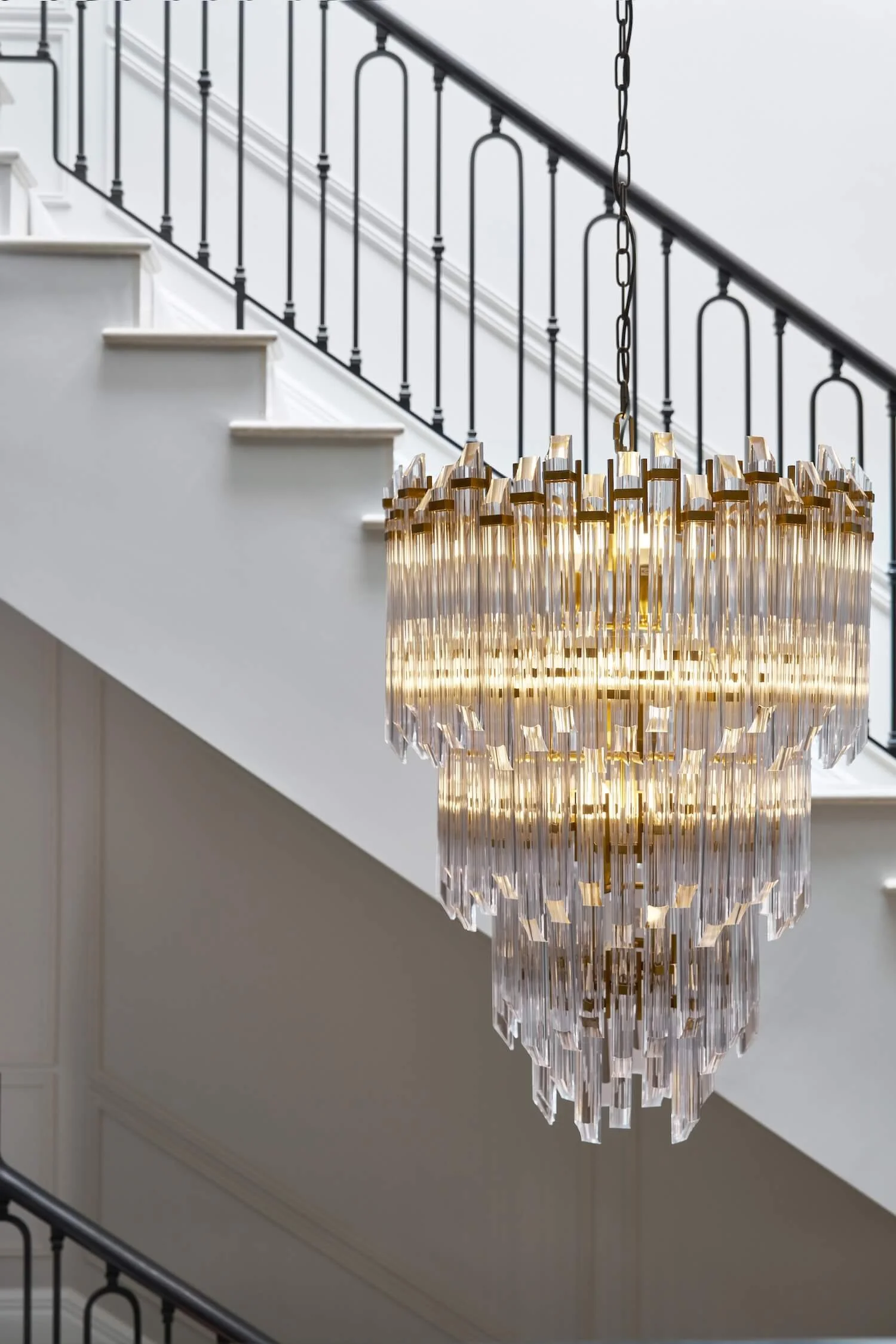
Chandelier
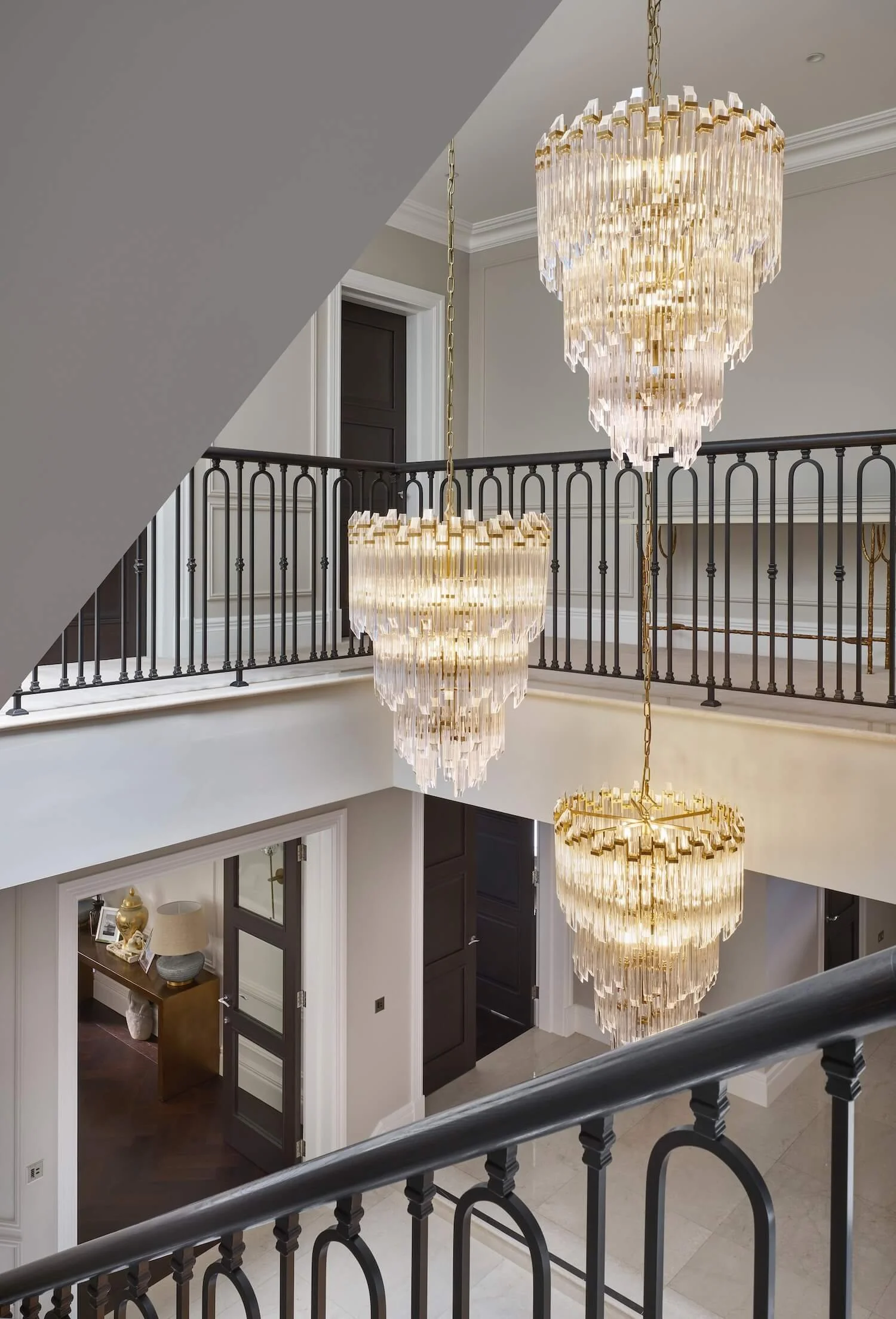
Chandeliers
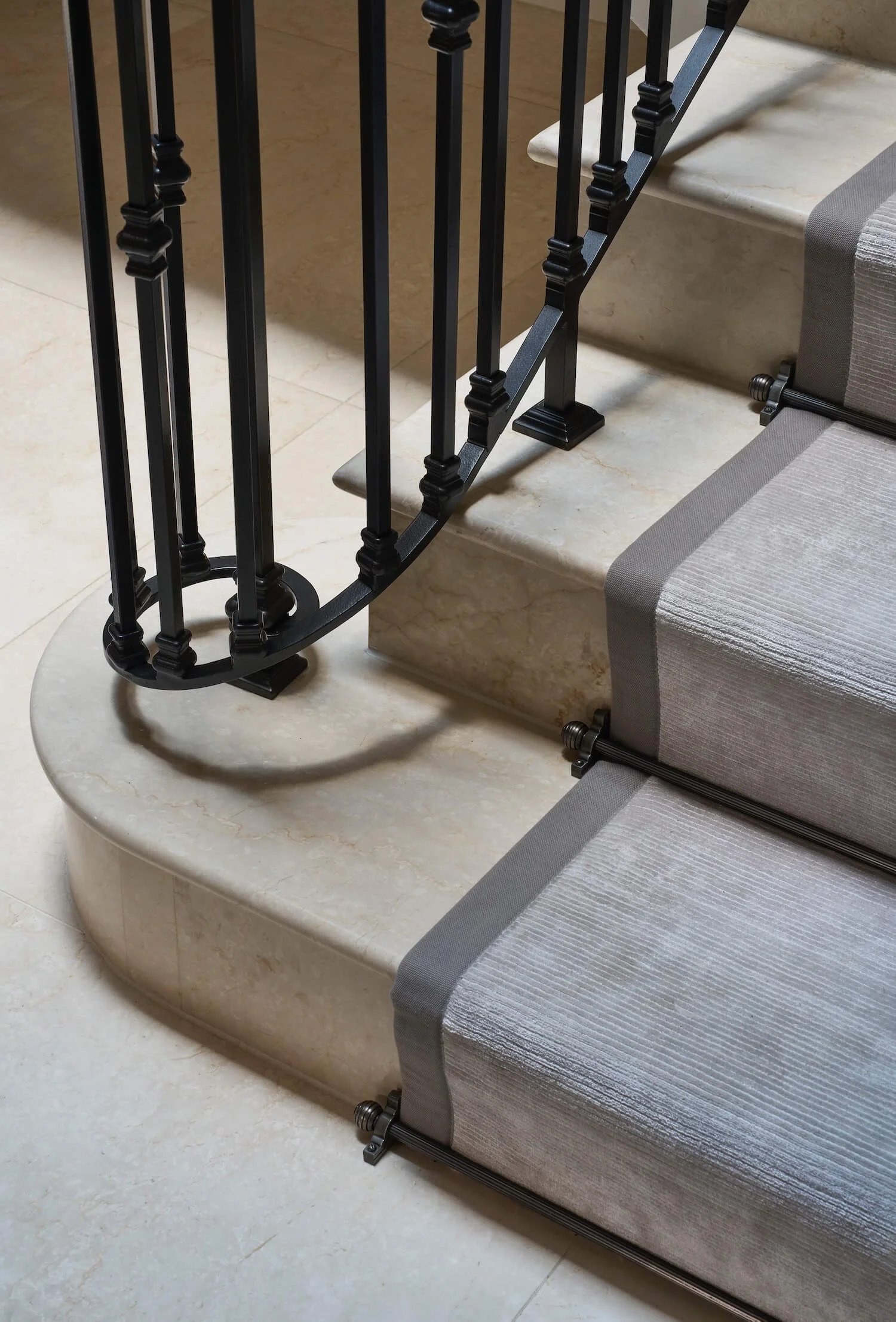
Stairs
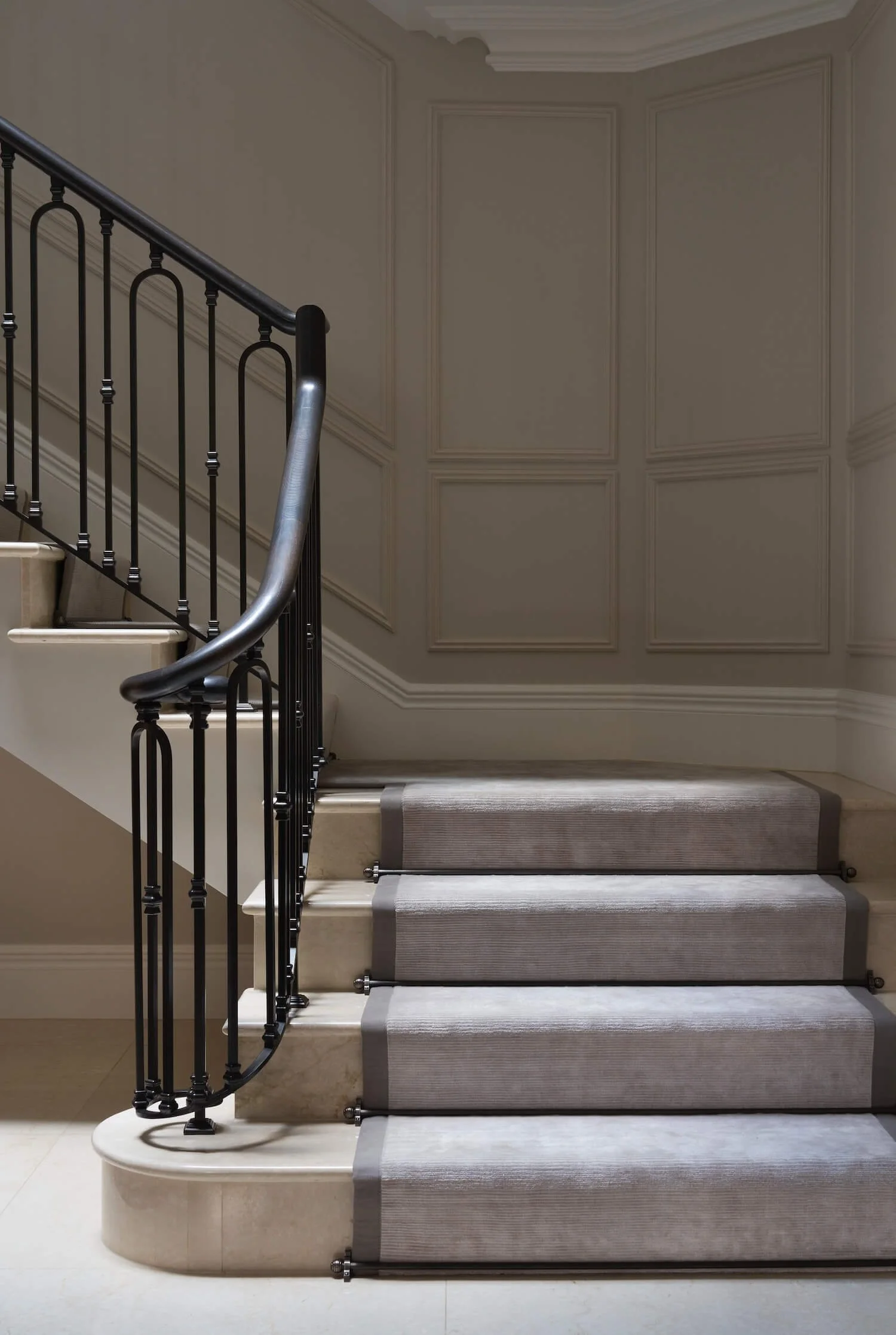
Stairs
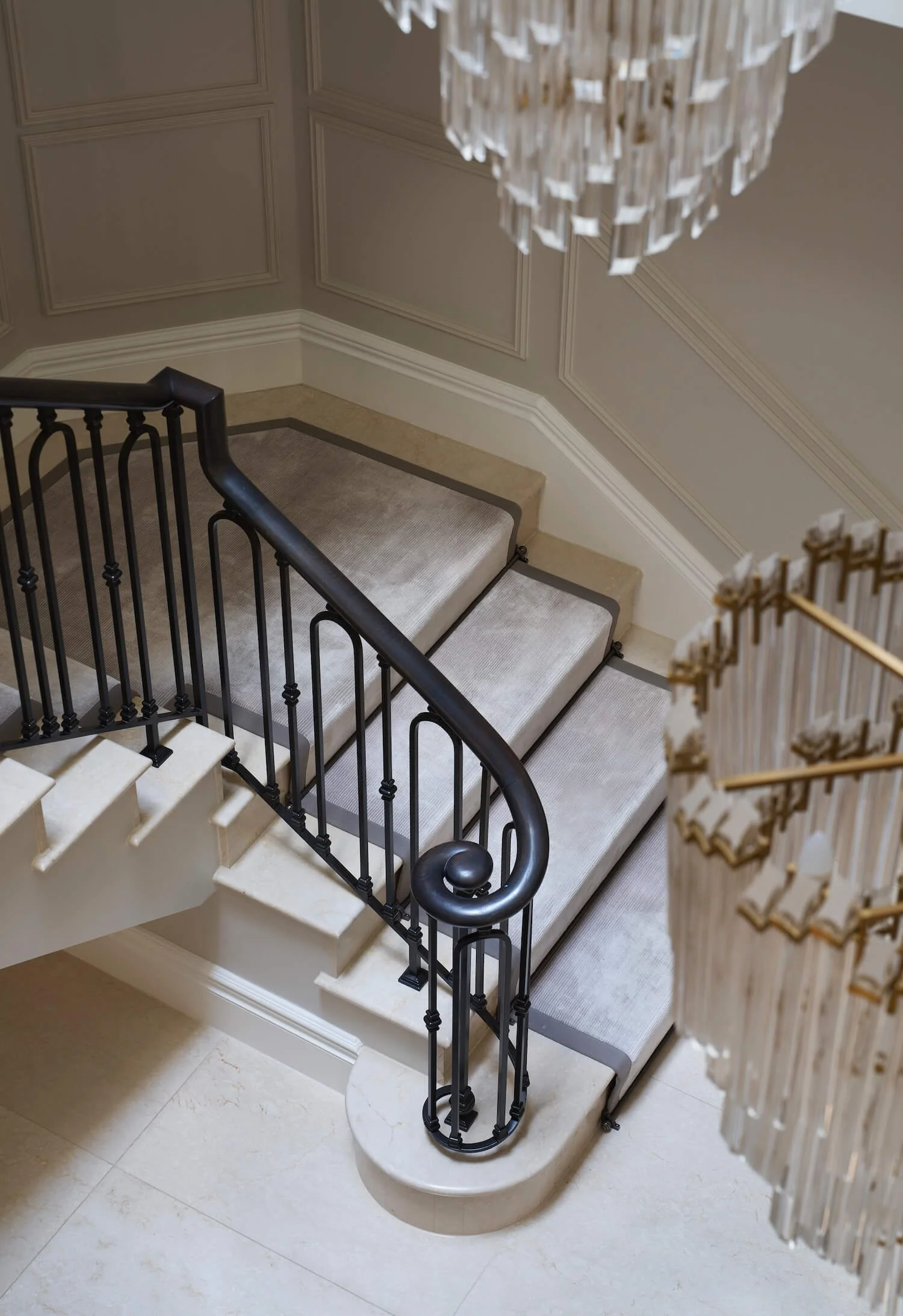
Stairs
Your hallway should be the prologue to your home. This grand, triple-height space needed impact, a wow factor. We introduced three stunning chandeliers to draw the eye upward into the open stairwell, along with subtle panelling to amplify the sense of elegance. Layered lighting, curated modern art, and stylish, warm-toned chairs created a welcoming and relaxed atmosphere.
Dining Room
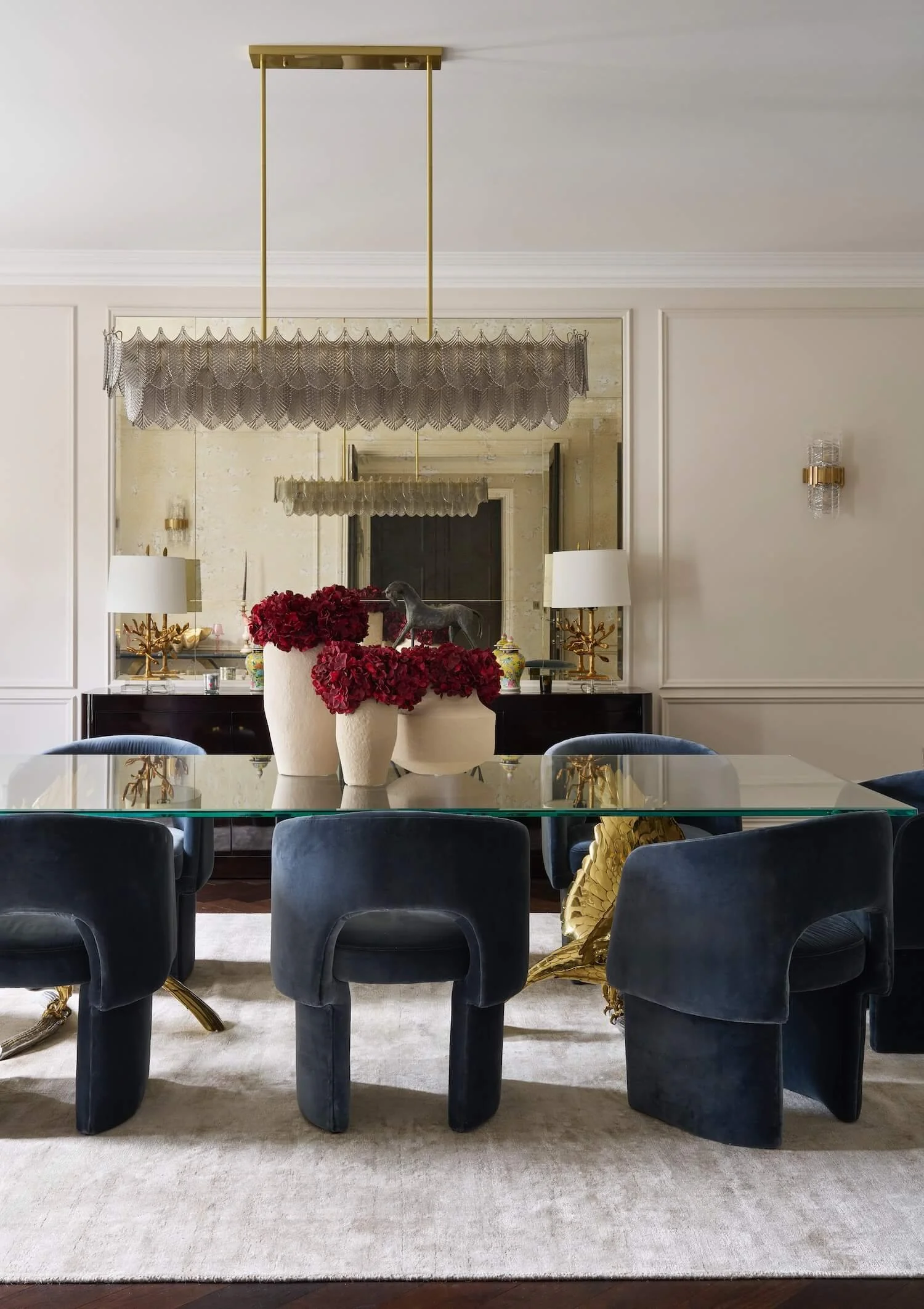
Table and chair detail
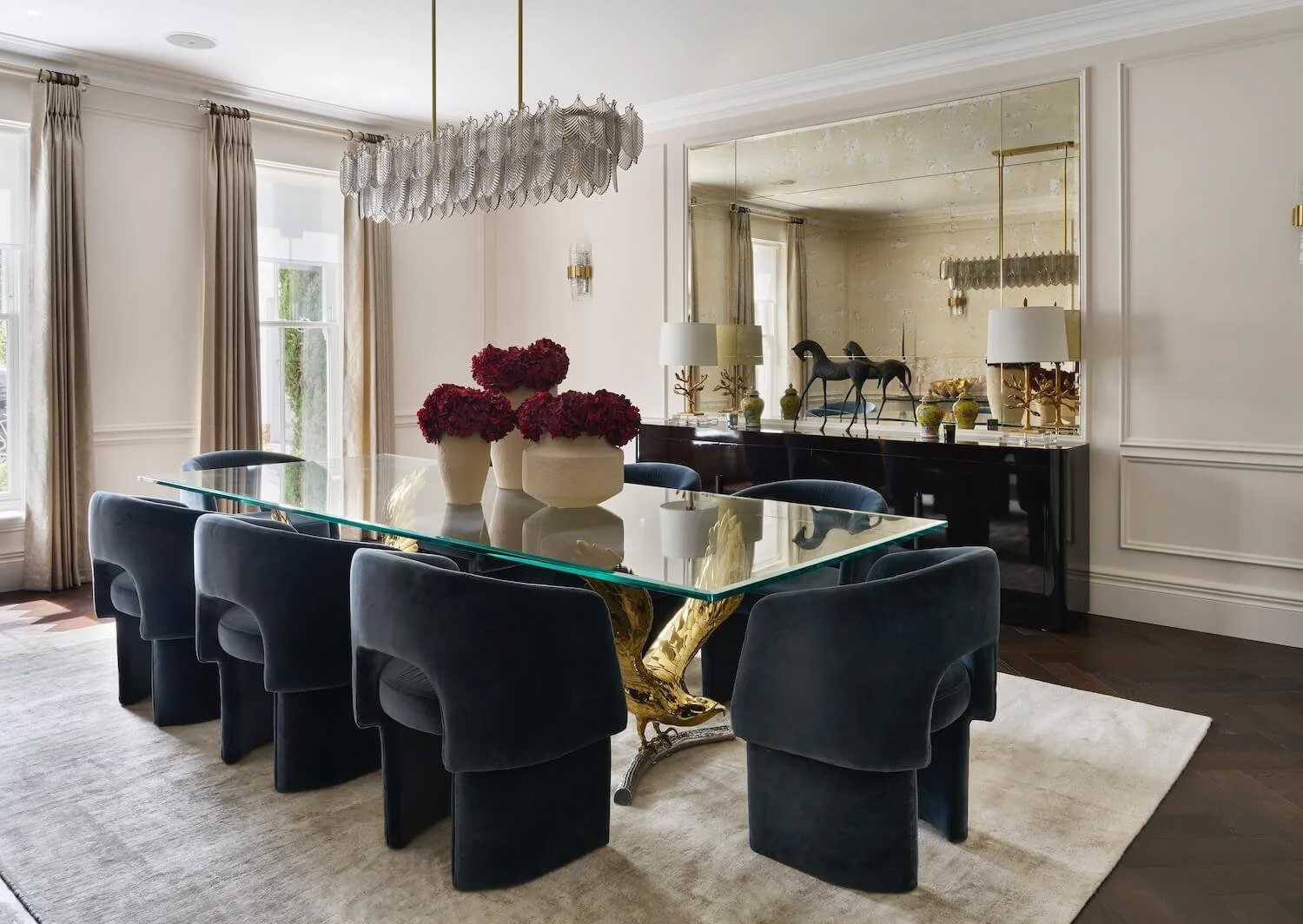
Dining table and chairs
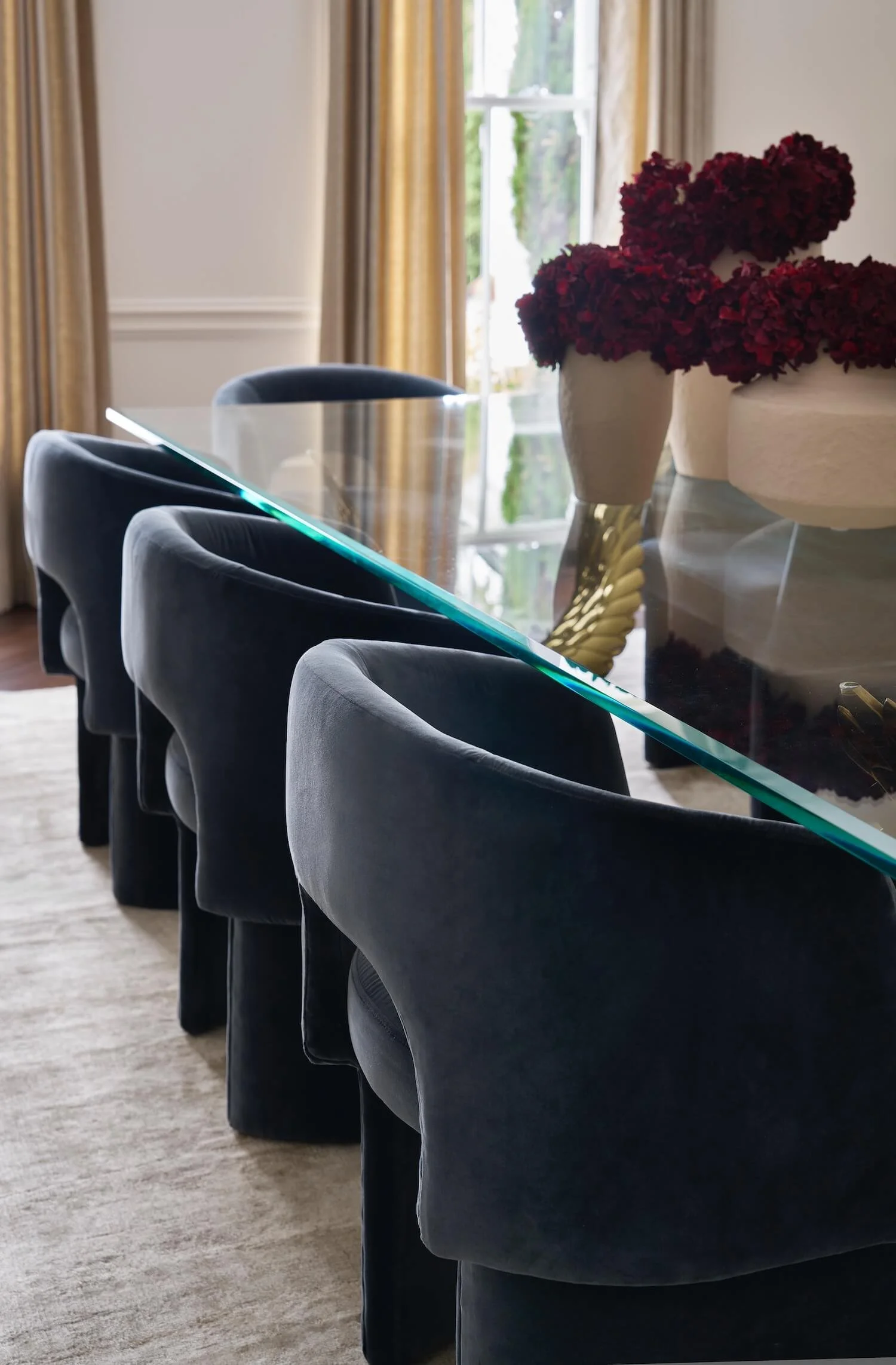
Seating detail
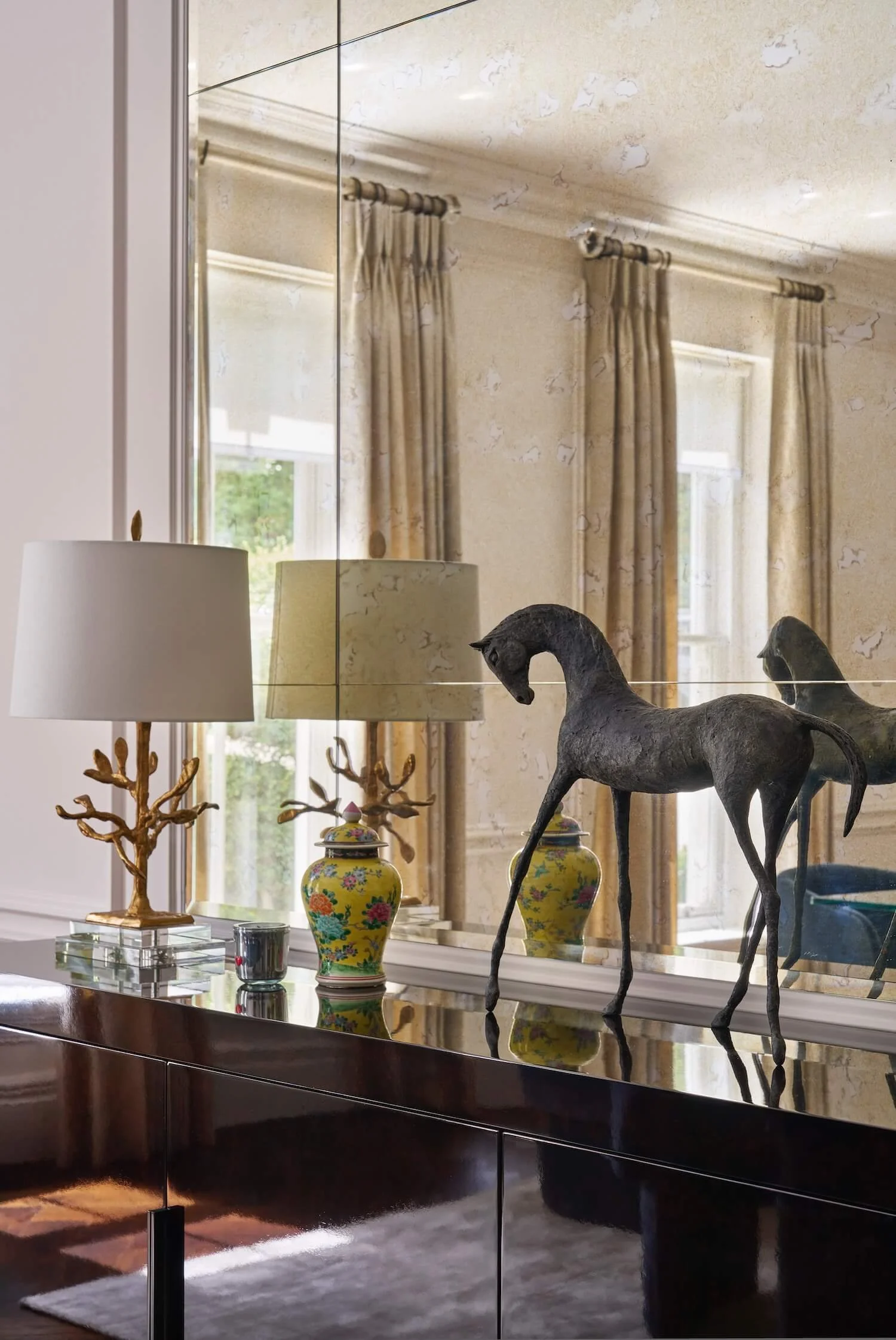
Mirror, lamp and artwork
A large inherited dining table was the centrepiece here. We added a large bespoke statement antique mirror to reflect light and enhance the sense of space and drama, particularly in the evenings. Modern dining chairs and a statement chandelier brought contemporary contrast, elevating the room while keeping it grounded in tradition.
Formal Living Room
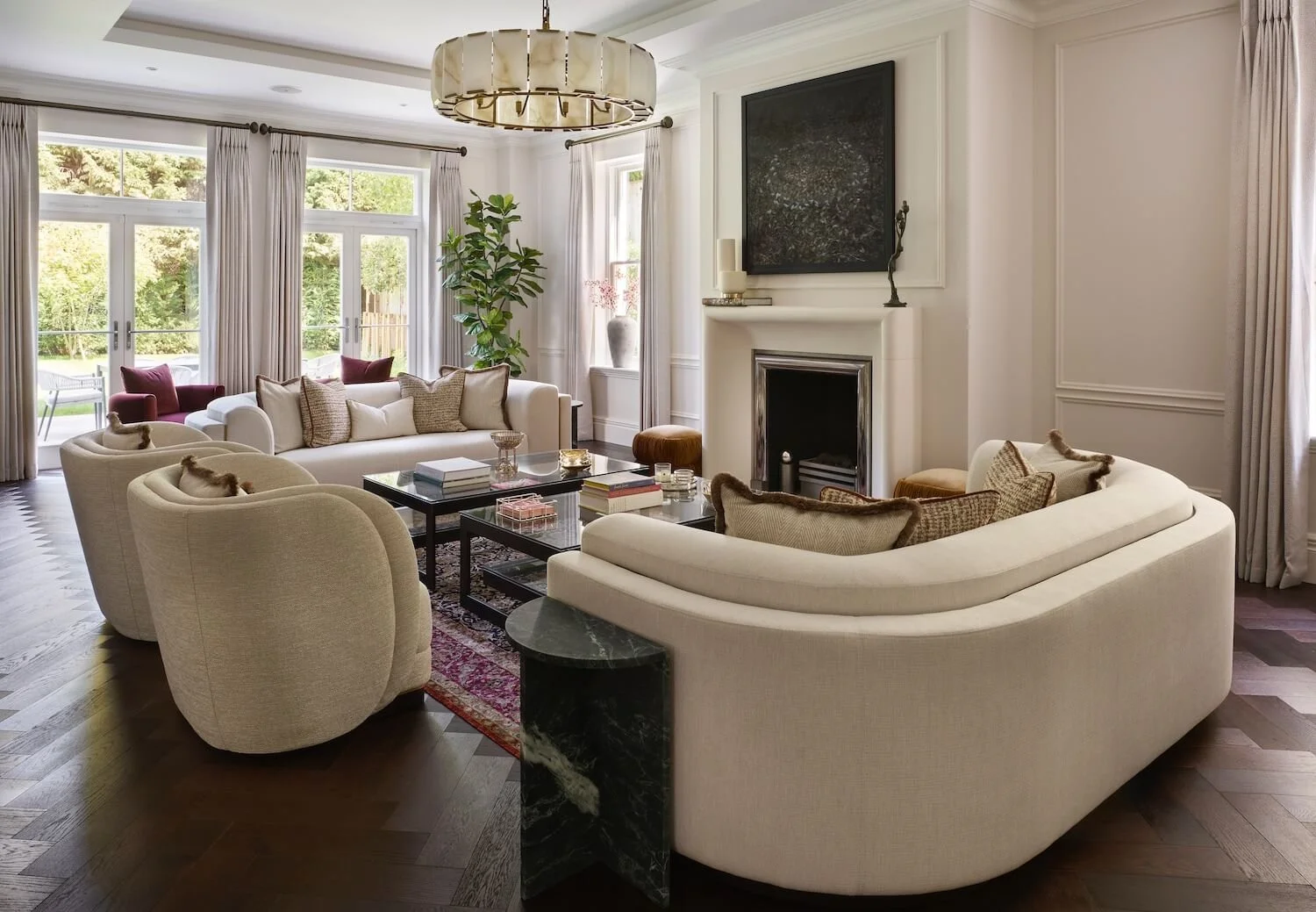
Main seating zone with Persian rug
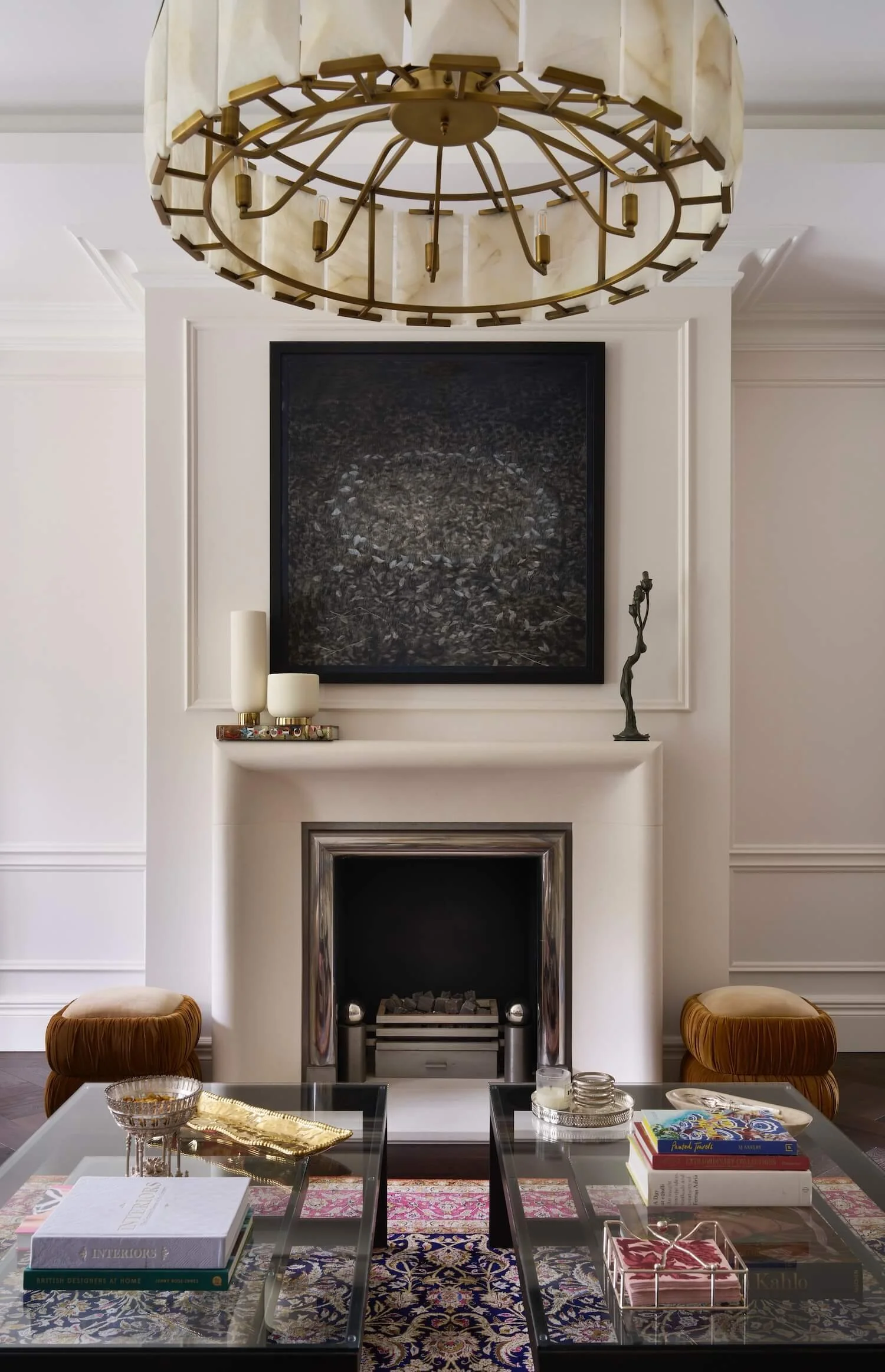
Fireplace and main lighting
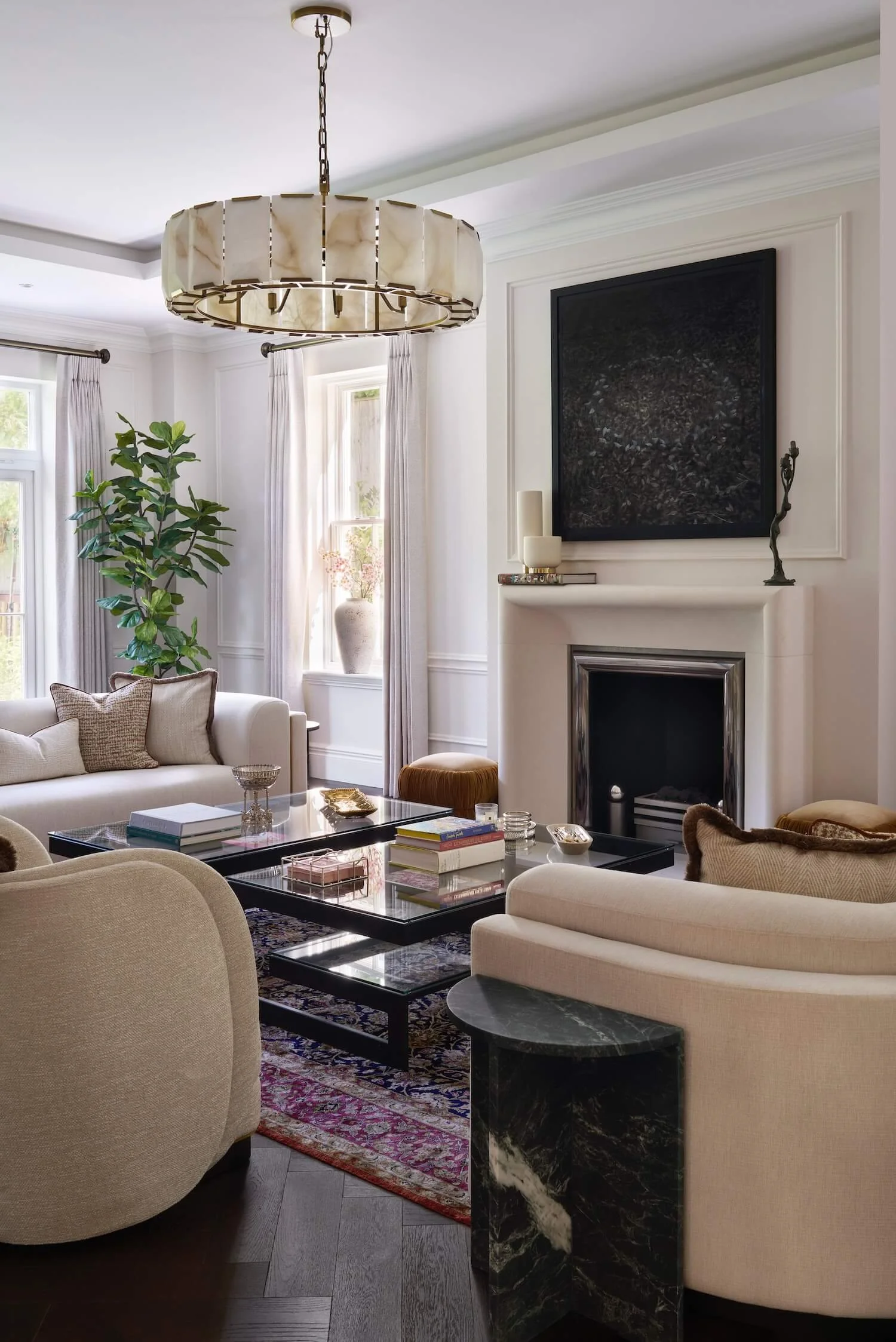
Main seating zone
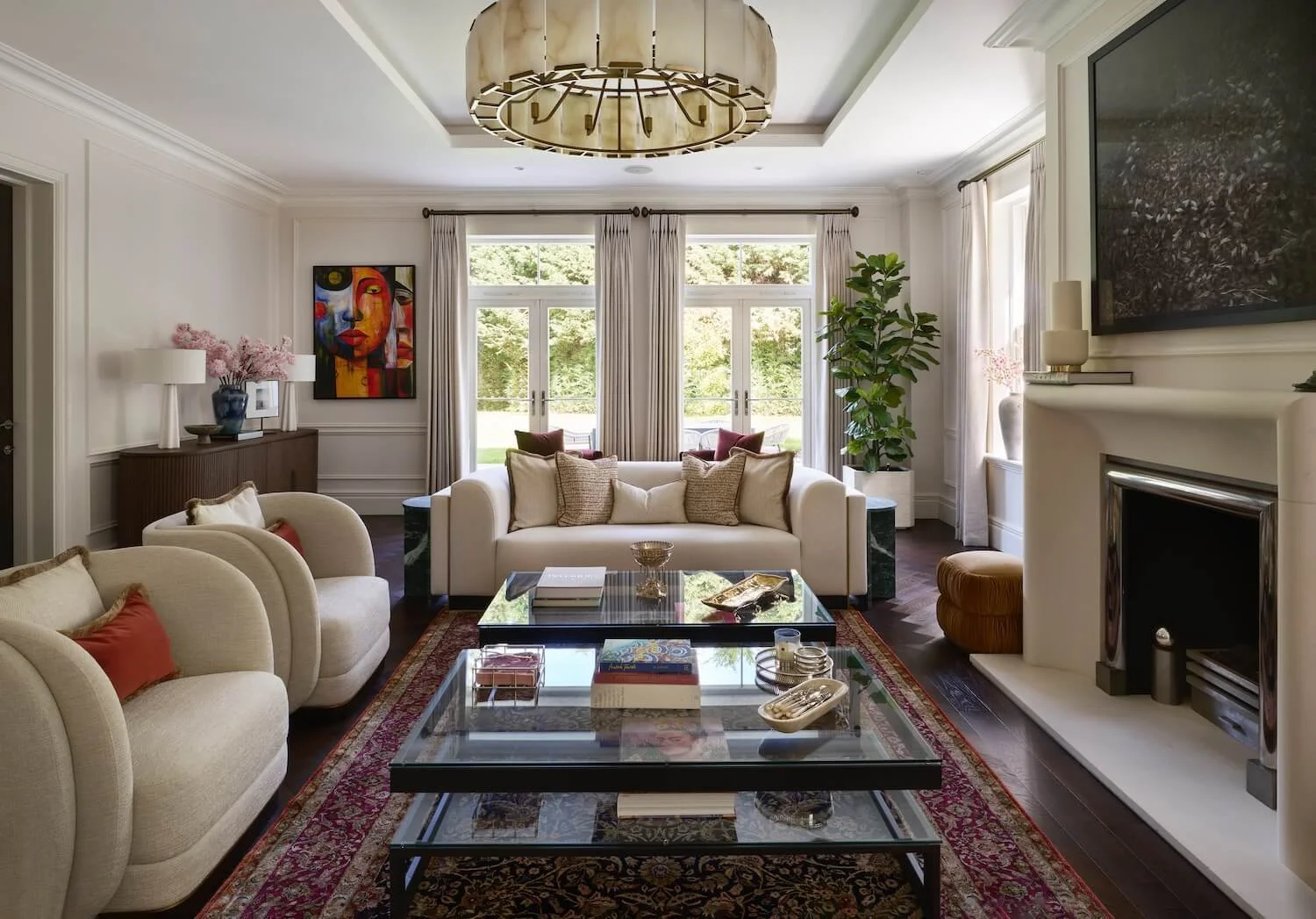
Seating, glass table and Persian rug
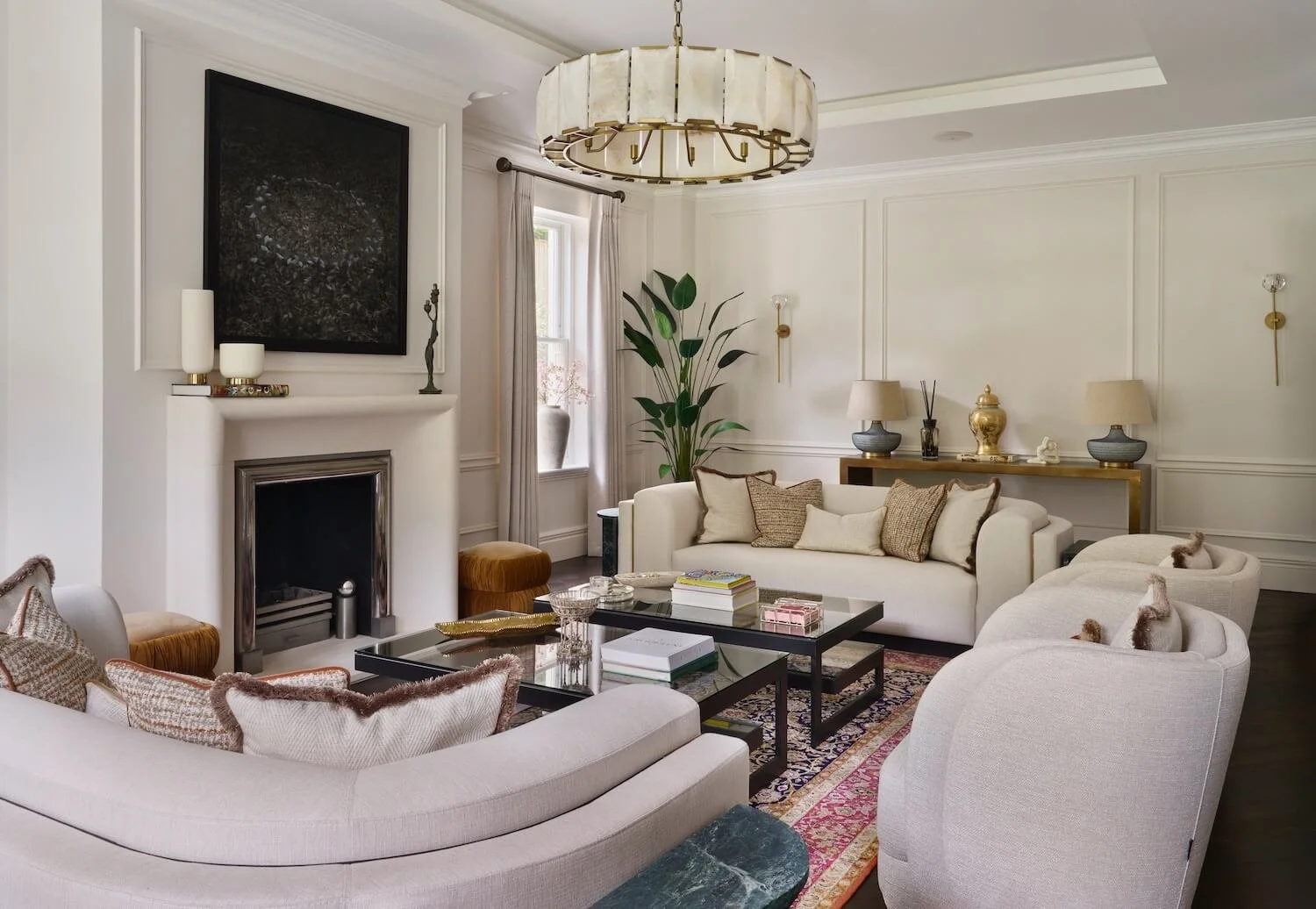
Main seating zone with fireplace
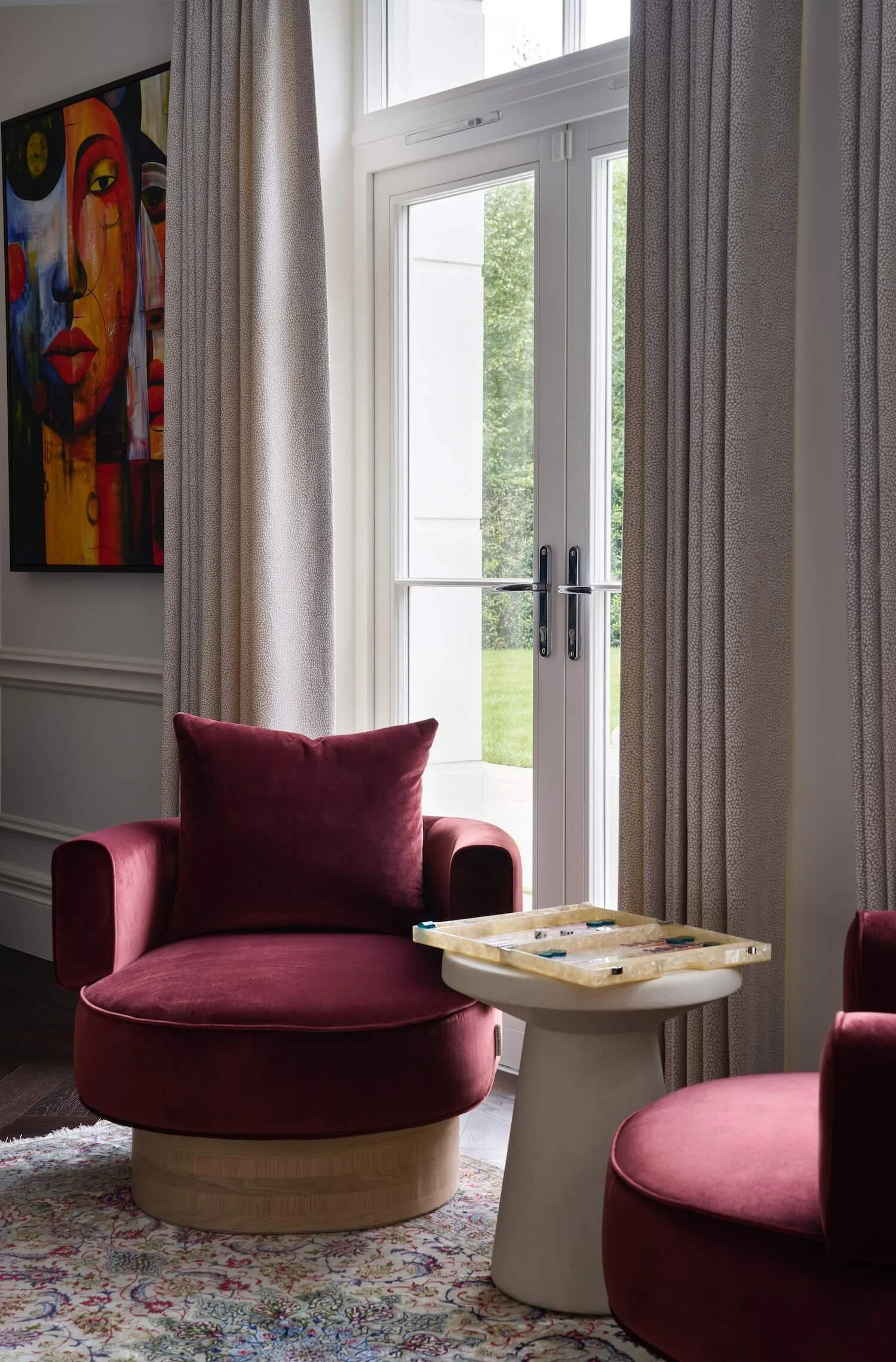
Games zone
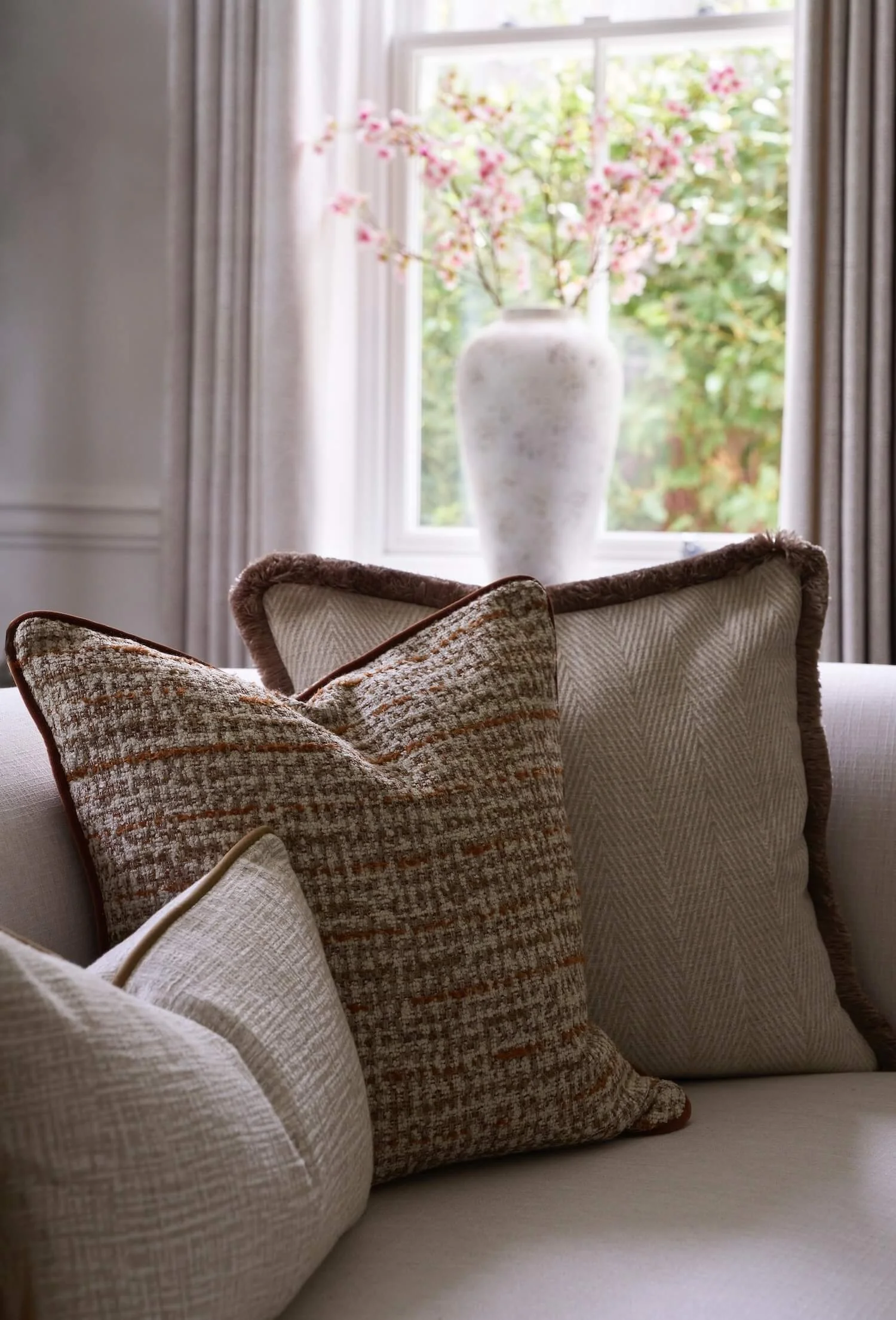
Cushions
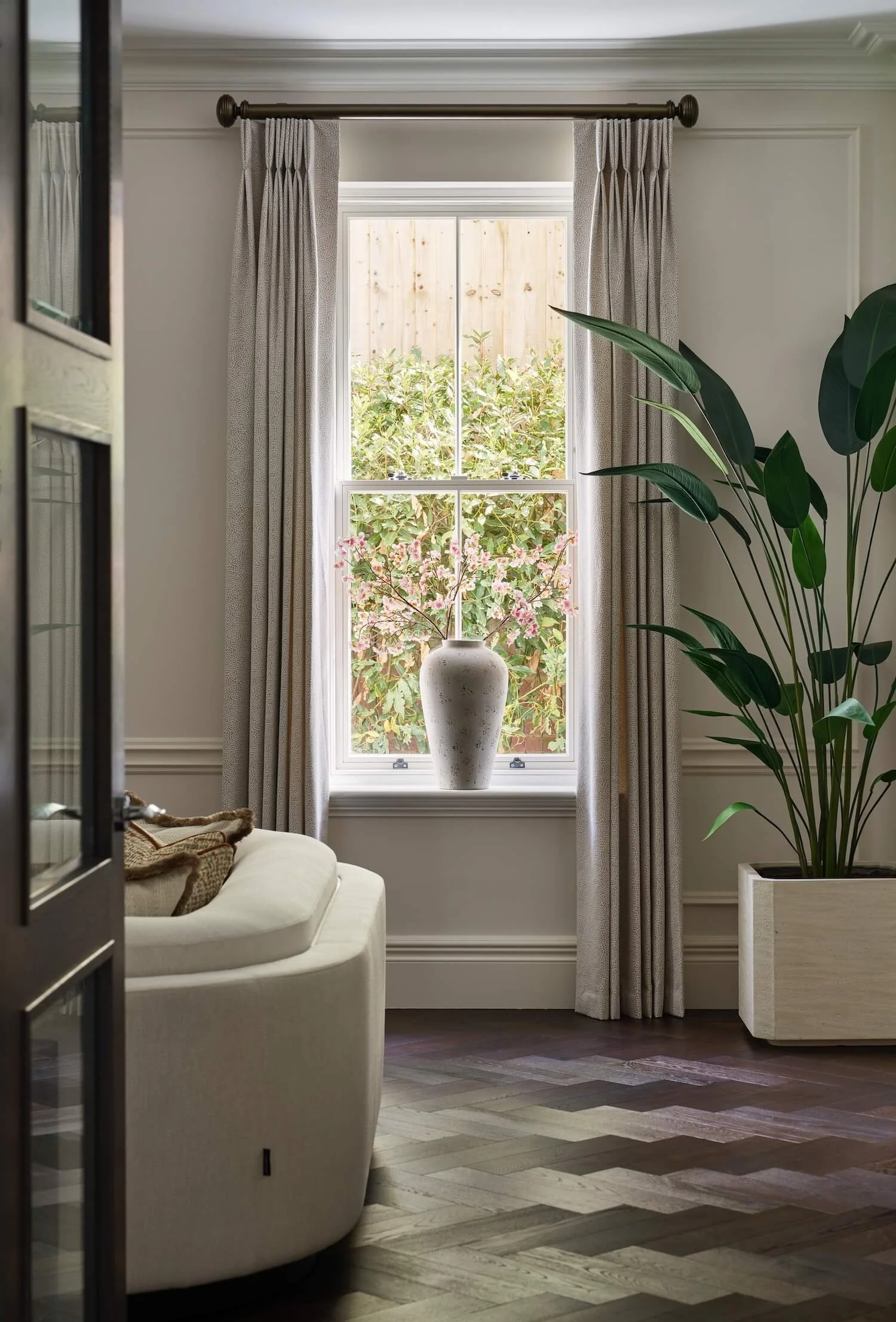
A light-filled room
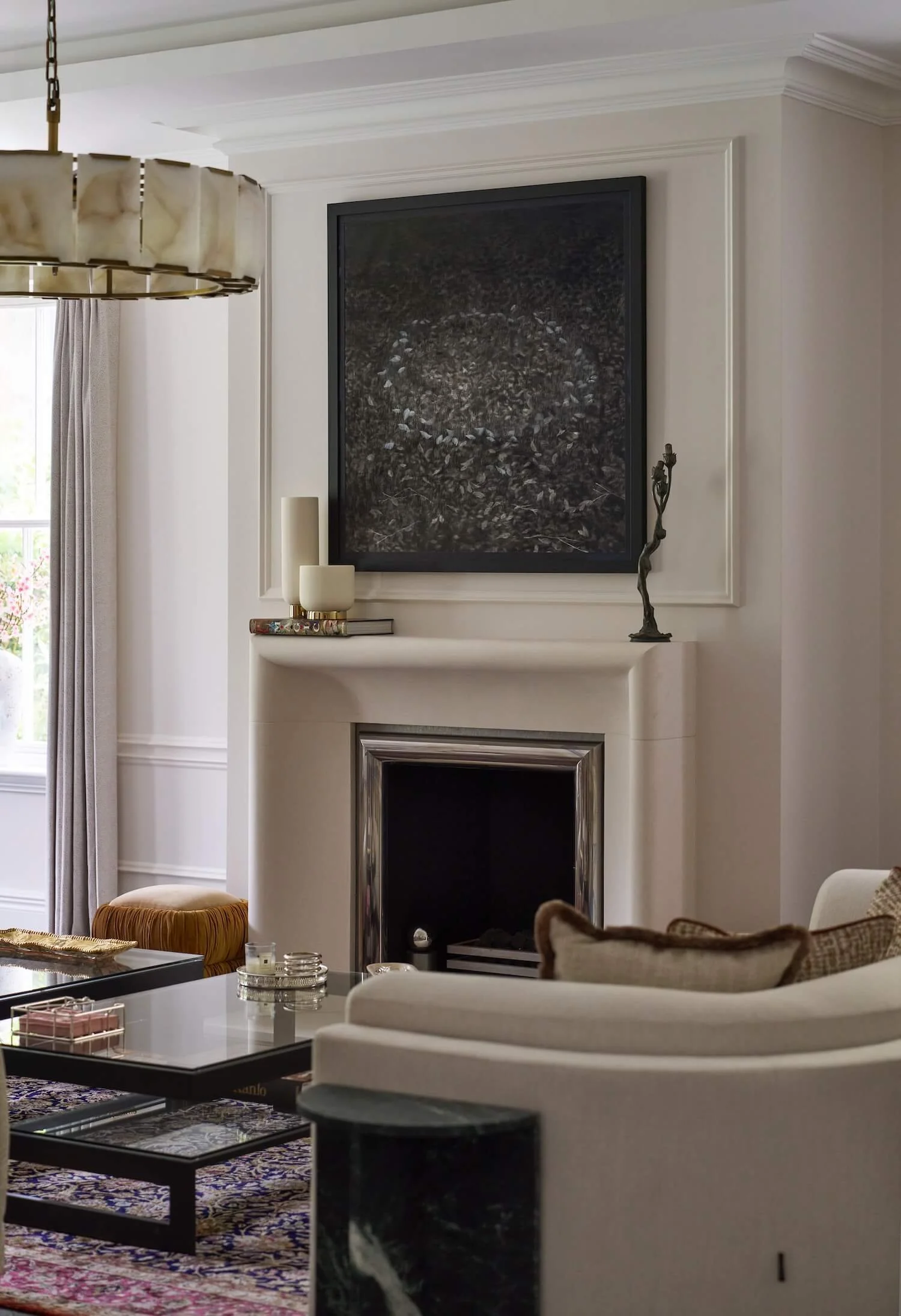
Fireplace, seating and glass table
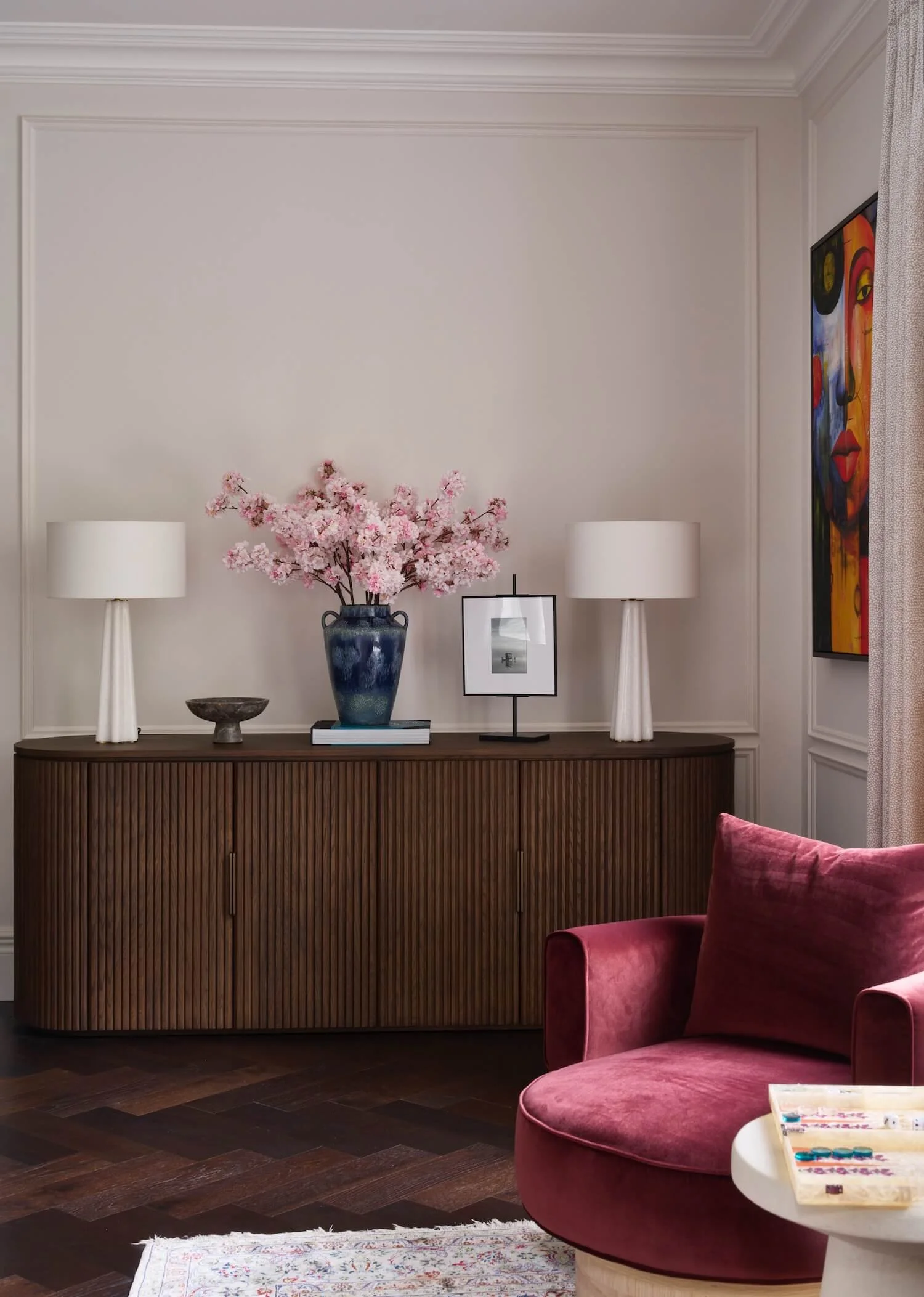
Games corner
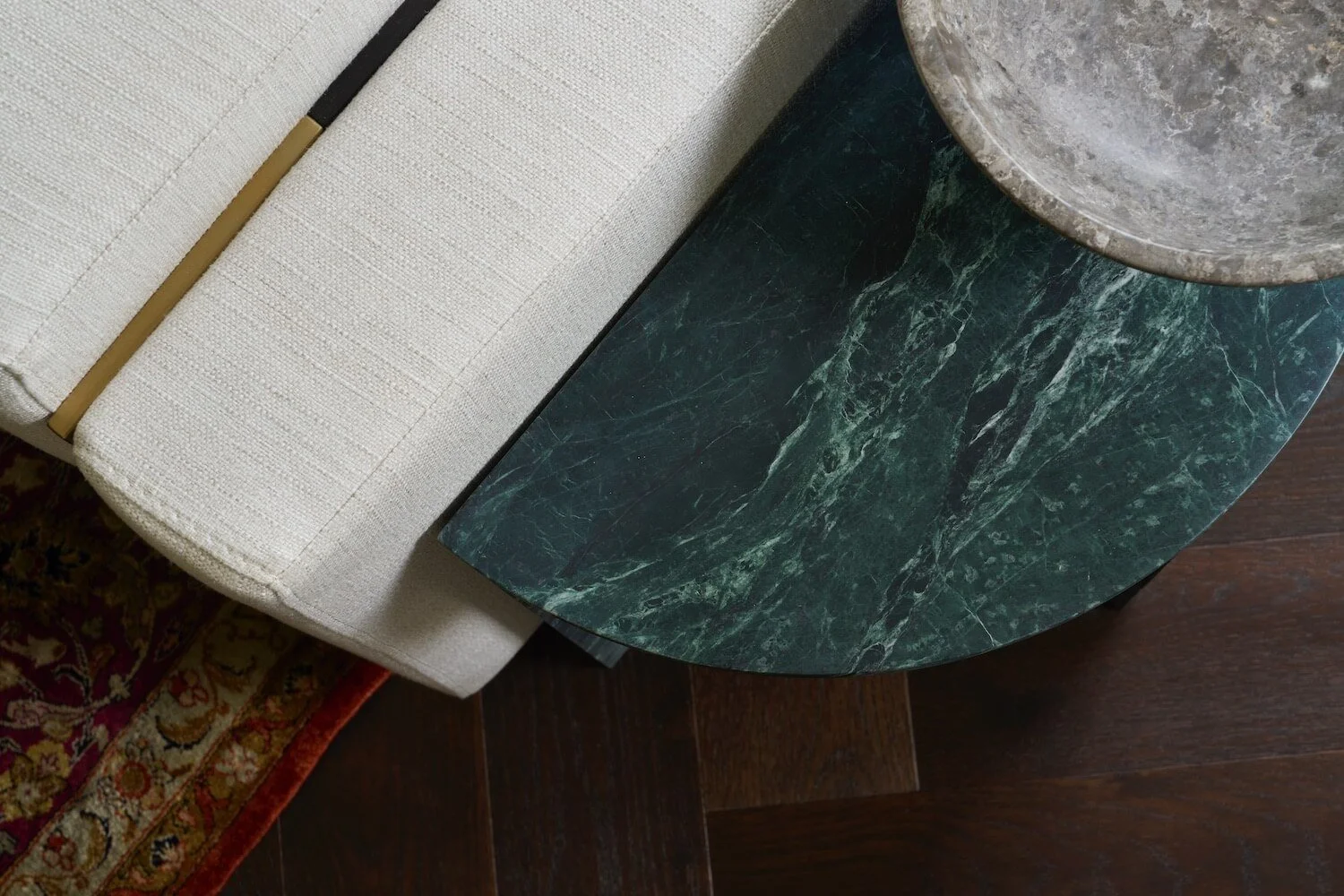
Seating detail
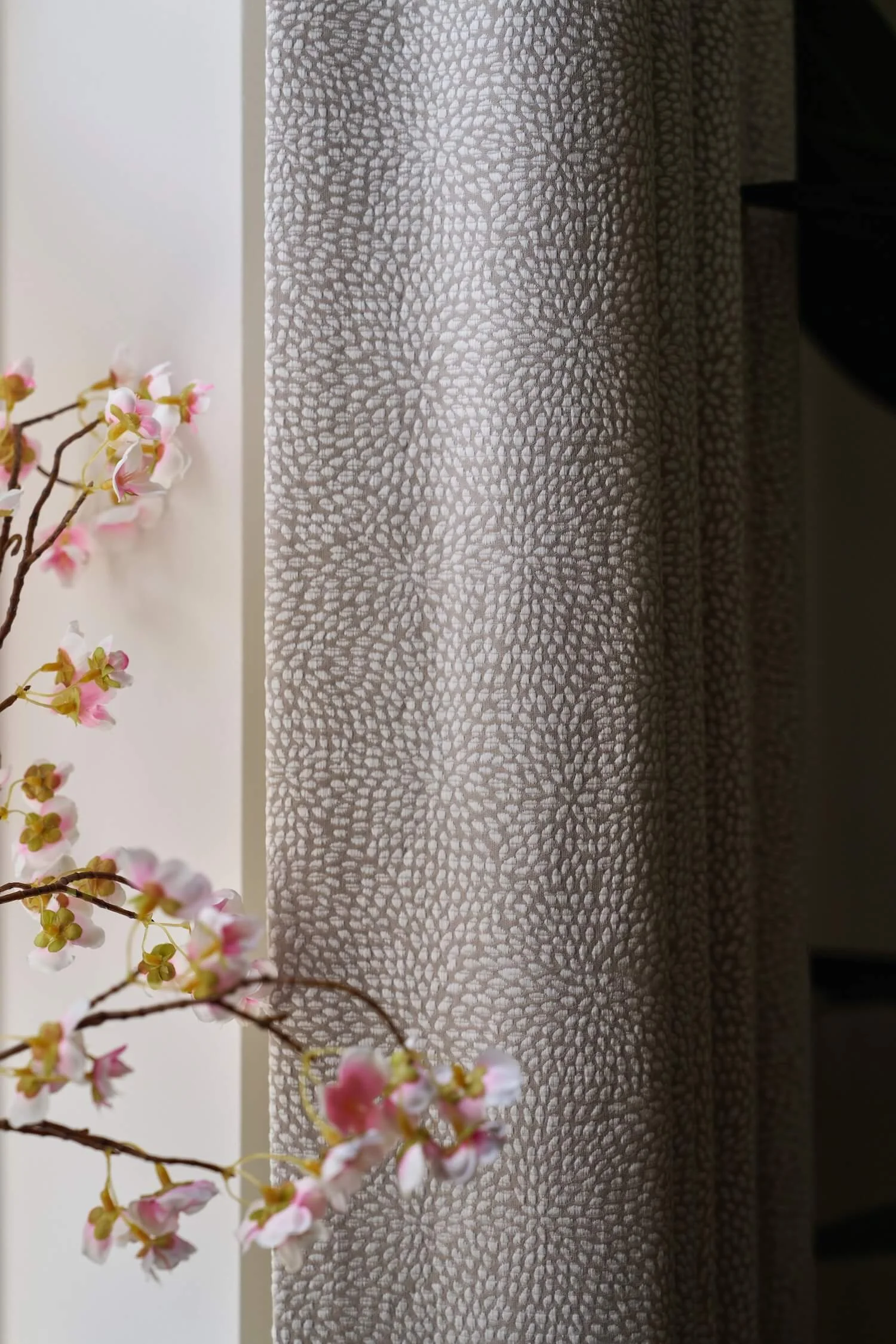
Curtain detail
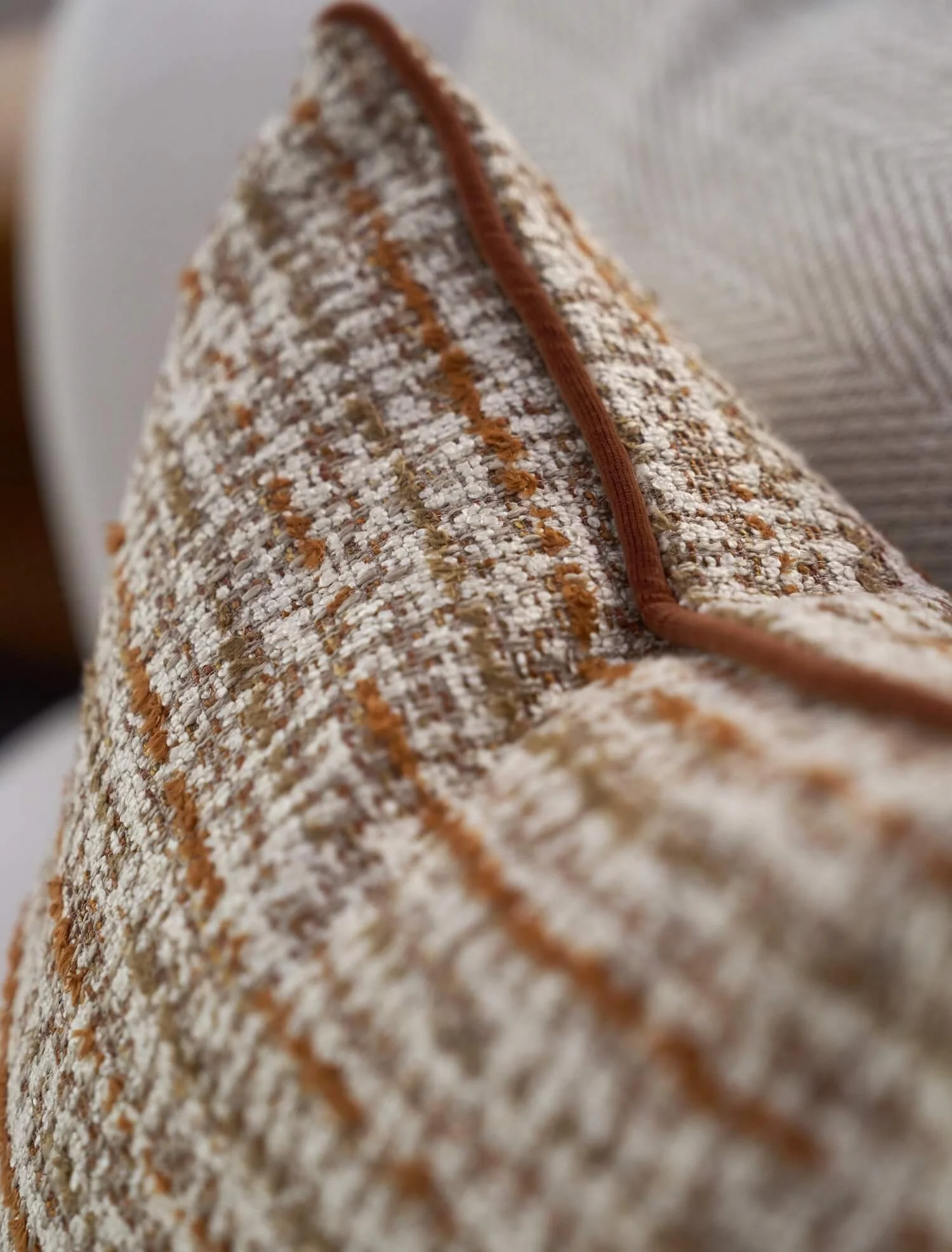
Cushion fabric
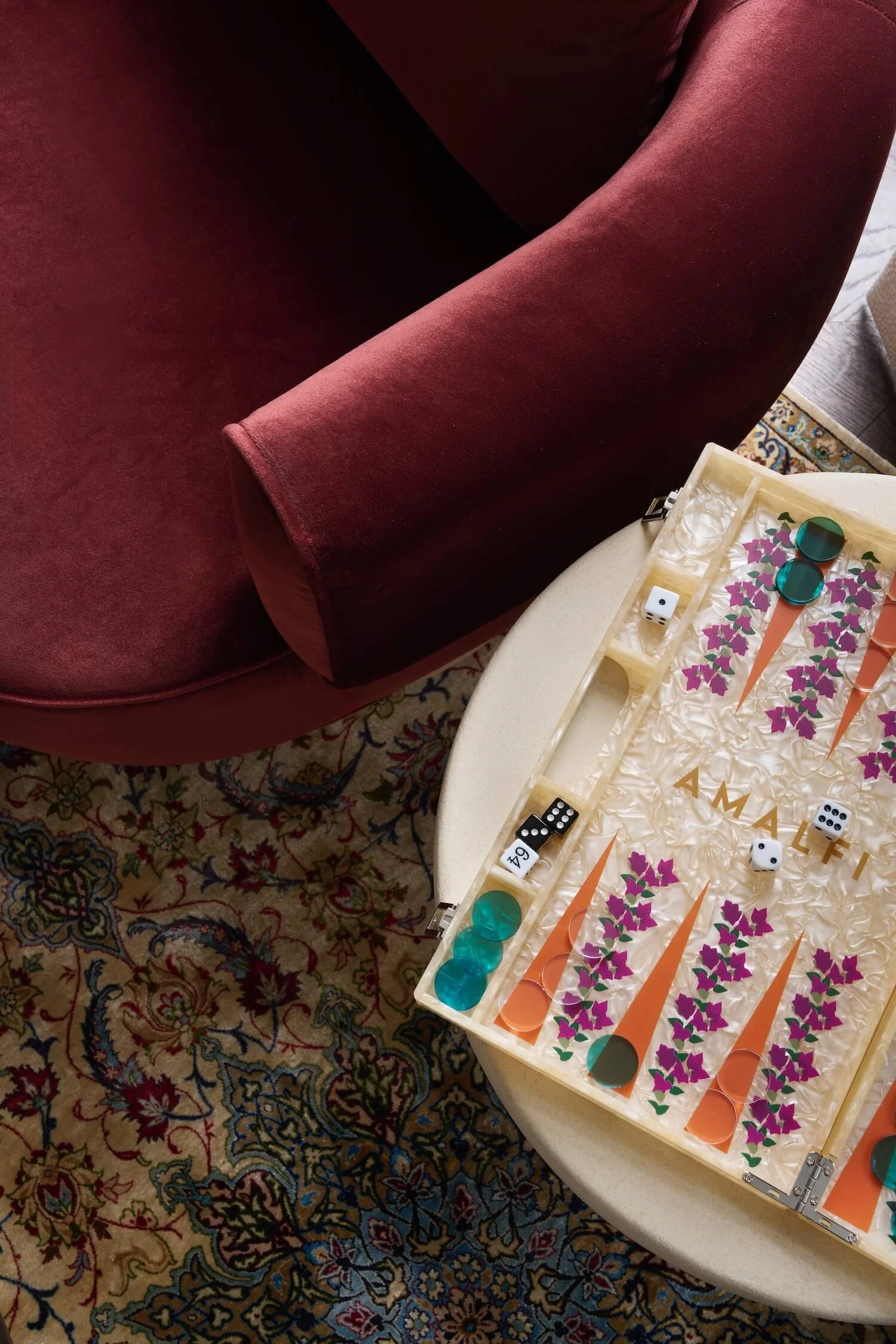
Backgammon

Mantelpiece and artworks

Modern art
We designed this generous, light-filled room for entertaining. To increase seating and purpose, we zoned the space. We added a statement chandelier, soft wall panelling, and a furniture layout anchored around a cherished Persian rug. Glass coffee tables allowed the rug’s detail to shine through while maintaining an open, airy feel. We also introduced a games corner for backgammon and casual conversation.
Study
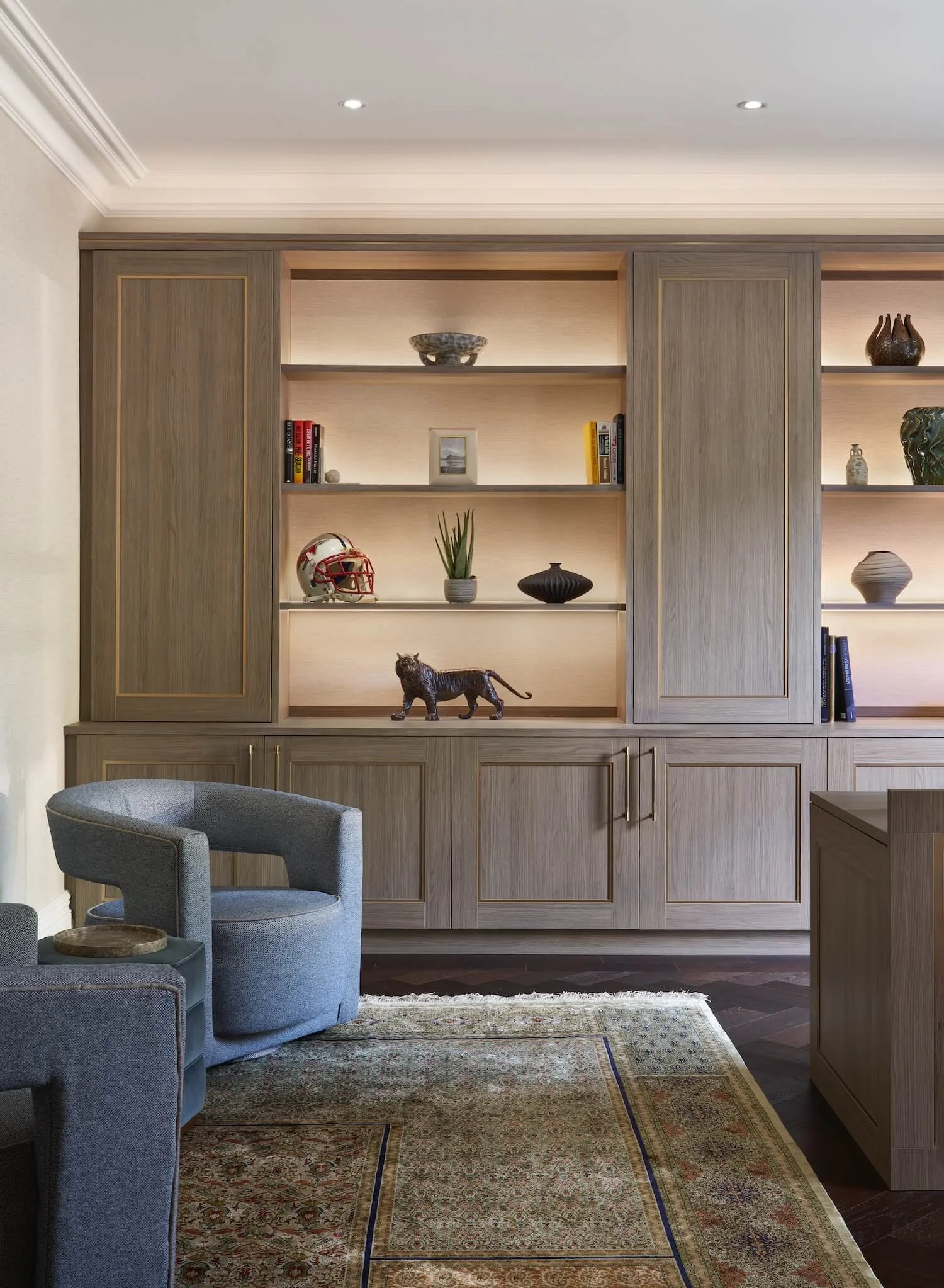
Bespoke storage and inherited rug
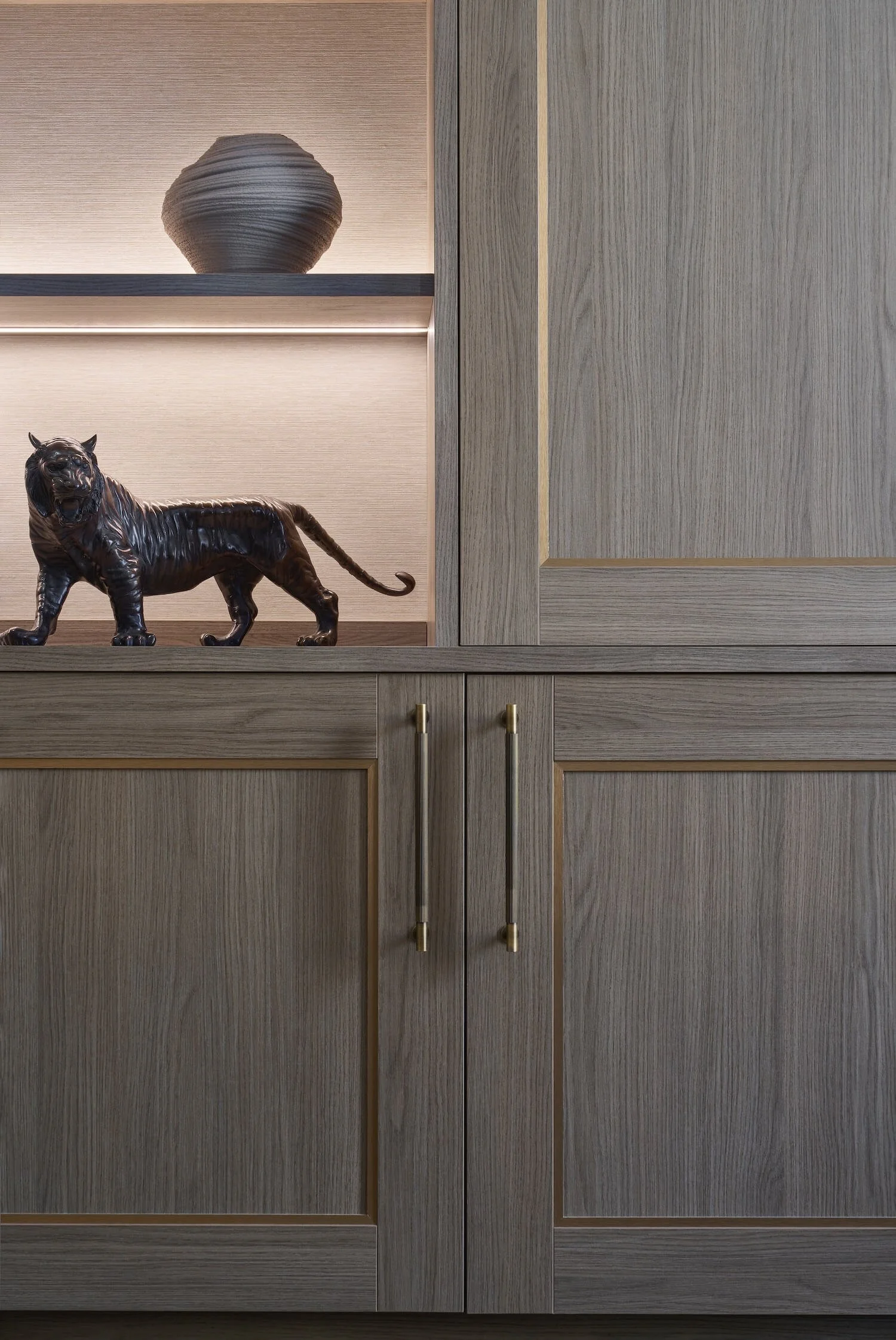
Storage detail
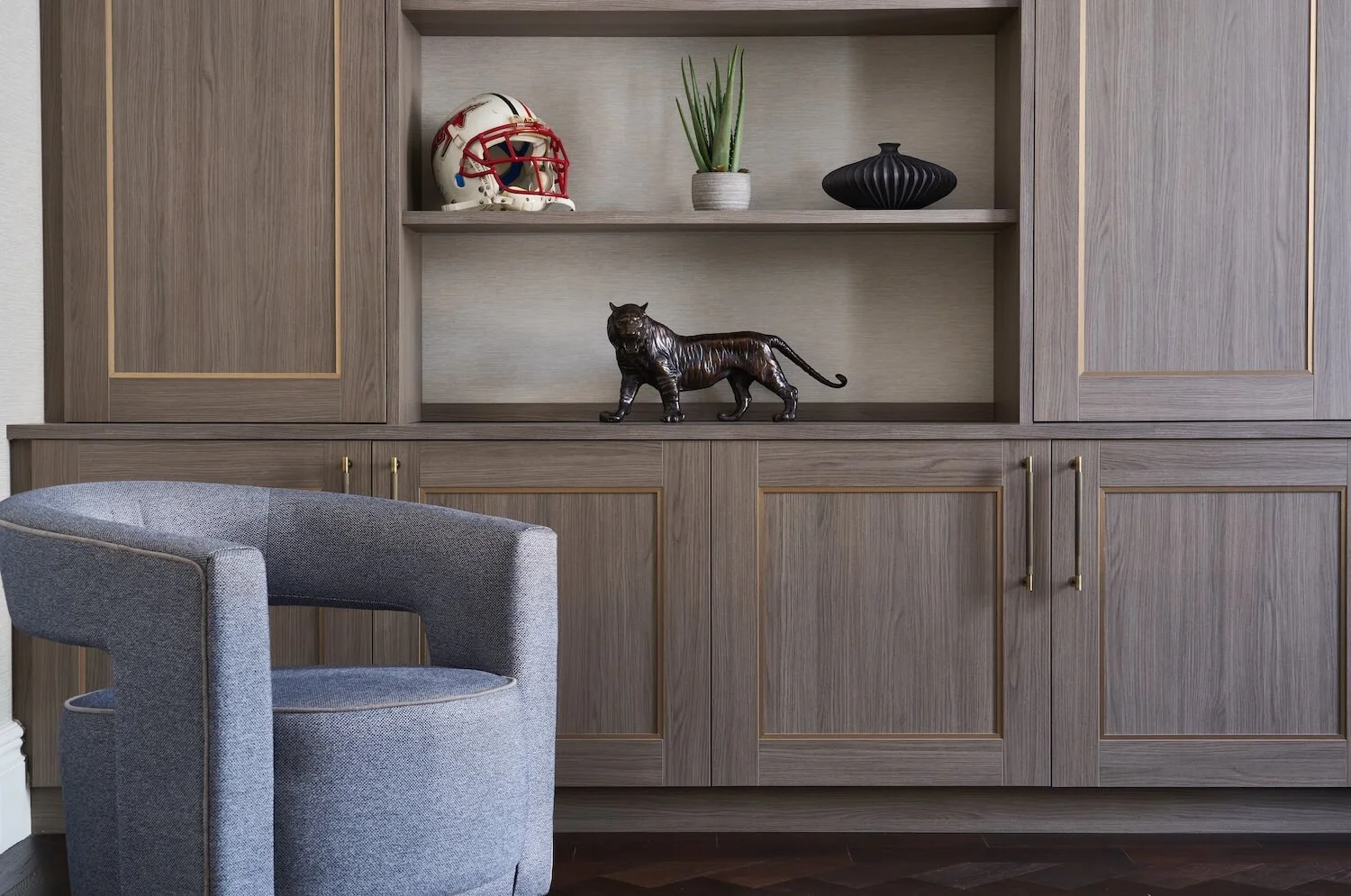
Seating and bespoke storage
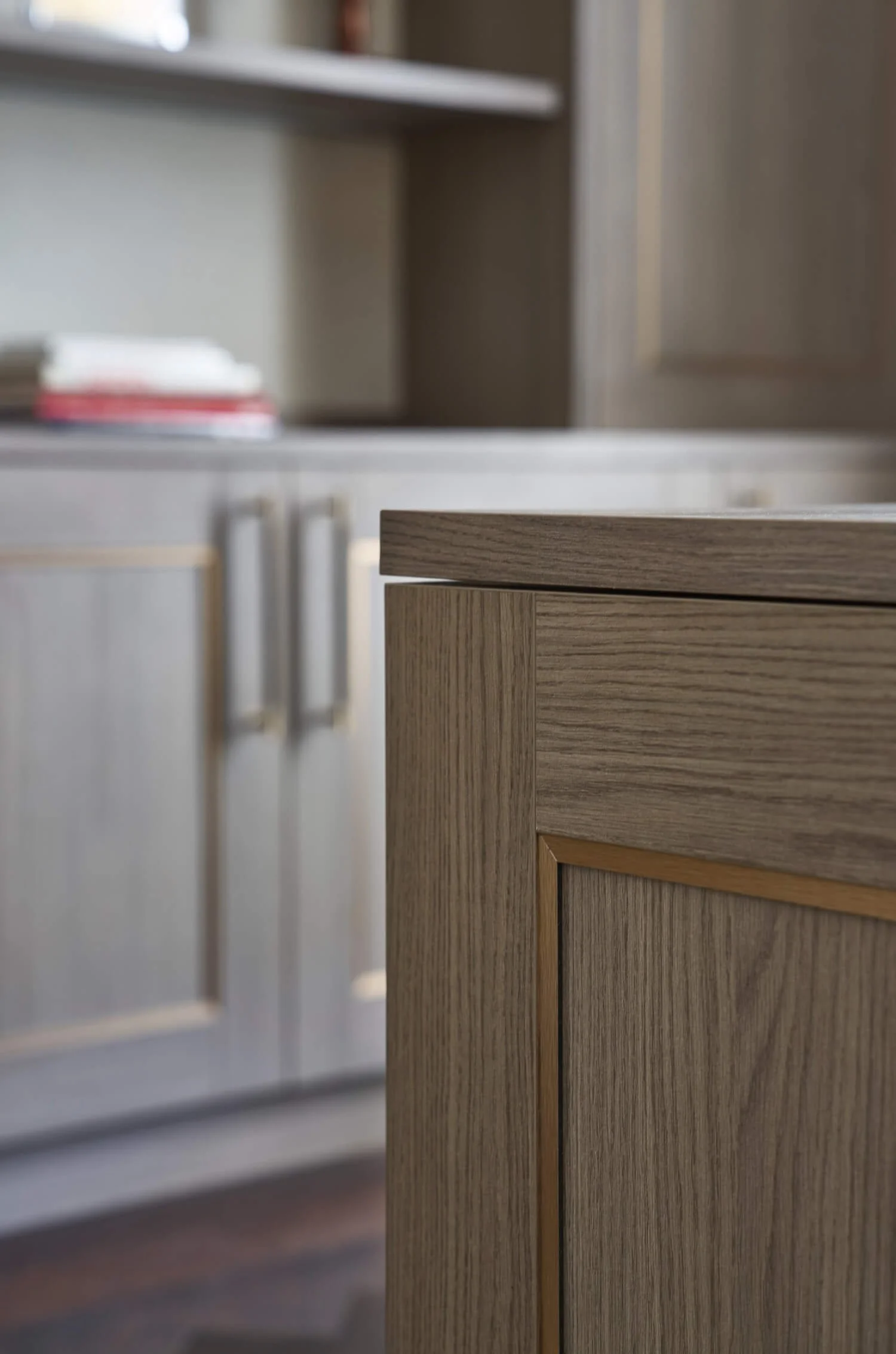
Desk detail
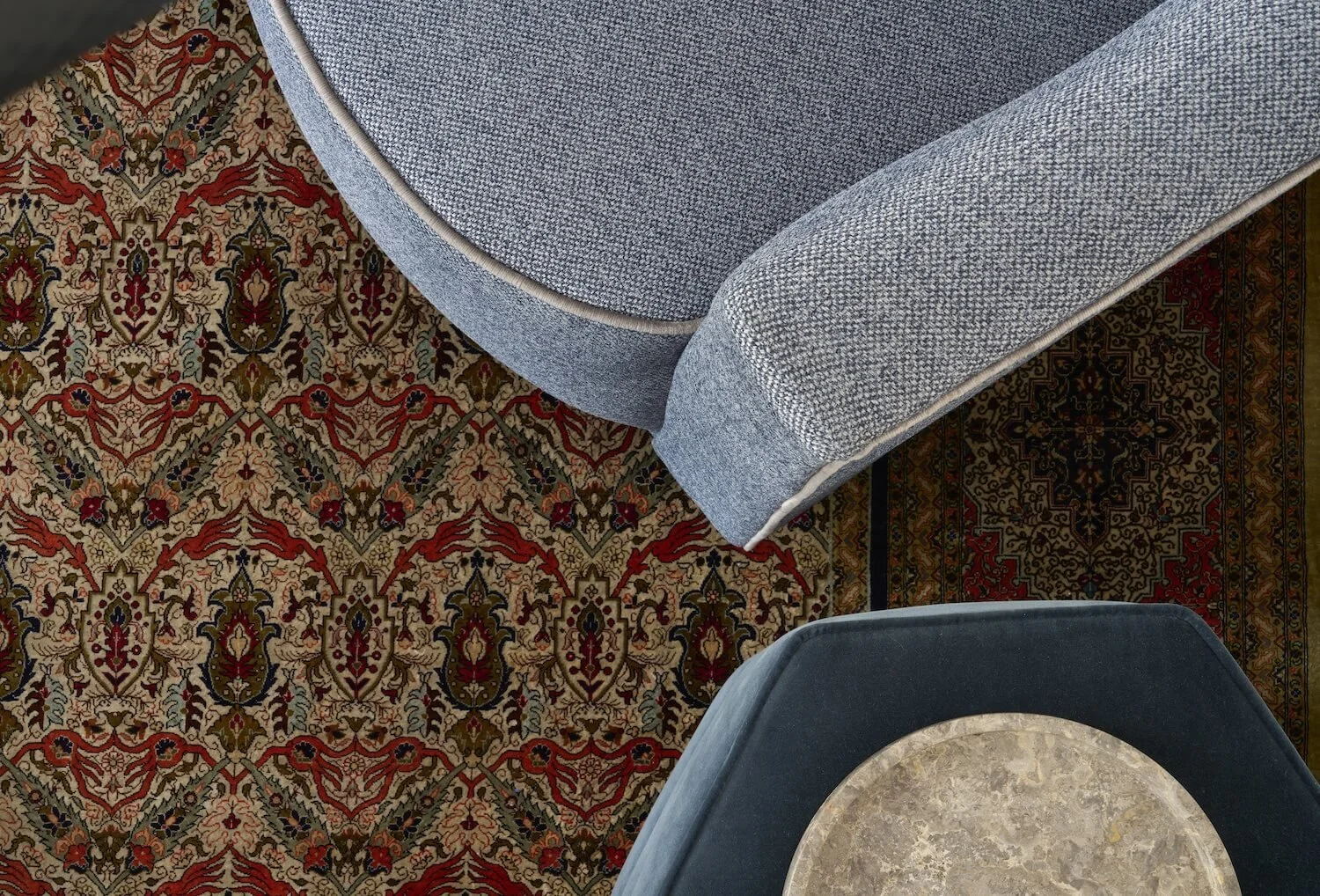
Seating and rug
The original layout felt flat and cold. We redesigned the space to include a bespoke display cabinet with a subtle gold inlay, hidden storage, and integrated lighting. A motorised, bespoke desk offers flexible working, and an inherited rug adds warmth and personality. The result is a calm, functional room that invites focus while remaining comfortable and approachable.
Kitchen
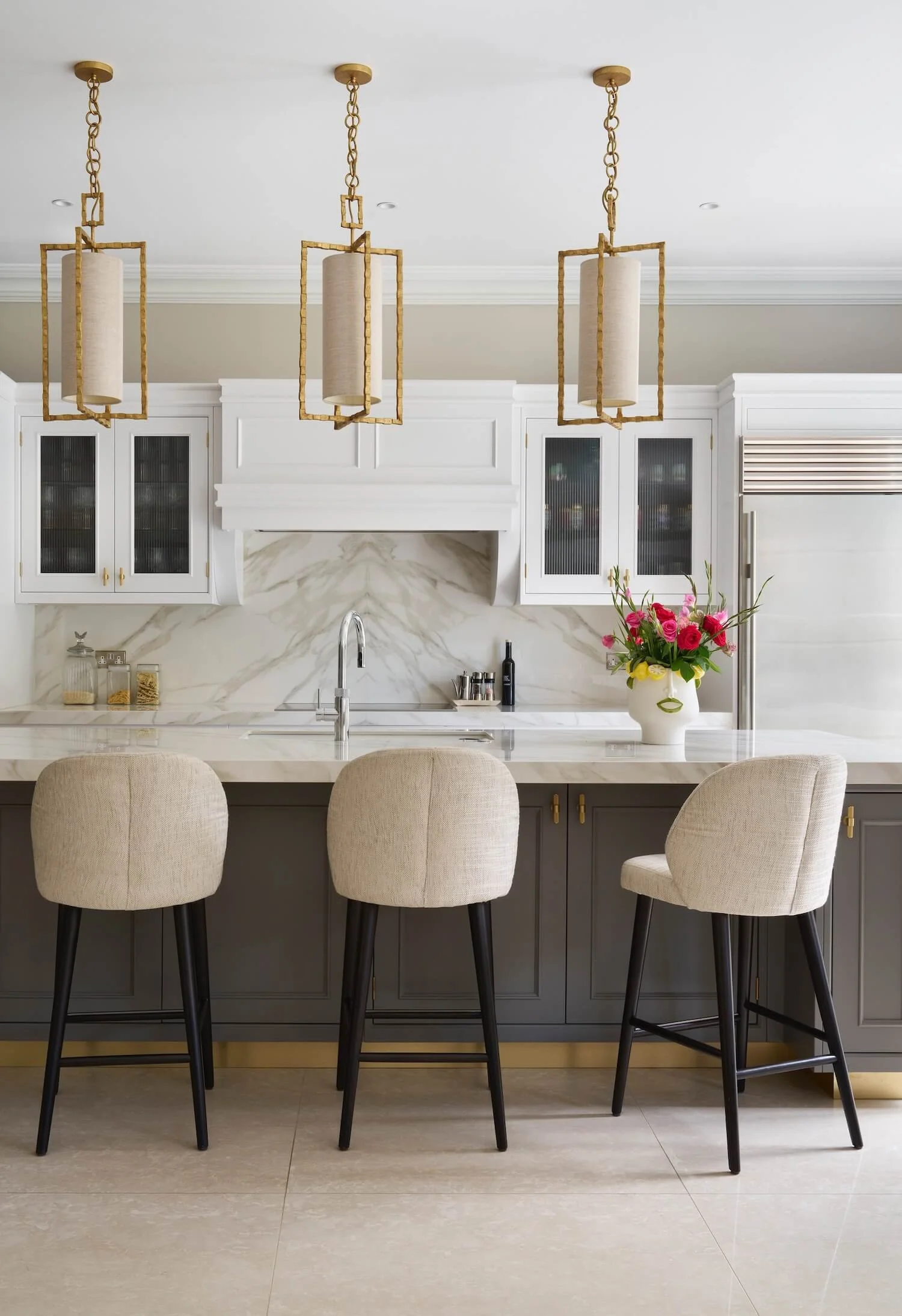
Durable, yet luxurious fabrics
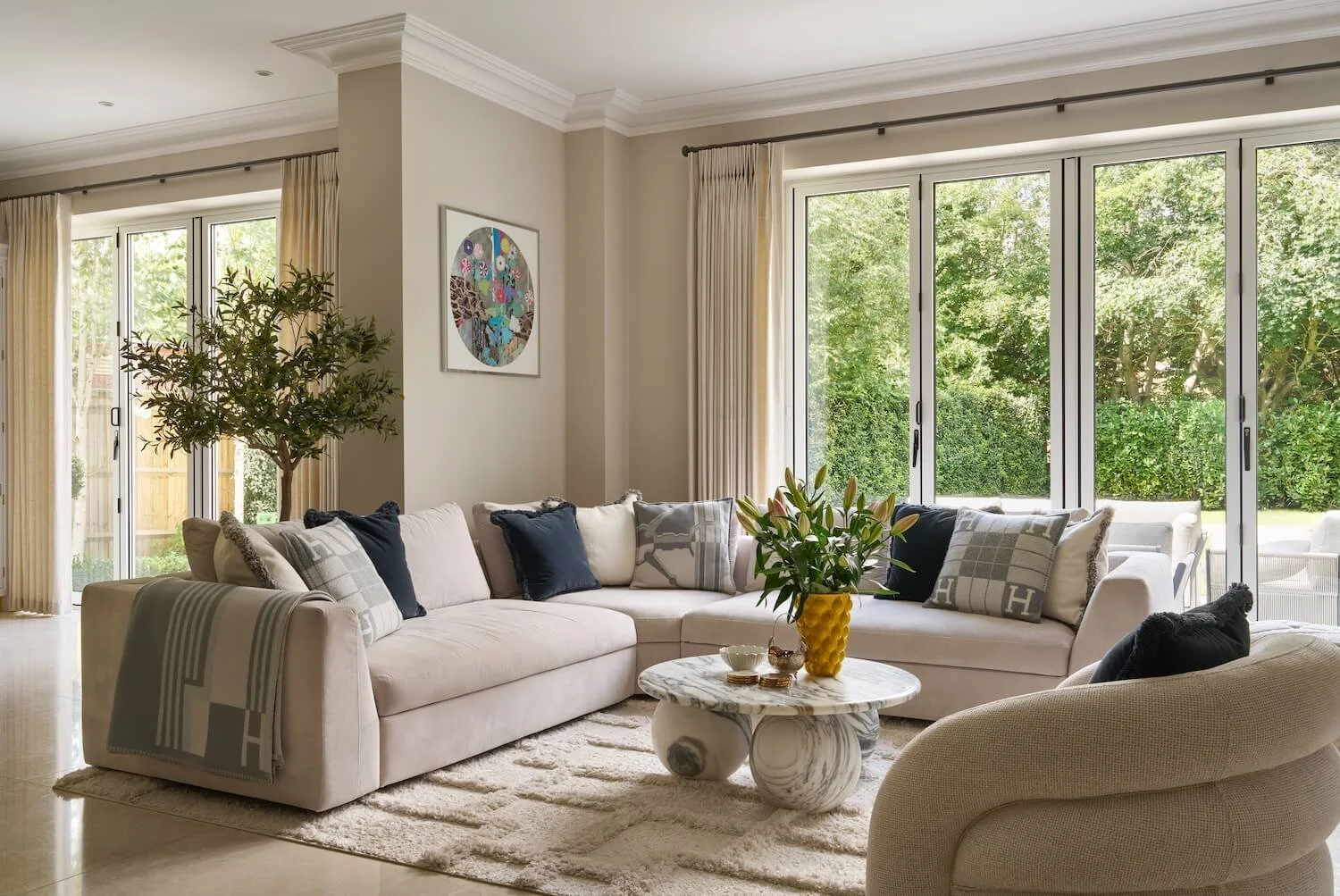
Seating for everyday life and entertaining
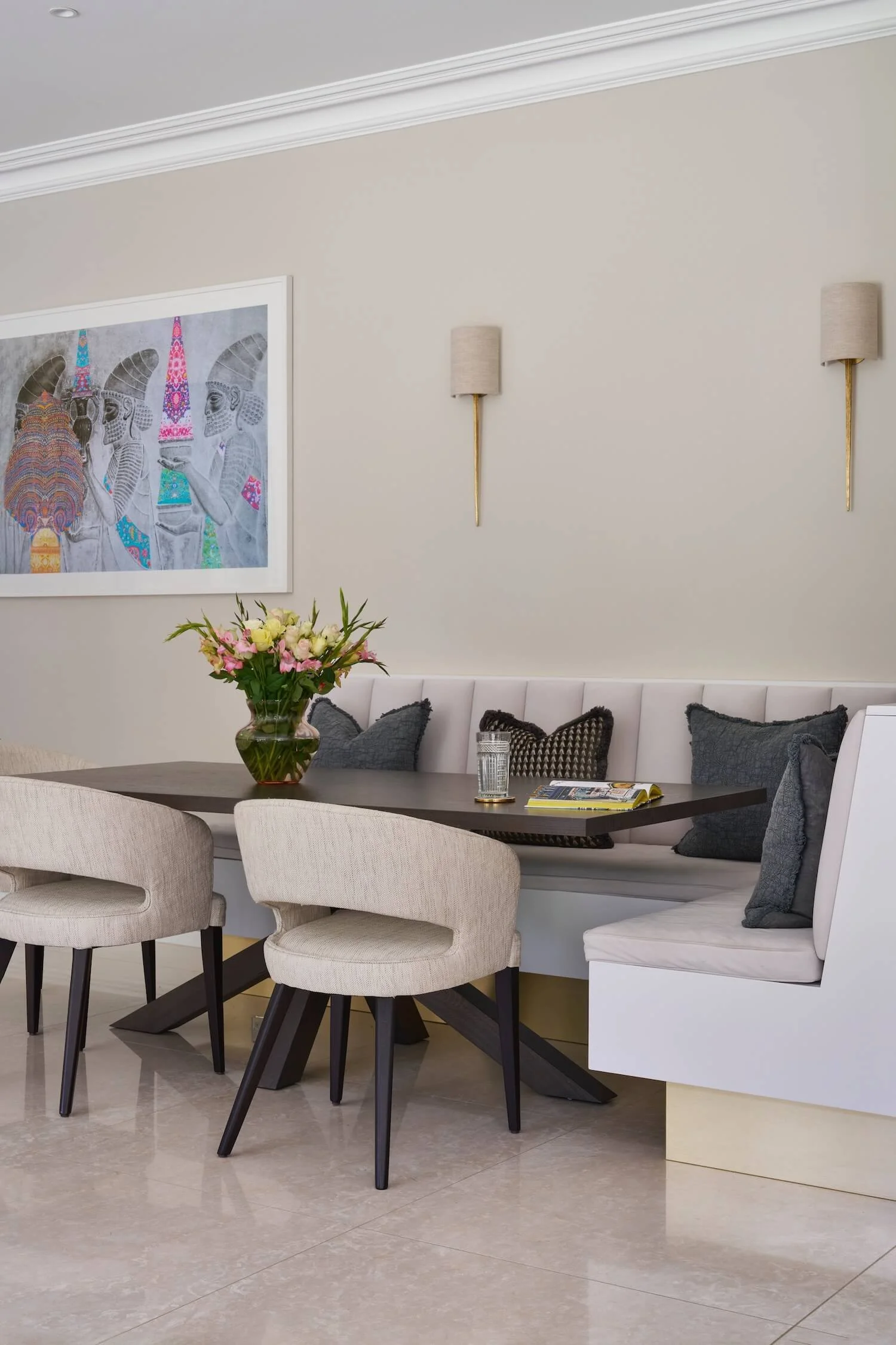
Banquette seating
While the kitchen layout had been designed before my involvement, we added banquette seating, statement lighting, and soft furnishings to create a sense of intimacy and zoning. Durable yet luxurious fabrics and a palette that connected with the rest of the home allowed this space to feel elegant and purposeful, ideal for both everyday family life and entertaining.
Utility Room & Boot Room
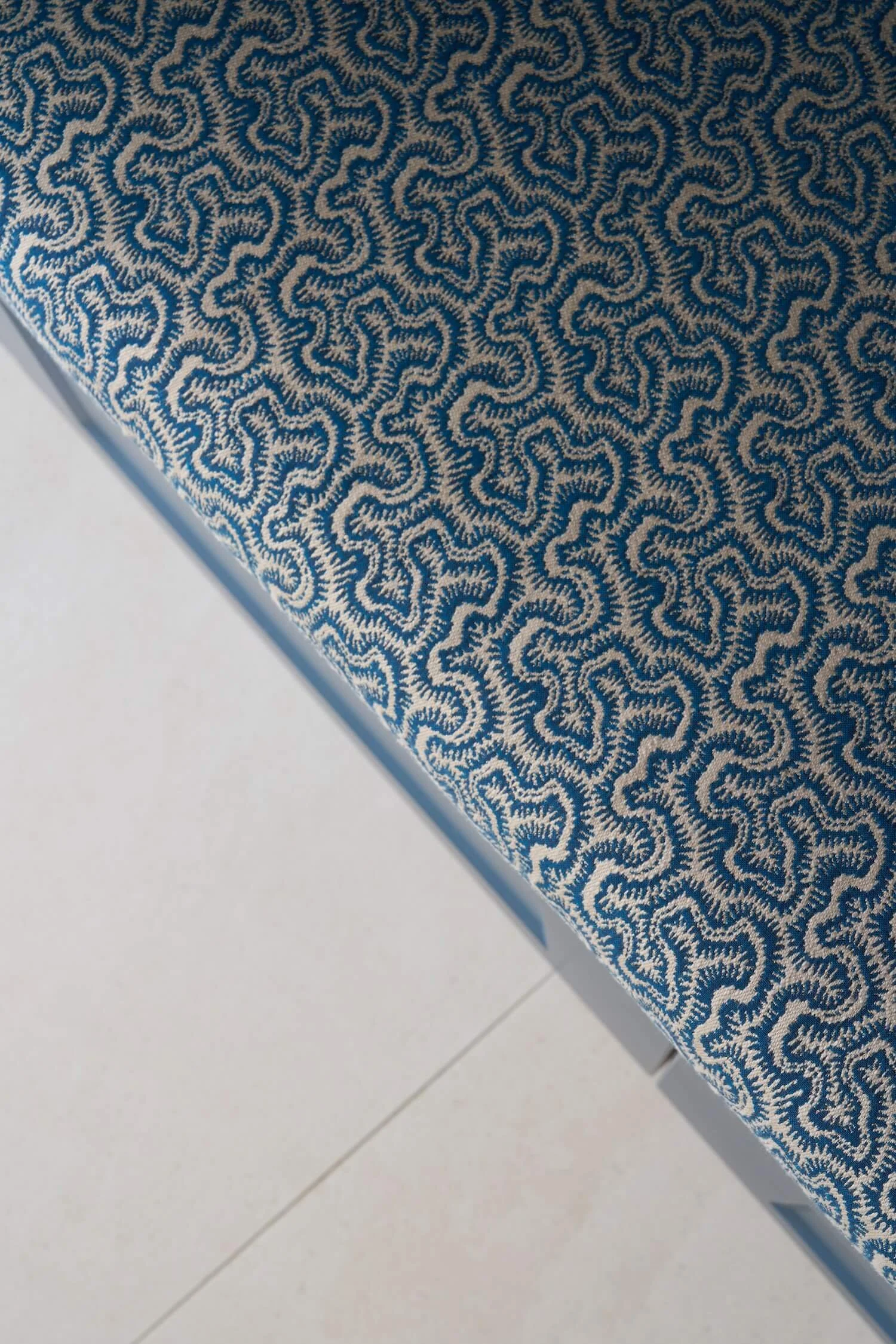
Bootroom fabric
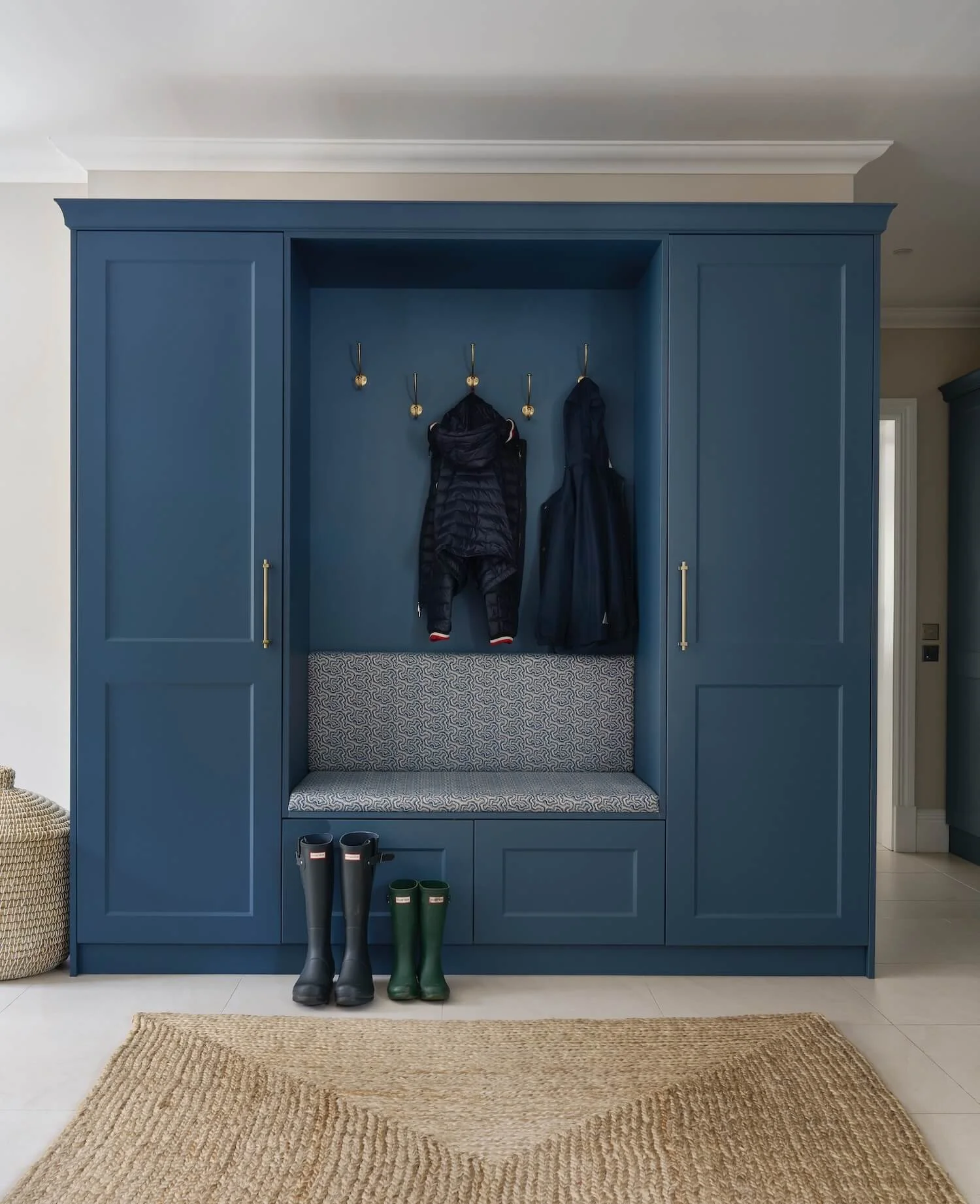
Bespoke bootroom joinery
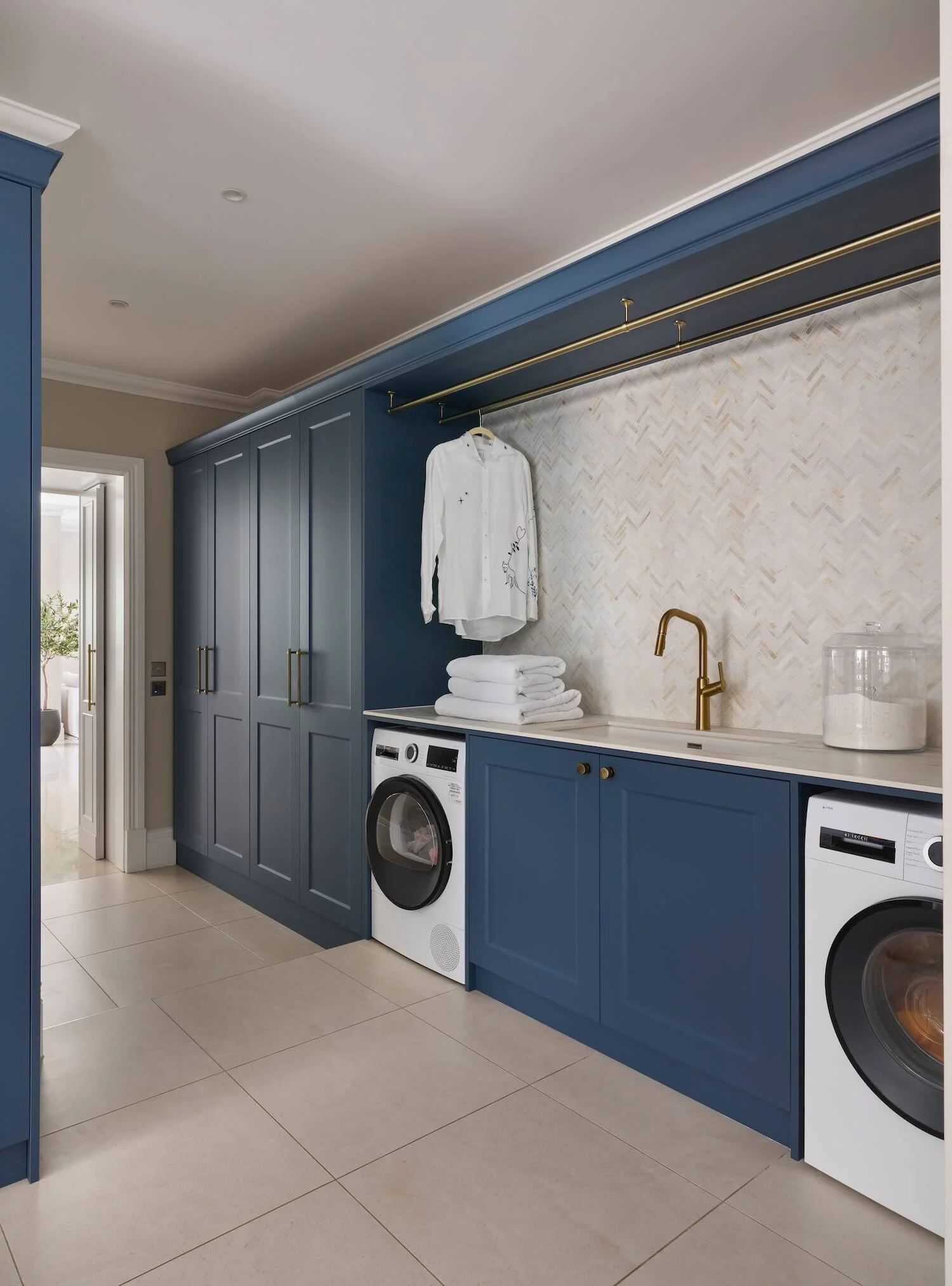
Utility room with bespoke joinery
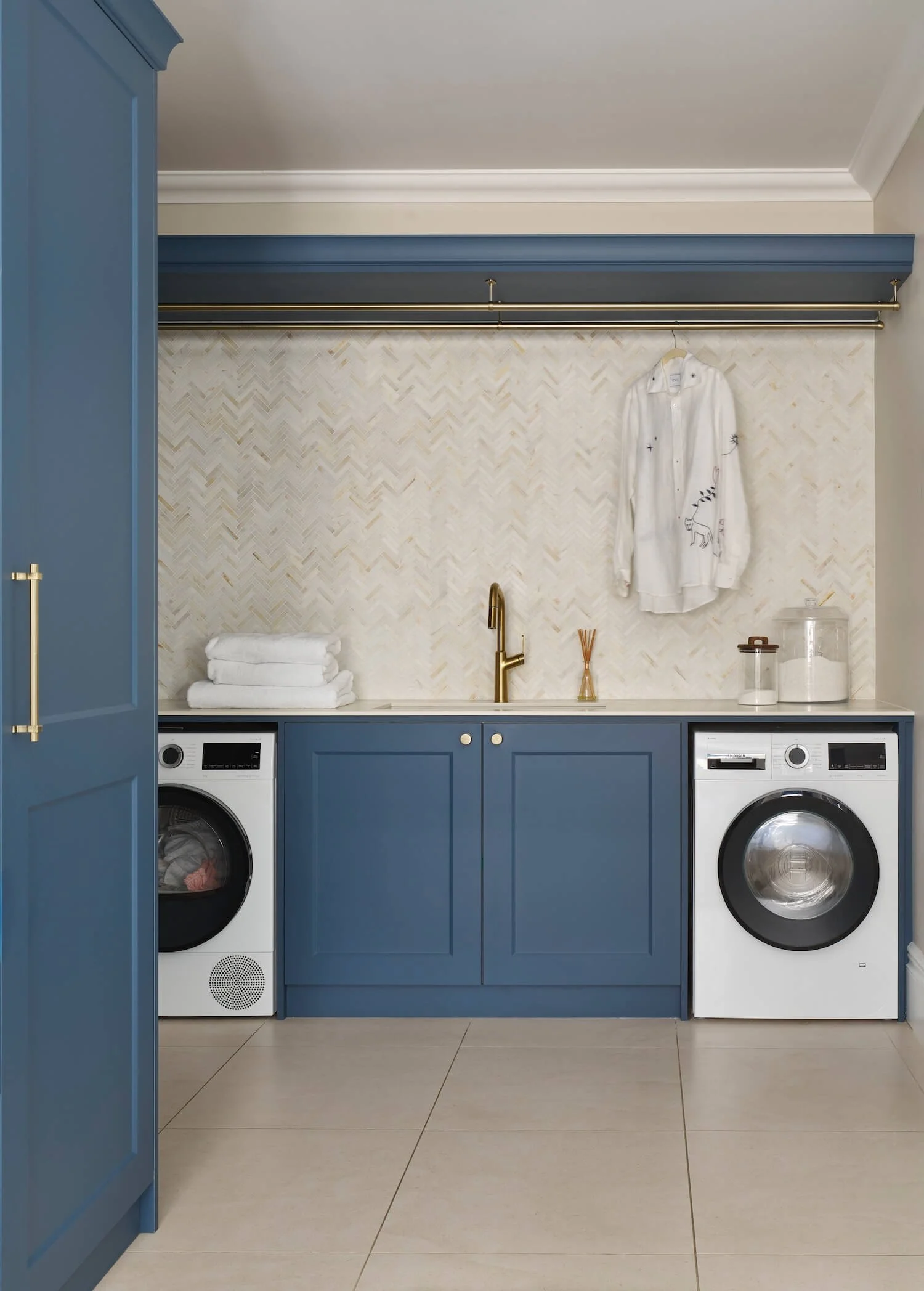
Utility room
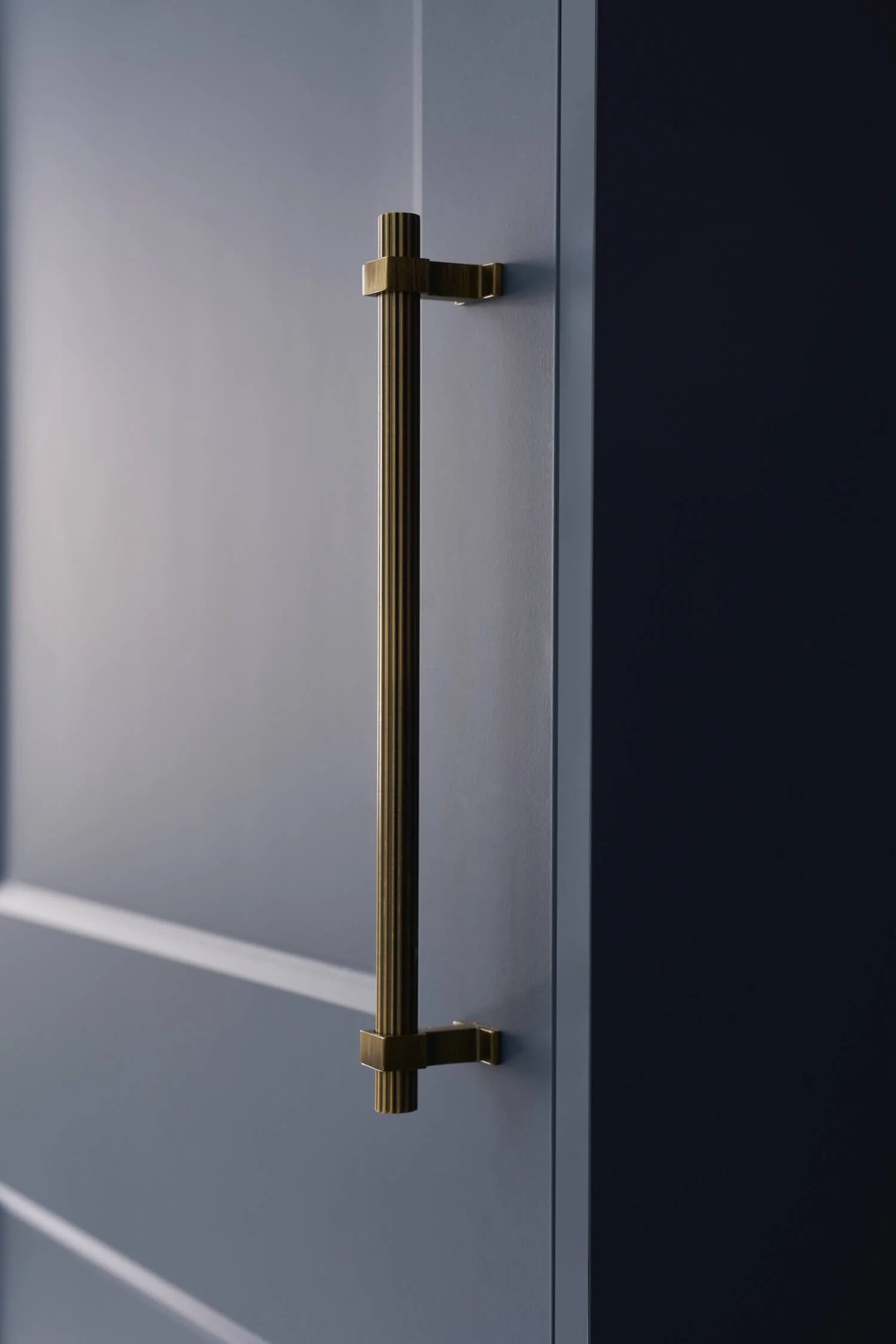
Door handle detail
These hardworking spaces are designed to be both practical and joyful. A burst of colour, patterned fabrics, and herringbone tiles brought them to life. The bespoke boot room joinery features hooks and concealed storage for coats, bags, and shoes, making daily routines smoother with everything in its place.
Guest WC
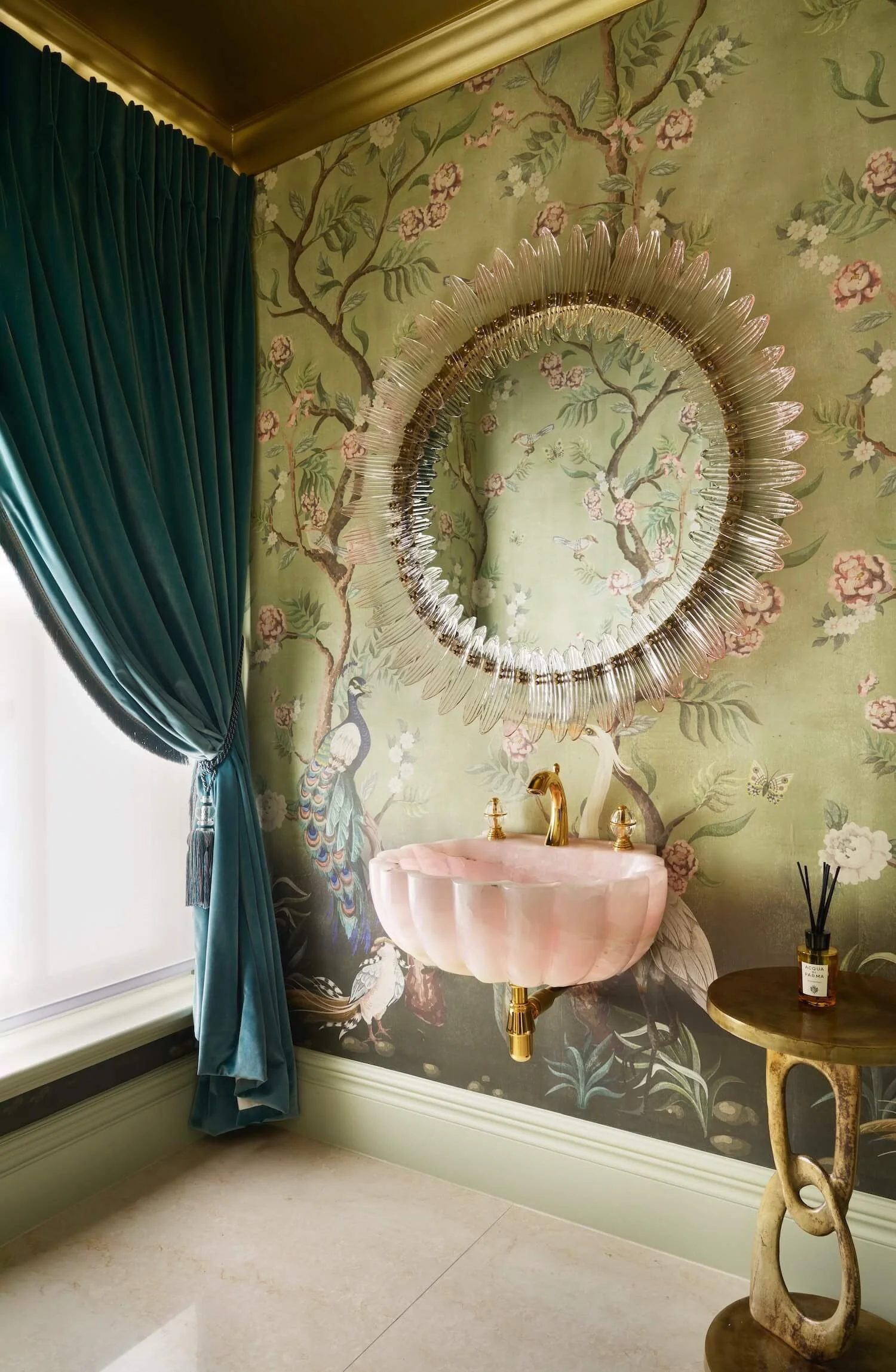
Opulence to surprise and delight
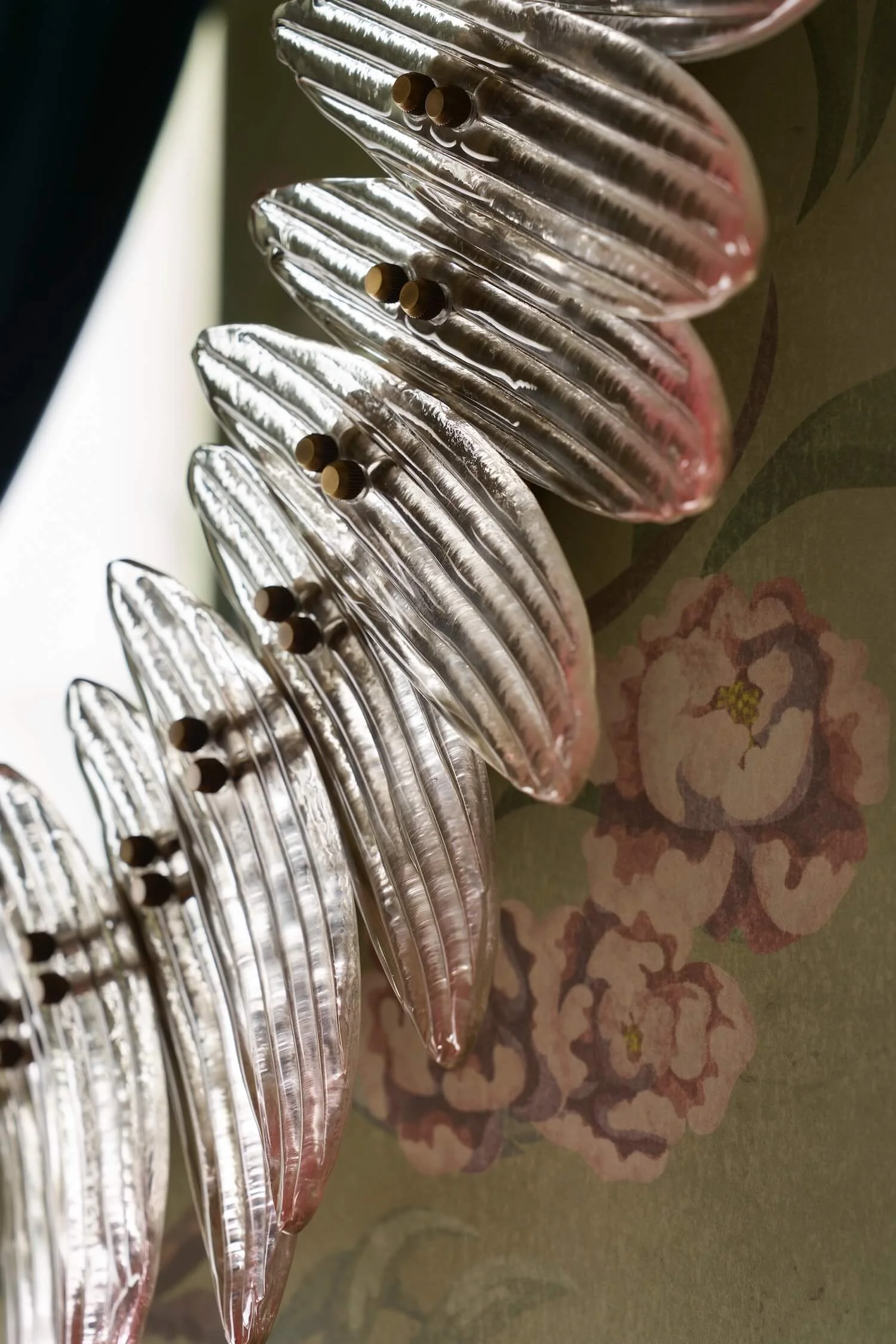
Mirror detail

Making a small space memorable
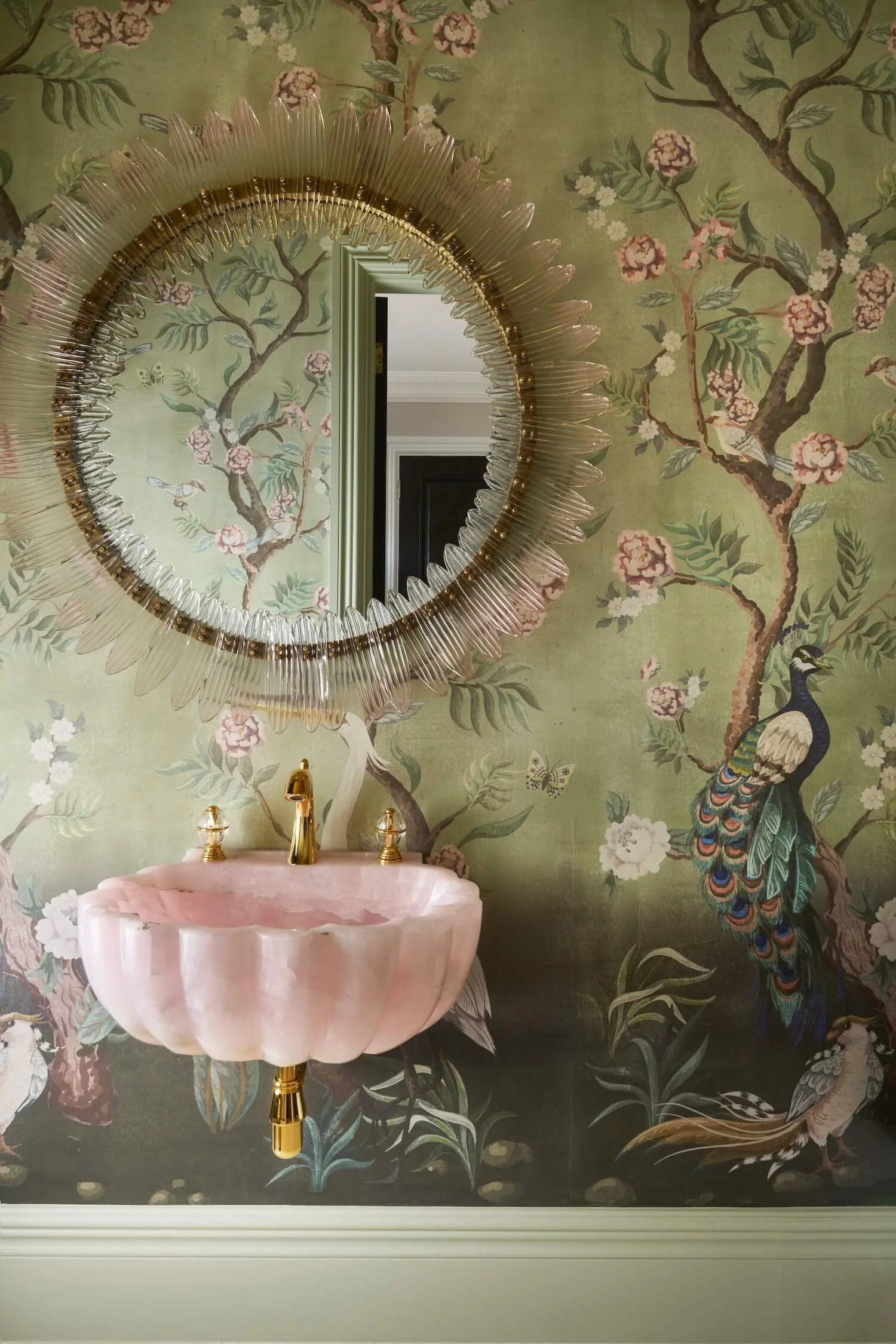
Pink stone sink against luxurious green wallpaper
We wanted to surprise and delight. A pink stone basin, elegant brass taps, and a richly patterned green wallpaper create unexpected drama. A gold-painted ceiling adds another layer of opulence, reflecting light and amplifying the overall effect: making this small space truly memorable.
Cloakroom
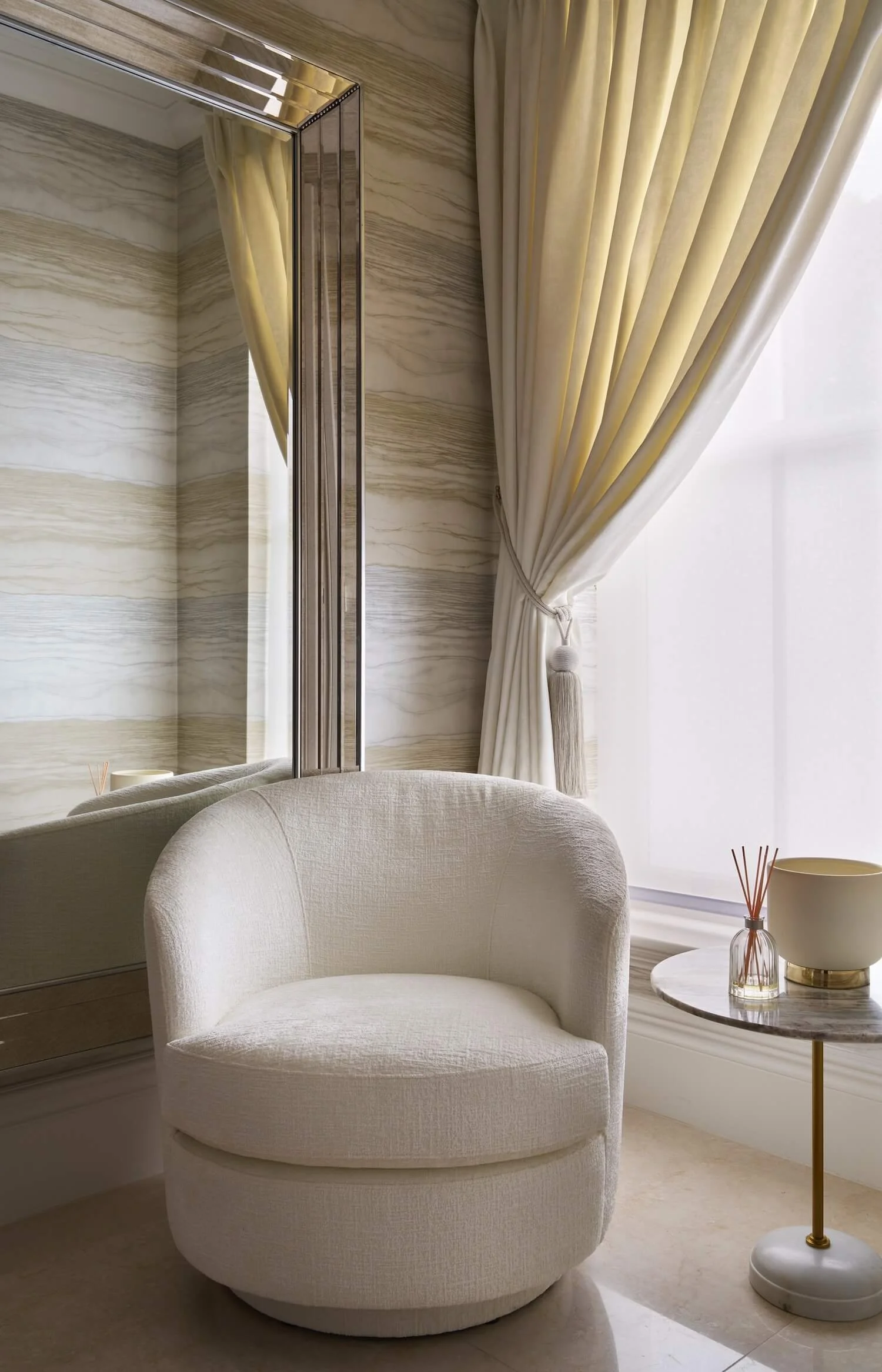
Light spills over seating
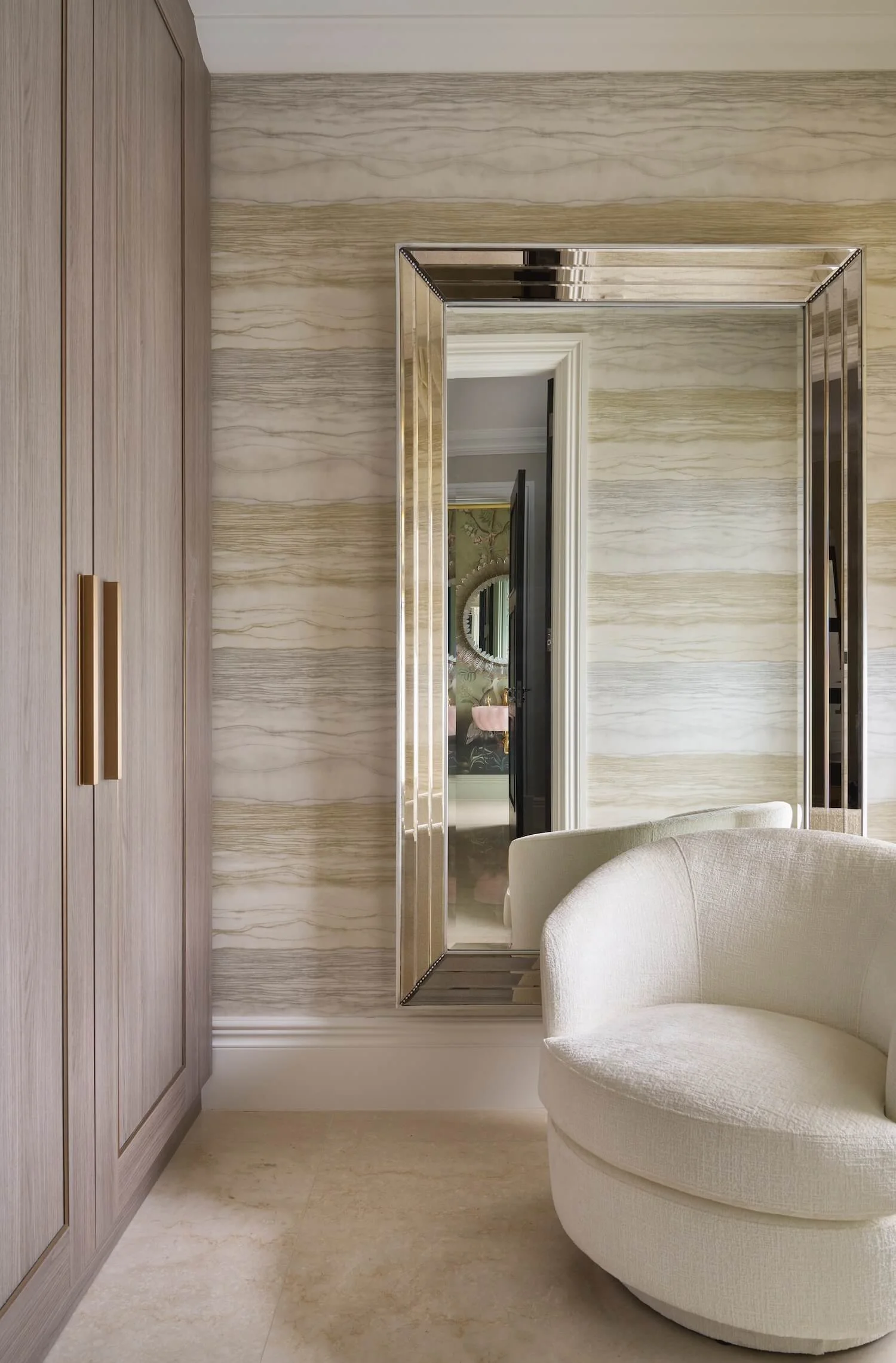
Bespoke joinery, mirror and chair
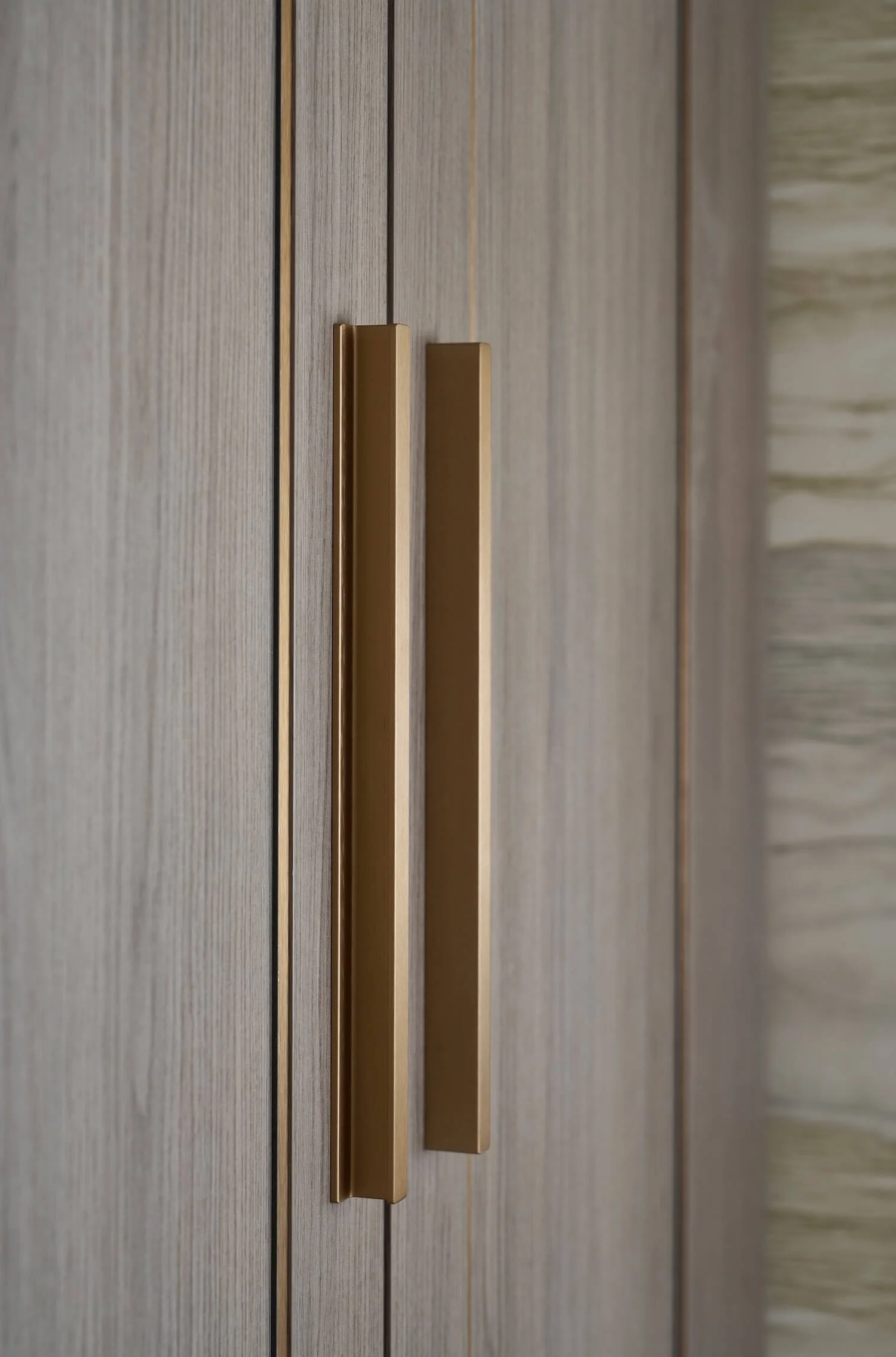
Bespoke joinery, detail
We wanted to give our clients more than just coat storage, so we elevated the space with custom joinery featuring gold inlays, soft, calming colours, textured wallpaper, and a large mirror to bounce light and provide a final check before stepping out.
Master Bedroom Suite
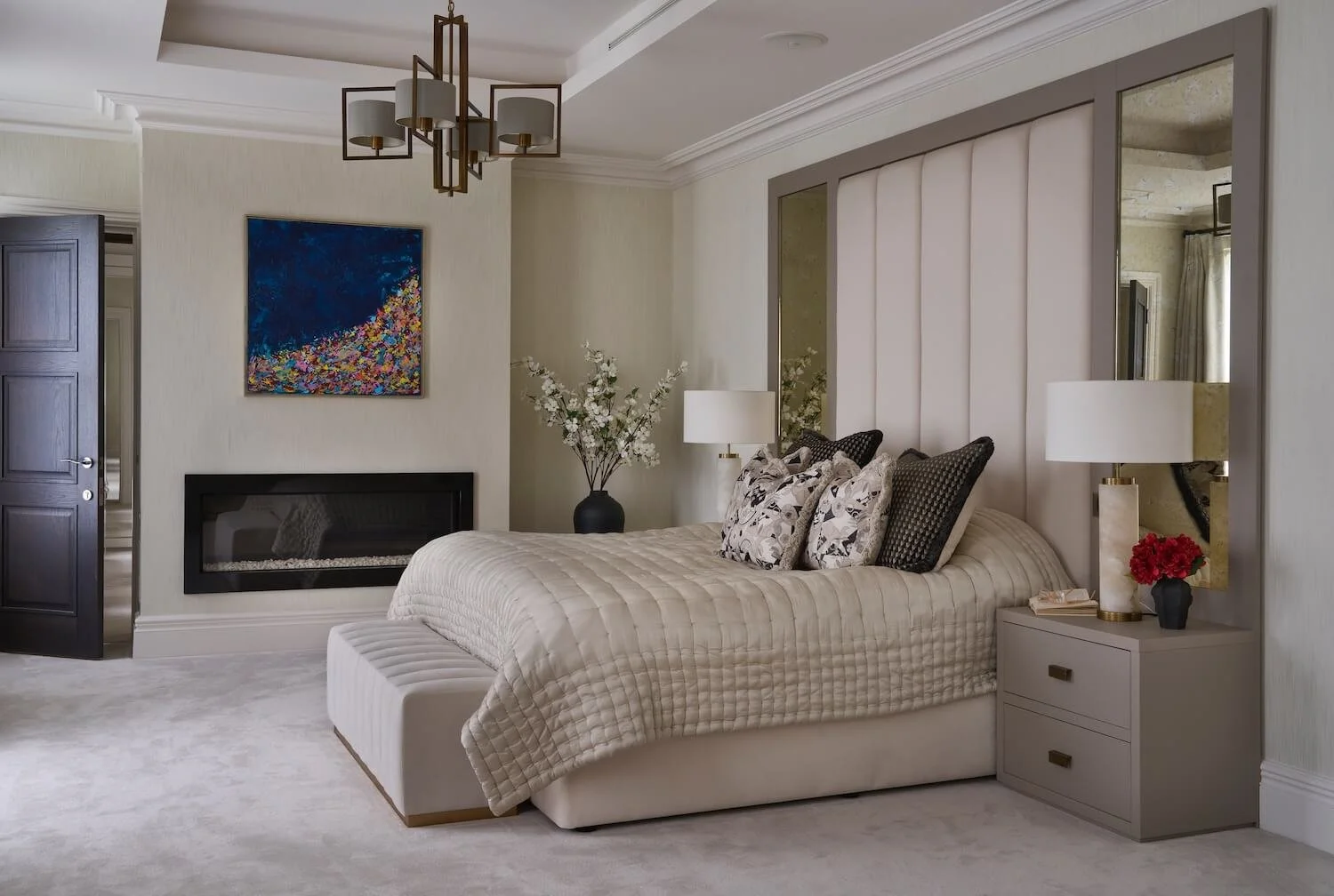
Master bedroom
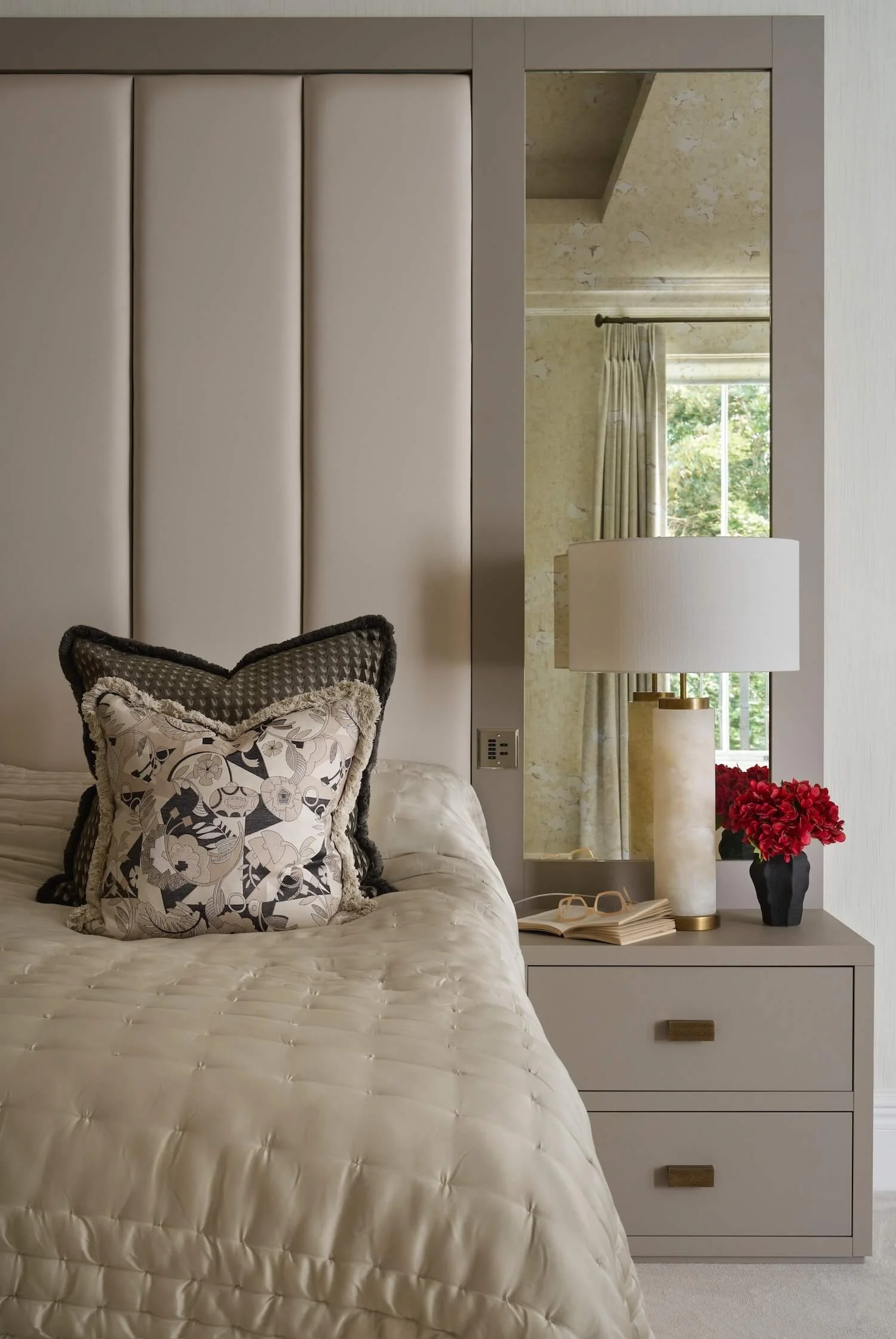
Bespoke headboard and mirror
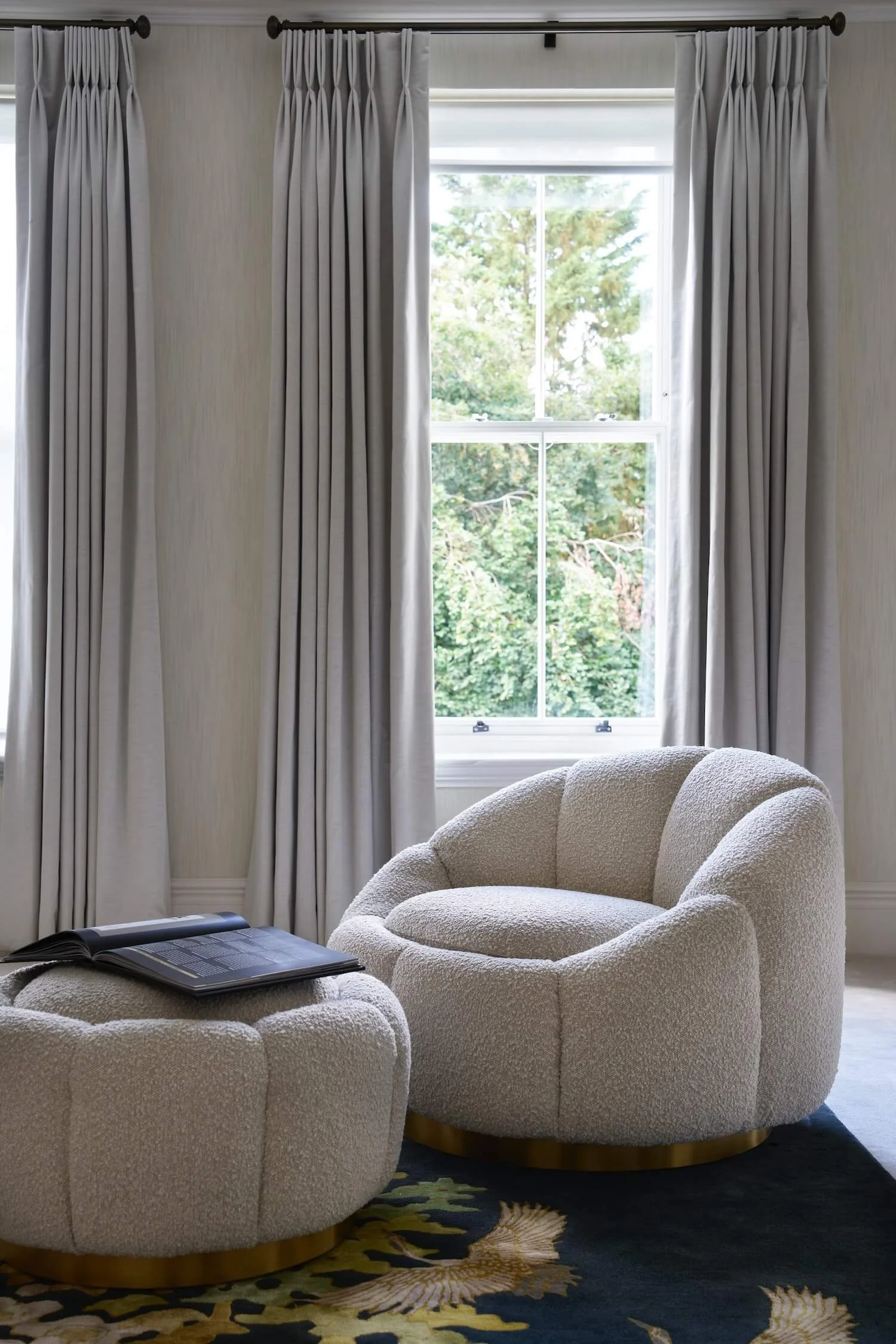
Seating area with swivel chair
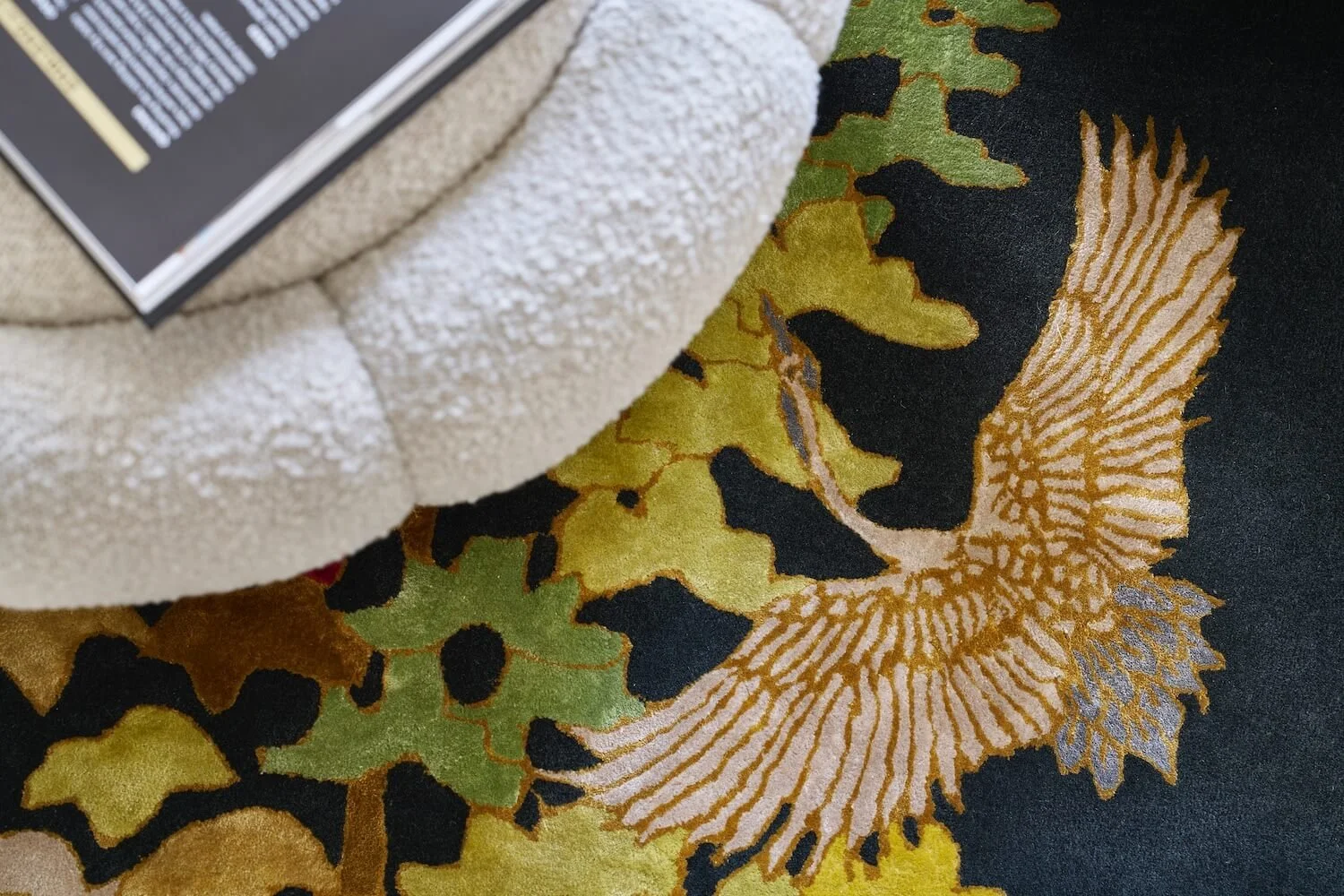
Fabric and rug detail
A vast space with garden views, we reconfigured the layout to take full advantage of the outlook. A bespoke upholstered headboard with antique mirrored panels became the focal point. We complemented it with textured wallpaper and elegant soft furnishings. A dedicated seating area with swivel chairs invites quiet moments of relaxation. Our design evokes a sense of calm and gentle luxury.
Boy’s Bedroom
As an avid reader, the young occupant required smart storage and a personal touch. We designed a custom floor-to-ceiling bookcase with a ladder for access and display, as well as a flexible desk space that can evolve and adapt. Integrated lighting and shelving for LEGO added fun and functionality to a space that can grow with him.
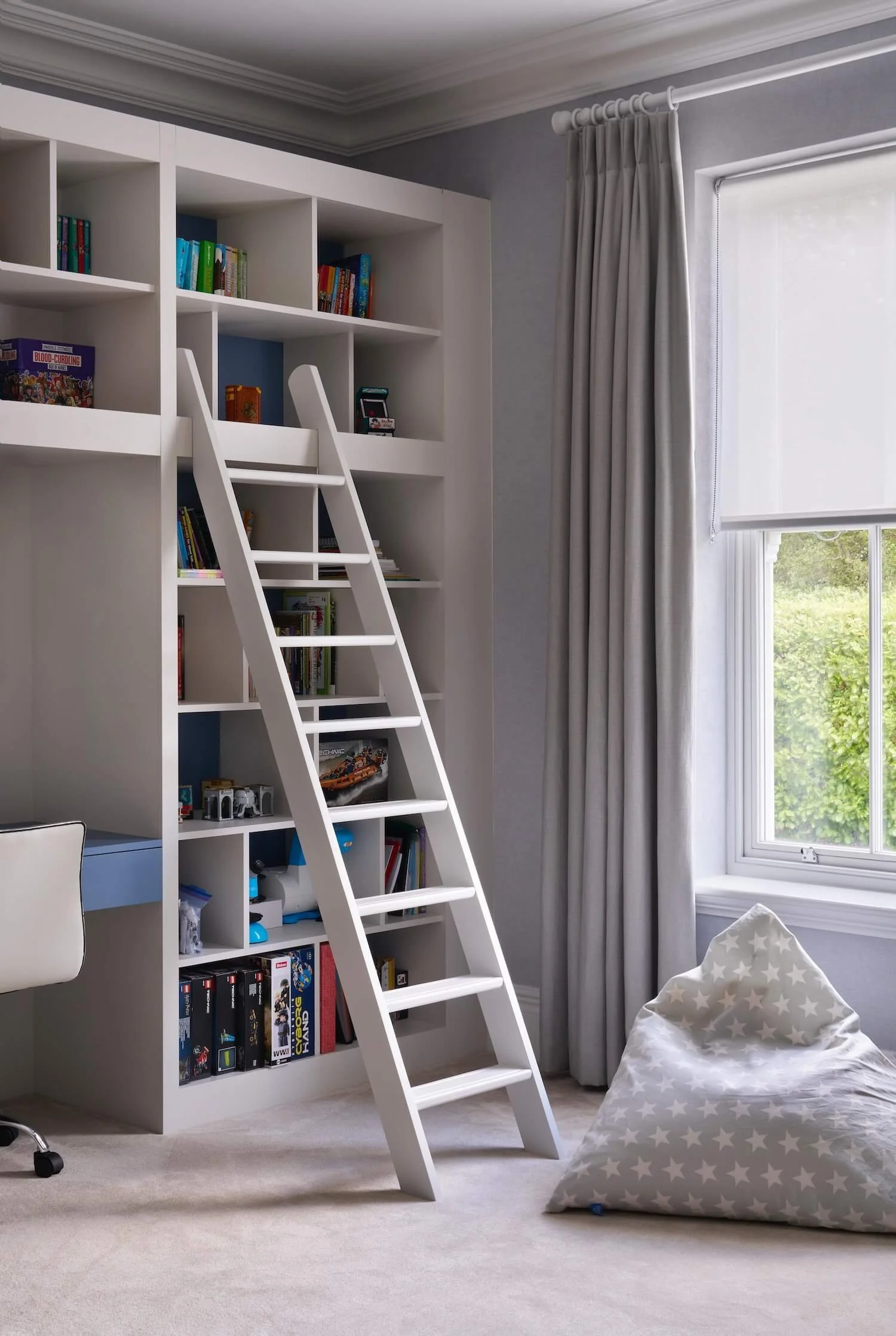
Boy's bedroom
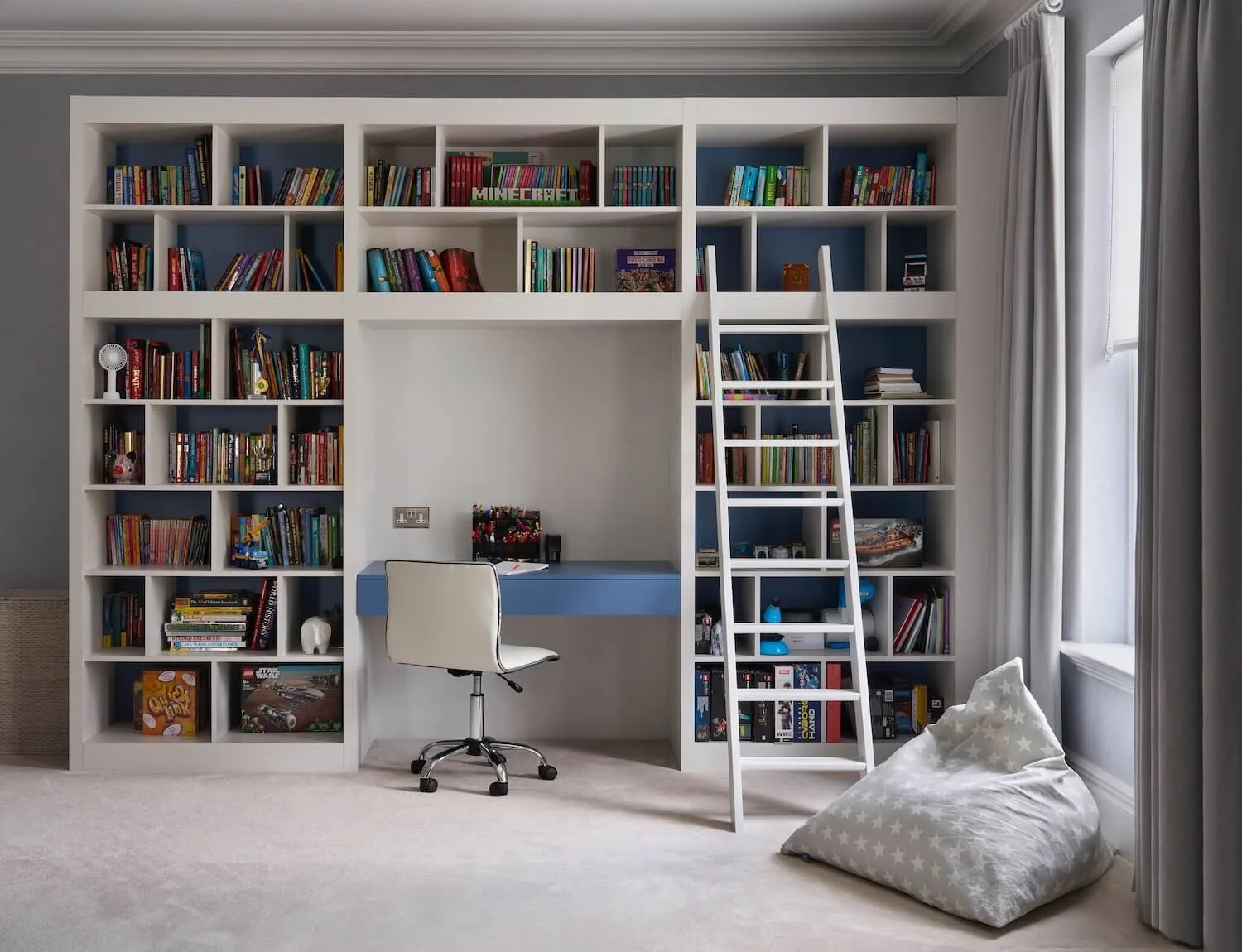
Boy's bedroom: bespoke joinery and desk
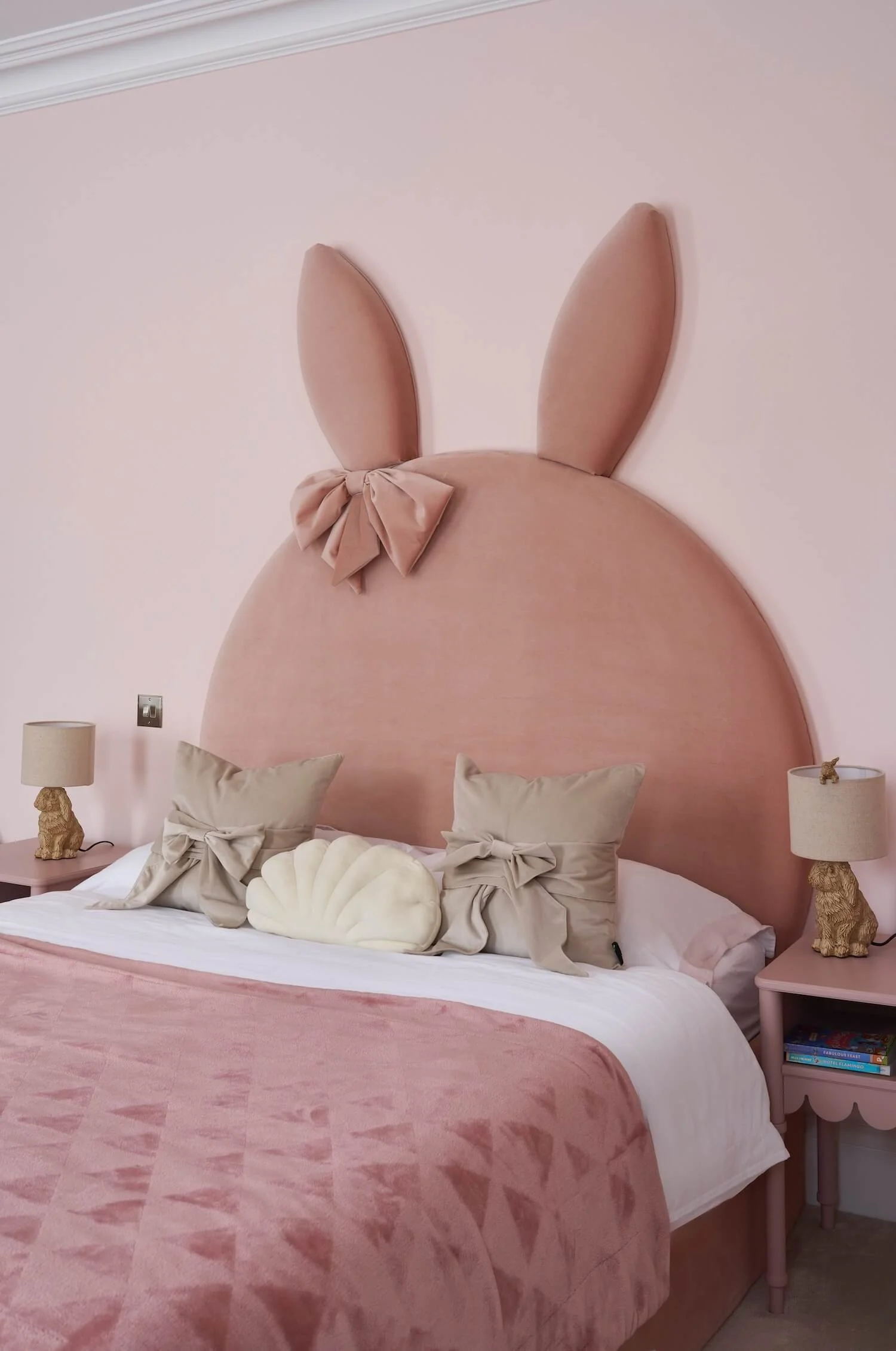
Girl's bedroom
Girl’s Bedroom
A playful and charming headboard shaped like bunny ears acts as the focal point—designed with adaptability in mind. As she grows, the ears can be removed and the headboard reupholstered, ensuring the room matures along with her. For now, it’s a sweet and imaginative space for a little girl to dream in.
Designing and bringing this beautiful interior to fruition
I’d like to share with you some of our process.
Before

Before: An empty living space with a fireplace

Before: One end of the living room

Before: Empty living room with fireplace and stripped walls

Before: Empty living space with stripped walls

Before Study: The builders' tools have arrived

Before: The empty Master Suite

Before Games room soon to be playroom

Before: Main stairway, looking up

Before: The open-plan kitchen and living space

Before: Downstairs guest WC

Before: Unutilized cloakroom

Before: Children's Bedroom

Before: Dining Room

Before: An unused room, looking towards two windows

Before: Amy photographing an ensuite bathroom

Before: Empty Utility Room

Before: Utility room

Before: A different view of the utility room
Early stages

Designs for bespoke furniture

Colour swatches for Guest WC

Mood board presentation

Mood board example for formal Sitting Room

Mood Board example for Master Bedroom

Mood board example for Study

Fabric swatches for Cinema Curtain
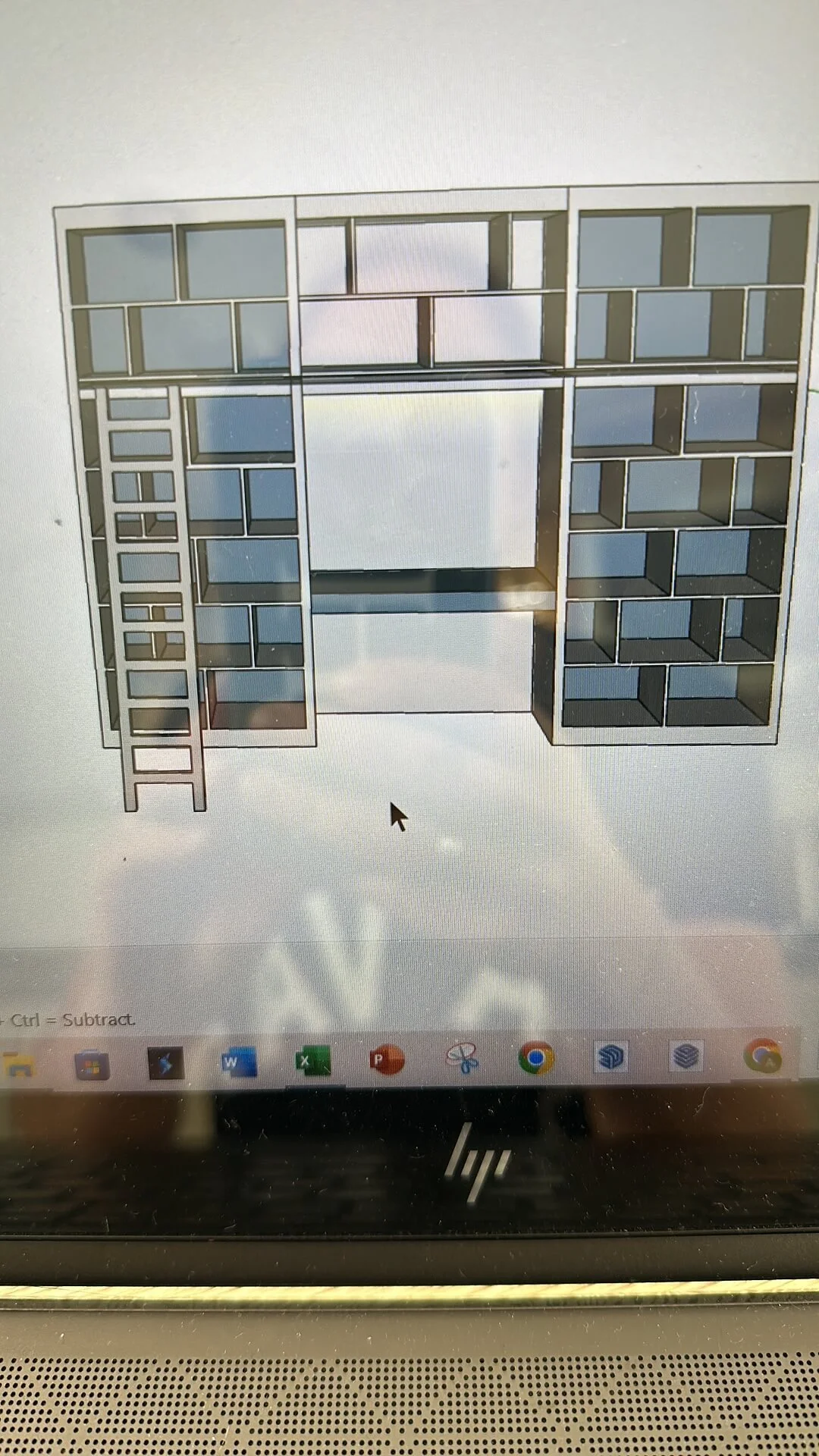
Our design for a bespoke bookcase for a childs room shown onscreen

Materials stacked in the entrance hall
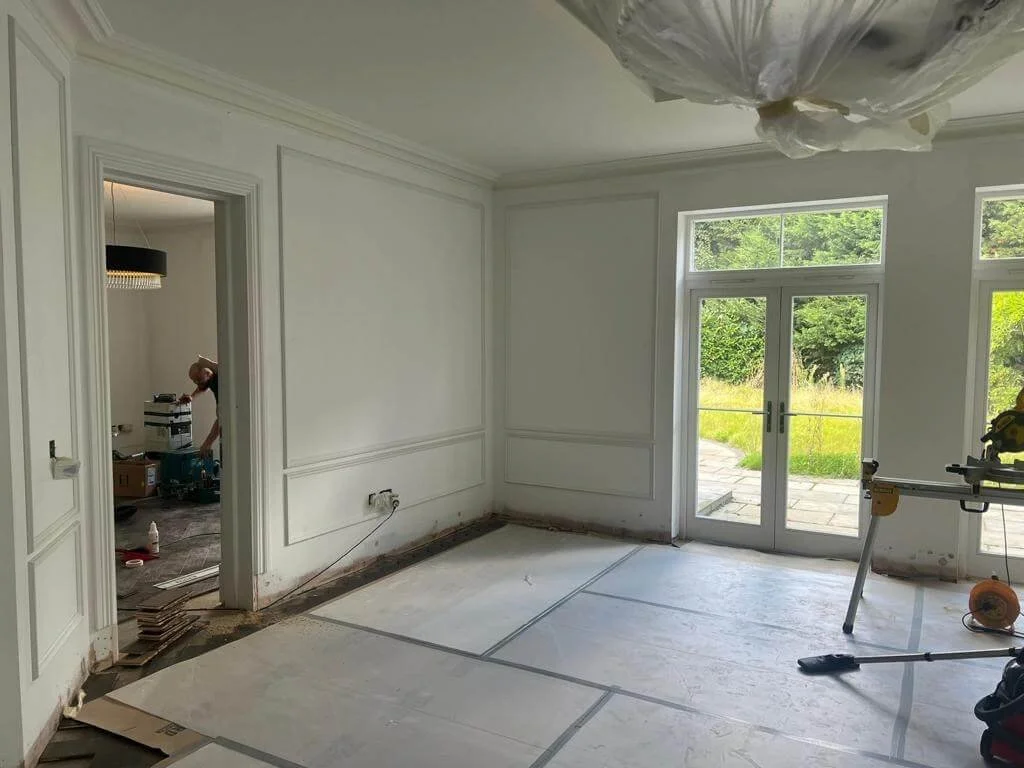
Starting work on the panelling we designed for the Living Room walls
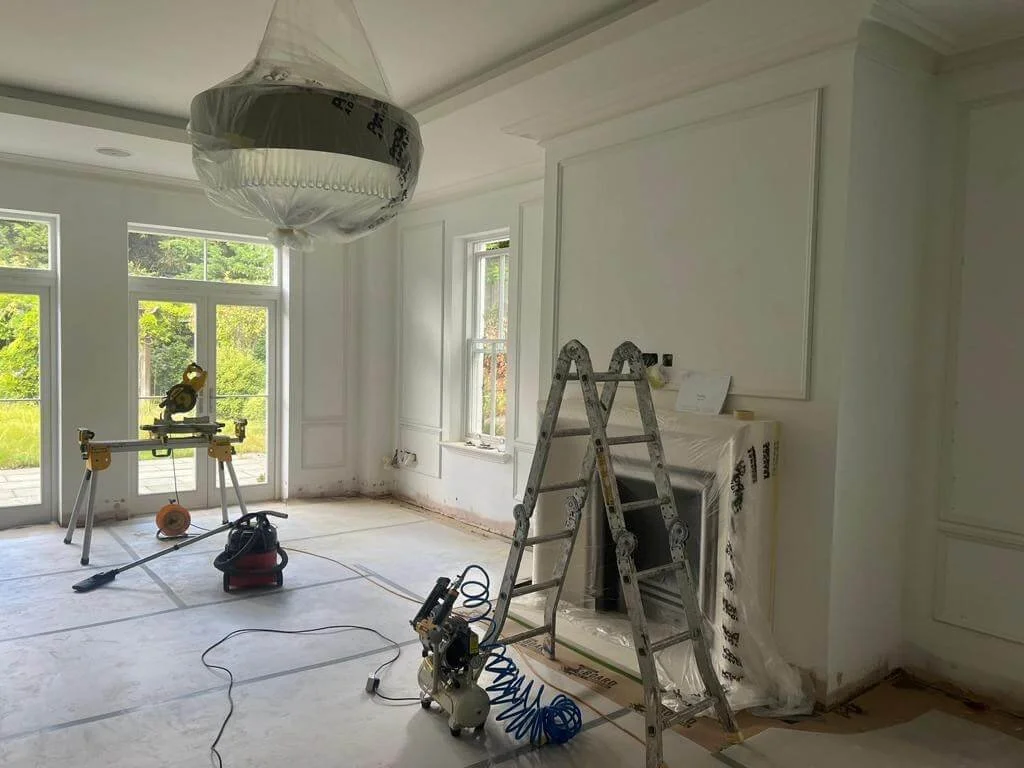
The transformation starts. This view, with the fireplace
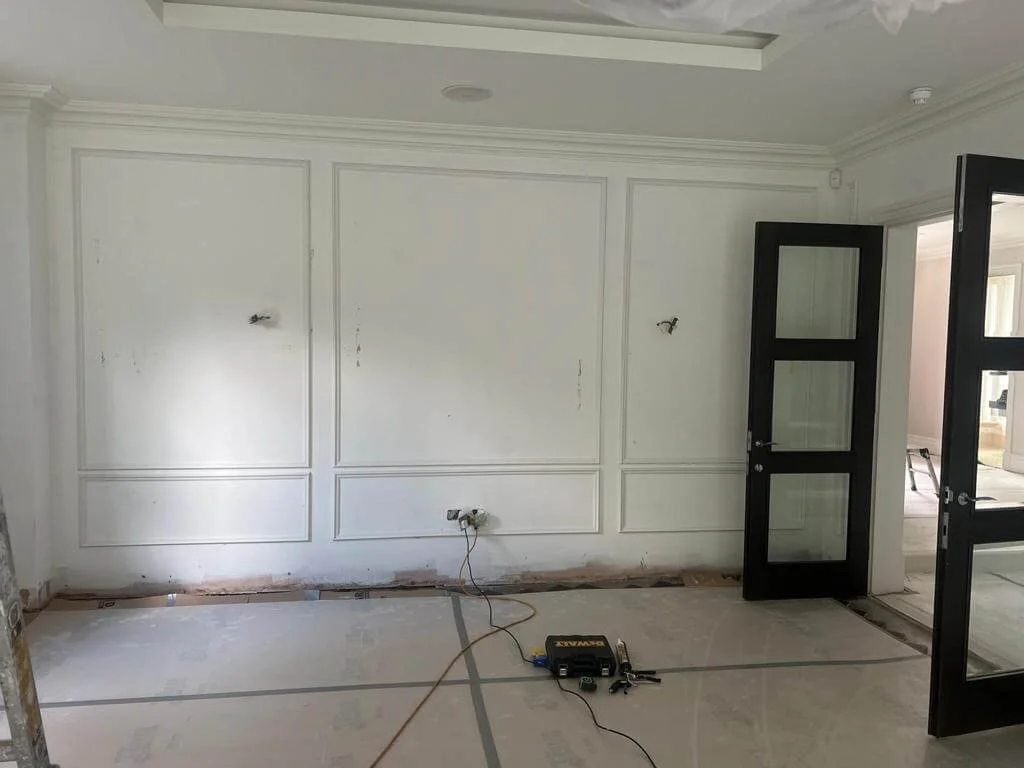
Adding interest to an interior wall with the use of panelling for the dining room
Installation
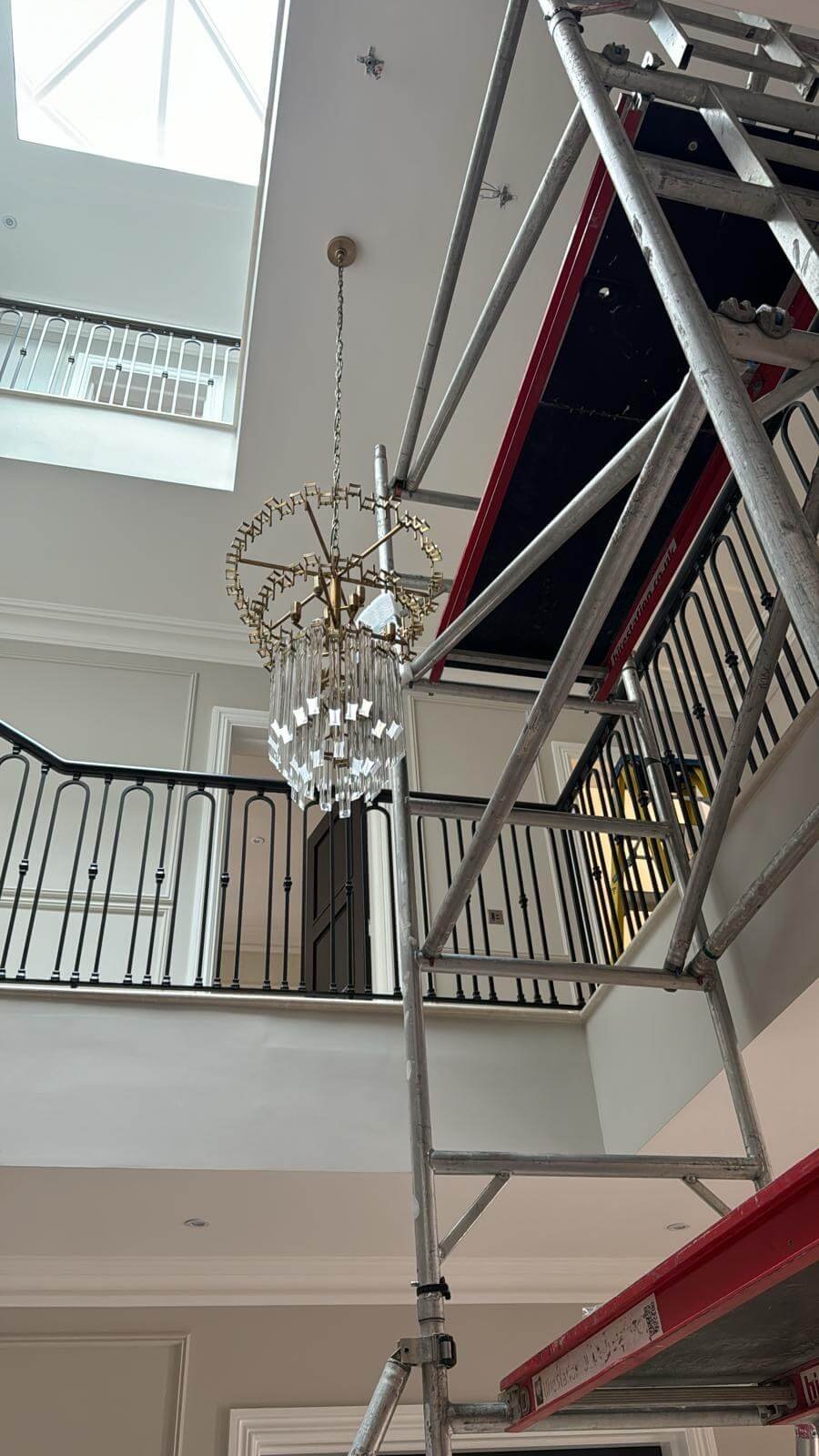
Installing achandeliers
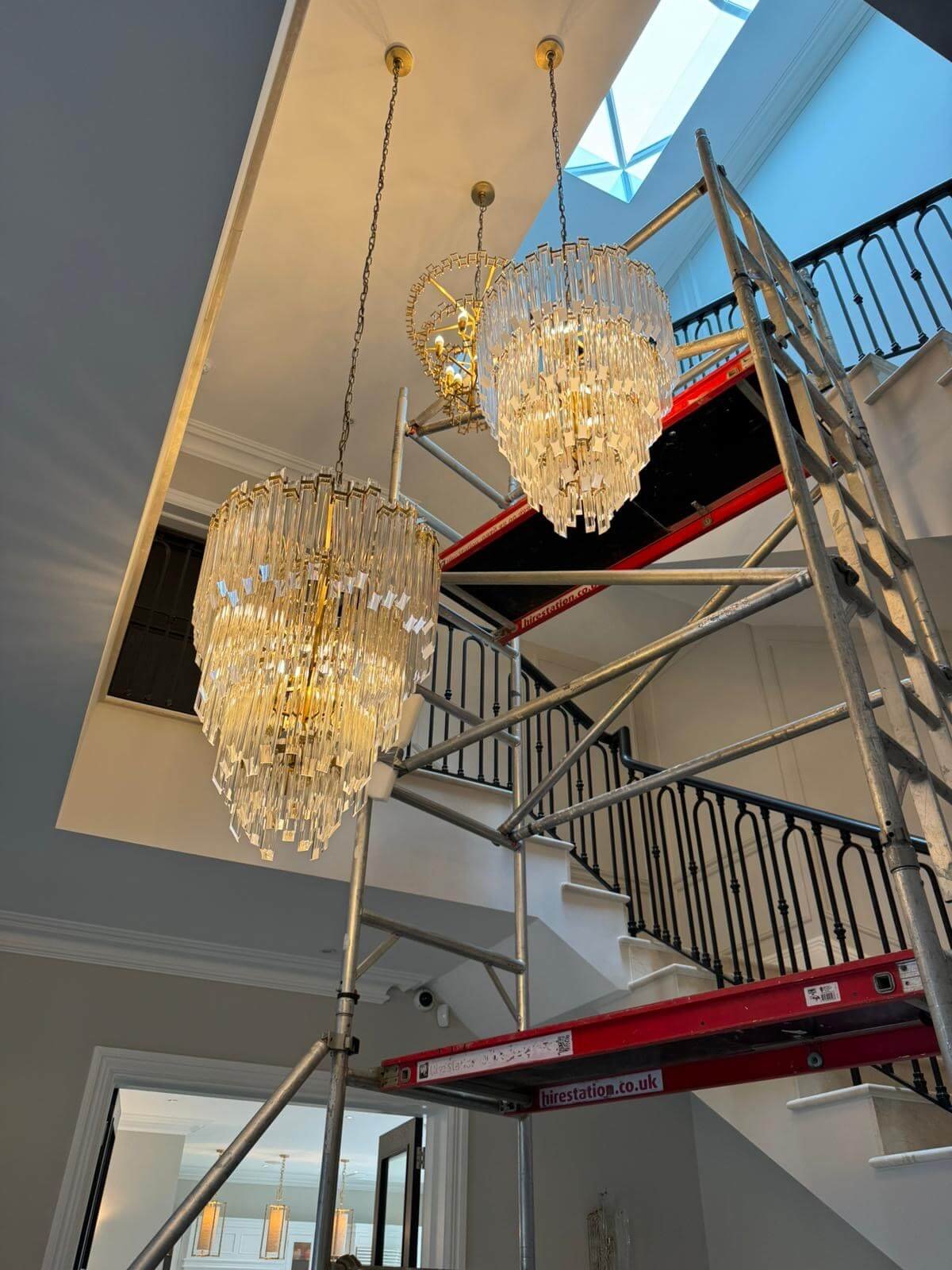
Installing the luxurious chandeliers in the entrance hall and stairway

Part of the main staircase with the panelling we designed installed

A beautiful mirror installed within the panelling adds interest to the Dining Room

Bespoke joinery and lighting in the Study

Finishing the parquet flooring

Cushion fabric detail in the main cloakroom

A luxurious shower and flooring for staff

Progress in the master bedroom, building a bespoke headboard and surround - waiting for the mirrored panels.

A bespoke design for a child's headboard
Finally a home
Now complete, this home is a masterclass in balance: striking yet serene, traditional yet current, tailored yet lived-in. Each room tells a story and contributes to a whole that’s cohesive and characterful.
What was once a grand but impersonal house is now a warm, deeply personal home: full of energy, beauty, and ease. It has been a true pleasure to bring this vision to life and witness how thoughtful design can transform not only a space but also the way it’s experienced and enjoyed every day.

