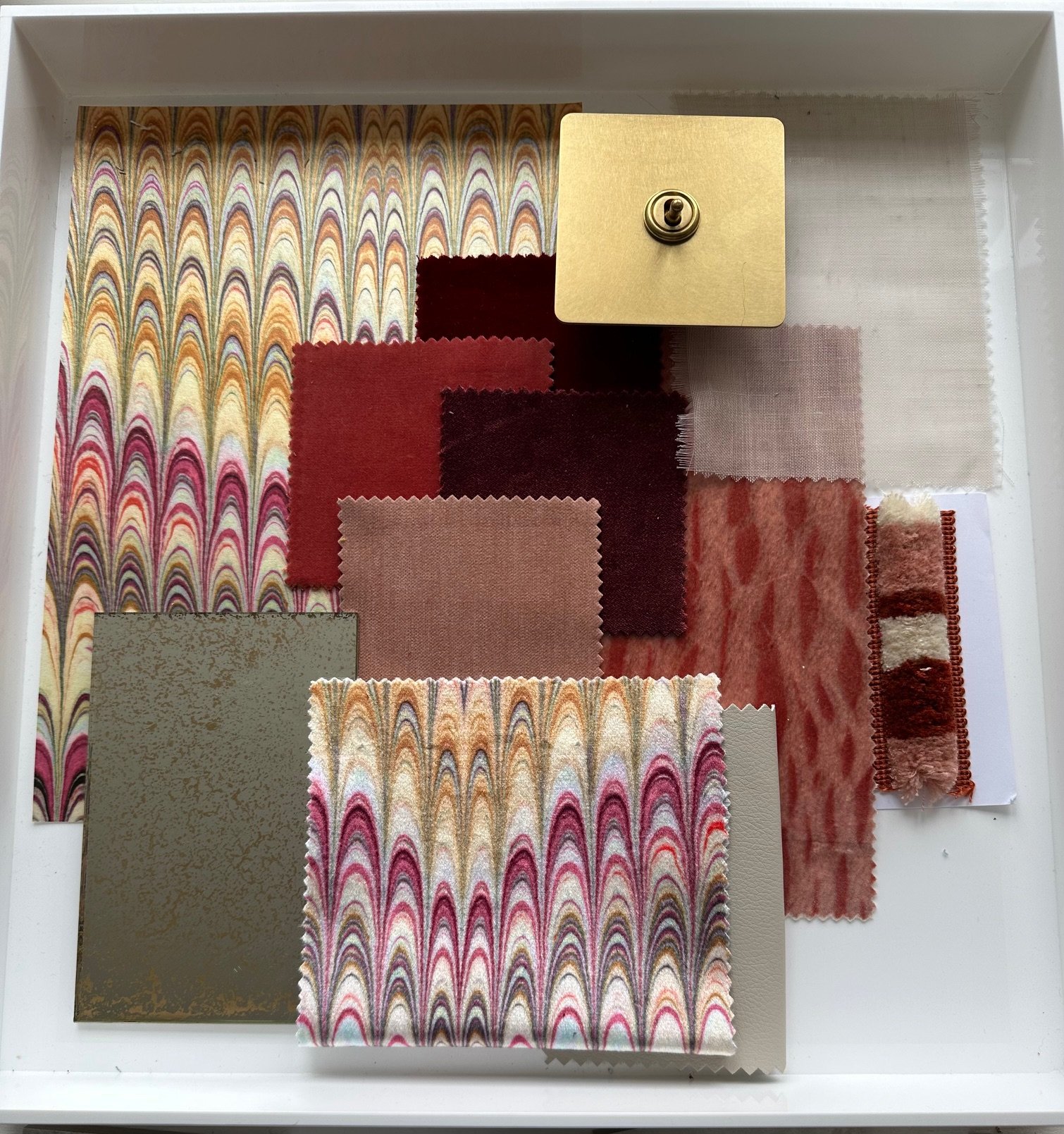In progress. Reigate, Surrey—Transforming a Victorian Four-Bedroom House
A project for a busy couple with two children and a dog who need a space of their own.
Brief: Create a cohesive, open-plan kitchen, dining, and seating area for sharing as a family and when entertaining guests. In addition, we are designing the hallway to create storage and a happy welcome every time they come home.
Style: Traditional with a Modern twist with bright, vibrant tones but in keeping with the home's period.
Services: Design concepts and moodboards, lighting and electrical plans, joinery design and installation, and source and supply all FF&E (furniture, fixtures, and equipment).
An exciting transformation journey of a Victorian four-bedroom house nestled in the heart of Reigate, Surrey. Our clients—a dynamic couple with two children and their furry friend seeking to craft a haven uniquely theirs.
Redefining traditional charm with a modern twist
In response to their bustling lifestyle, we have embarked on a transformative journey, envisioning a space where family moments seamlessly intertwine with vibrant gatherings. Our design brief: to redefine their home's traditional charm with a modern twist, infusing it with bright, dynamic hues that honour its historic roots.
We tailored the design brief to design an inviting open-plan kitchen, dining, and seating area for the whole family to enjoy. Additionally, our design brief extended to curating a hallway that embraces functionality and radiates a warm welcome with ample storage solutions.
In progress images

Sample materials for the Reigate Victorian house

Sample materials for the Reigate Victorian House

Sample fabrics for the Reigate Victorian House

Sample wood finish for the Reigate Victorian House

Materials arriving for the Reigate Victorian House

The Reigate Victorian House's extension in progress
