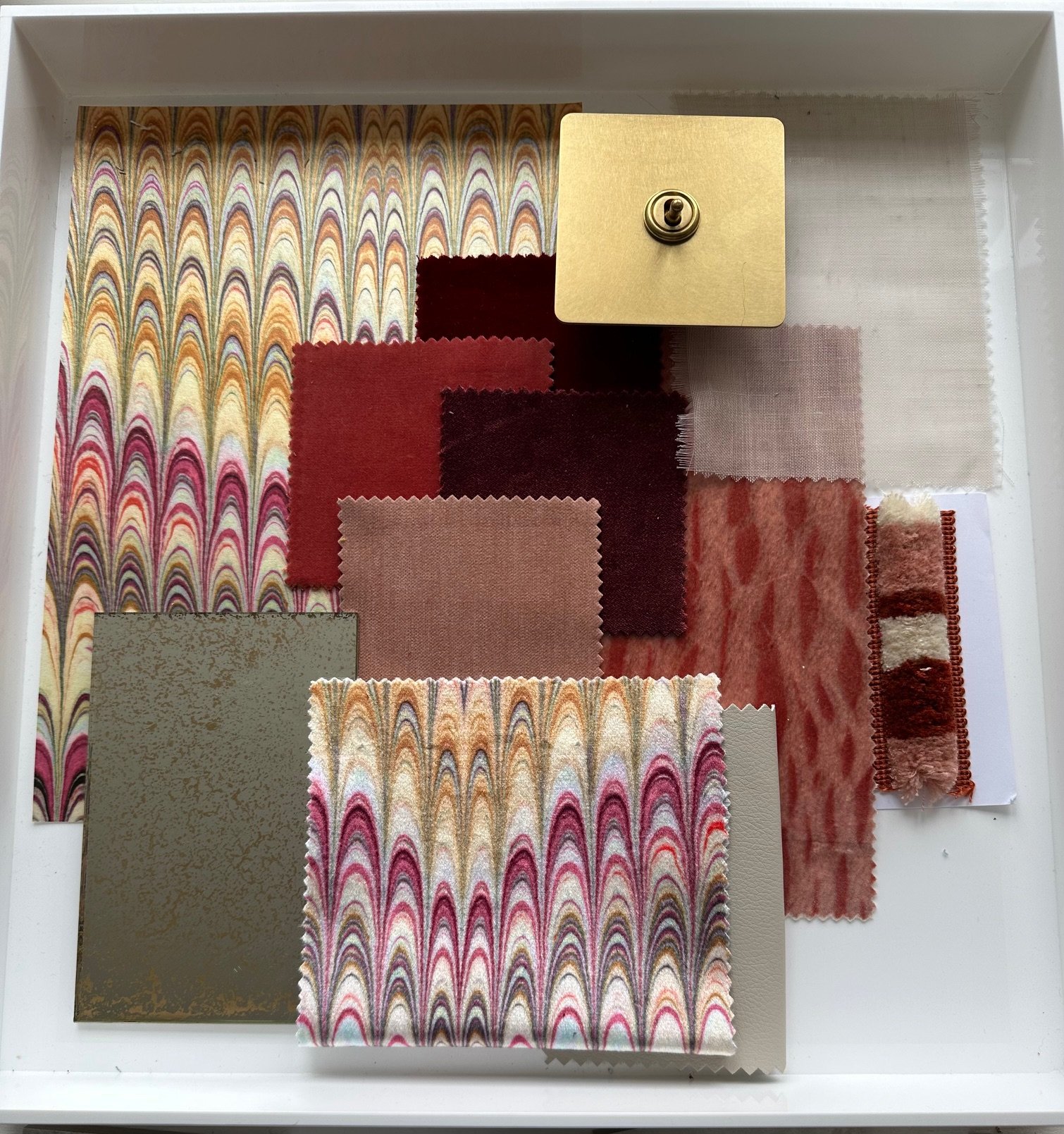Reigate, Surrey
Transforming a Victorian Four-Bedroom House
Brief: Create a cohesive, open-plan kitchen, dining, and seating area for sharing as a family and when entertaining guests. In addition, we are designing the hallway to create storage and a happy welcome every time they come home.
Style: Traditional with a Modern twist, with bright, vibrant tones but in keeping with the home's period.
Services: Design concepts and moodboards, lighting and electrical plans, joinery design and installation, and source and supply all FF&E (furniture, fixtures, and equipment).
A house full of promise
Tucked away on a charming road in Reigate, this Victorian home had all the bones of something truly special. With tall ceilings, beautiful period features, and generous proportions, it was a house full of promise—but it lacked flow, cohesion, and a sense of identity that truly reflected the busy family who lived there.
My client, a professional couple with two young children and a dog, embarked on a large extension but needed help getting it right, so they reached out to me. Their home was filled with energy and warmth, but the layout no longer worked for their lifestyle. They craved space that felt intentional and balanced, where family life and entertaining could coexist without compromise.
Our journey began with a clear, considered brief: to transform the heart of the home, creating a light-filled, open-plan kitchen, dining, and living area that encourages a sense of family while remaining practical and stylish. Alongside this, we would also redesign the hallway, which, up until now, had become a bottleneck of coats, bags, and everyday clutter, far from the welcoming entrance they envisioned.
Cooking, Gathering and Hosting in a flowing Kitchen, Dining and Living Area
The kitchen, dining, and living areas were initially segmented and disconnected, making the downstairs feel fragmented and closed off. Changing the layout by opening up the back of the house created one flowing space. The new open-plan configuration invites movement and conversation—ideal for a family of four who love to cook, gather, and host.
The kitchen was designed by Reigate Kitchens. A large, central kitchen island now anchors the space, offering a place to prep meals, perch with a coffee, help with homework, or chat with guests while entertaining. Cabinetry was kept light and classic, with a shaker profile and soft tones allowing brighter accent colours and layered textures to shine. Brass fittings, natural stone worktops, and warm oak details add a sense of tactility and timelessness.
We designed the dining area that sits just beyond the kitchen, centred under a fun statement light fixture and surrounded by plants to bring the outside in. We introduced a palette of bold yet balanced tones—burnished oranges, warm neutrals, and deep pinks—that play beautifully with the home’s natural light.
The opposite side of the space, the seating area, is designed to feel intimate yet connected to the rest of the layout. We opted for softer finishes, a relaxed sofa arrangement, and textural accents, creating a spot where the family can curl up together for a film or unwind after a busy day. We added bespoke joinery to provide display and concealed storage, keeping the space functional and free of visual clutter.

Dining area

Dining area

Dining area

Dining area

Dining area

Seating

Sitting Area: joinery

Sitting area: bookshelf detail

Rocking chair & window within the Sitting Area

Seating area

Seating area

Open-plan kitchen and island Design by Reigate Kitchens

Open-plan kitchen and island Designed by Reigate Kitchens

Open-plan kitchen Designed by Reigate Kitchens
Hallway transforms the home
The hallway, often overlooked, became one of the most transformative aspects of the project. We reimagined it entirely, introducing made-to-measure joinery for coats, shoes, and everyday essentials. Now, the space offers a sense of calm on arrival, with a soft base palette and bold bright accents, immediately setting the tone for the rest of the home. A built-in bench with hidden storage all contribute to a design that feels as practical as it is polished.

Hallway window detail

Hallway

Hallway joinery

Hallway cushion

Hallway tiles
Lighting plays a central role
Lighting played a central role throughout the project. We introduced a layered scheme, allowing each area to shift in mood depending on time of day or occasion. We selected every light source to enhance form and function, from integrated task lighting in the kitchen to low-level ambient options in the seating area.
Thoughtful design supports family living
This project has been a beautiful example of how thoughtful design can support everyday living. It was never about creating a show home—it was about crafting a space that feels personal, welcoming, and genuinely lived in. A space where the children can spread out their toys while dinner is being made, where guests can gather with a drink without being in the way, and where mornings feel less rushed because everything has its place.
Now complete, the home feels cohesive and calm, with a natural flow that brings joy and ease to the family’s everyday life. The bright, modern tones energise the space, while the classic detailing and warm materials ensure the home still feels rooted in its Victorian past.
It’s been a privilege to help bring this vision to life—and to know that every corner of this home now supports and reflects the people who live in it.
Design and In Progress images

Sample materials

Sample materials

Sample fabrics

Sample wood finish

Materials arriving

Extension in progress
