7 Bedroom Family Home in Surrey
Full Design of Seven Rooms
Brief: To create a unique space for the family and for guests by knocking through two rooms to create a family room and bar with baby grand piano. To also design a very cosy TV room for those cold winter nights.
Style: Modern but in keeping with the period of the property
Services: Project Co-ordinate, design concepts and moodboards, lighting and electrical plans, joinery design, installation, source and supply all FF&E
A family of four moved from the city to a more rural location in Surrey.
This Edwardian home presented an exciting design challenge, with underutilised rooms waiting to be transformed into a multi-functional haven for my clients. They envisioned distinct areas for adult relaxation, family time, and entertaining, bringing sophistication to this Edwardian home.
A home with a rich history
Before diving into the design process, we delved into the home's rich history. It was fascinating to uncover that, in the 1920s, this property rented its rooms to bachelors, with one of the rooms once serving as a billiard room. Drawing inspiration from this heritage (Edwardian interior design), we set out to infuse the space with the charm of a gentleman's lounge.
Hallway with depth, warmth and personality
I always tell my clients, "Your hallway is the prologue to your home". It’s the first impression, the place where you set the tone for everything that follows. This hallway, part of a charming Edwardian home, had been left untouched since the clients moved in over eight years ago, lacking the soul and architectural integrity it once held. Stripped of its original period features over the years, the space felt flat, cold, and devoid of character. Our goal was to breathe new life into the hallway by reintroducing depth, warmth, and a sense of personality, while also paying homage to the home’s historical roots.
We began by laying new wide-plank oak flooring to ground the space in warmth and texture. Adding bespoke wall panelling brought architectural interest and a nod to Edwardian craftsmanship, creating a more cohesive and timeless backdrop. Carefully chosen lighting fixtures, such as picture lights, directional downlights and statement pendants, along with updated electrical elements, enhanced both the functionality and ambience of the hallway, casting a soft, welcoming glow throughout.
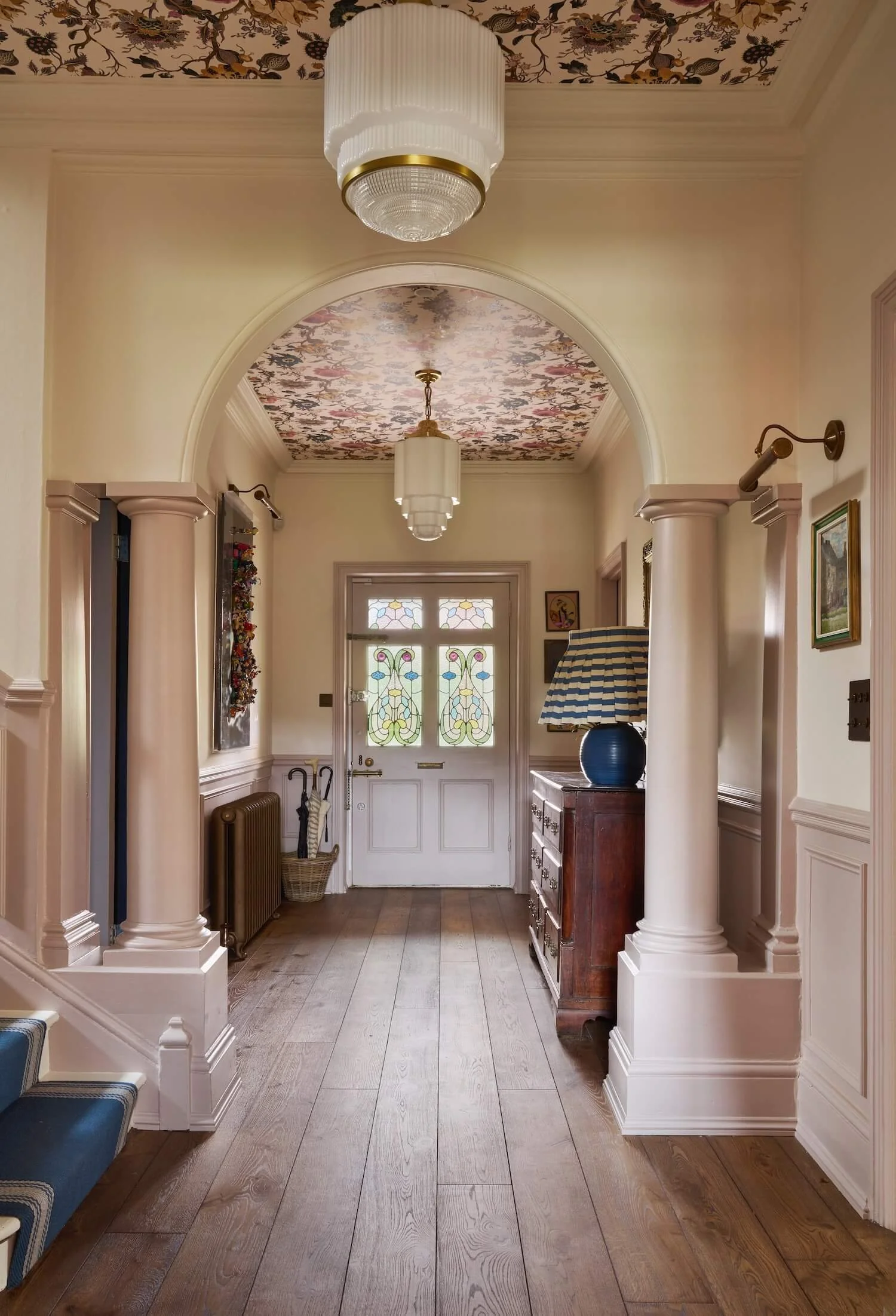
Hallway
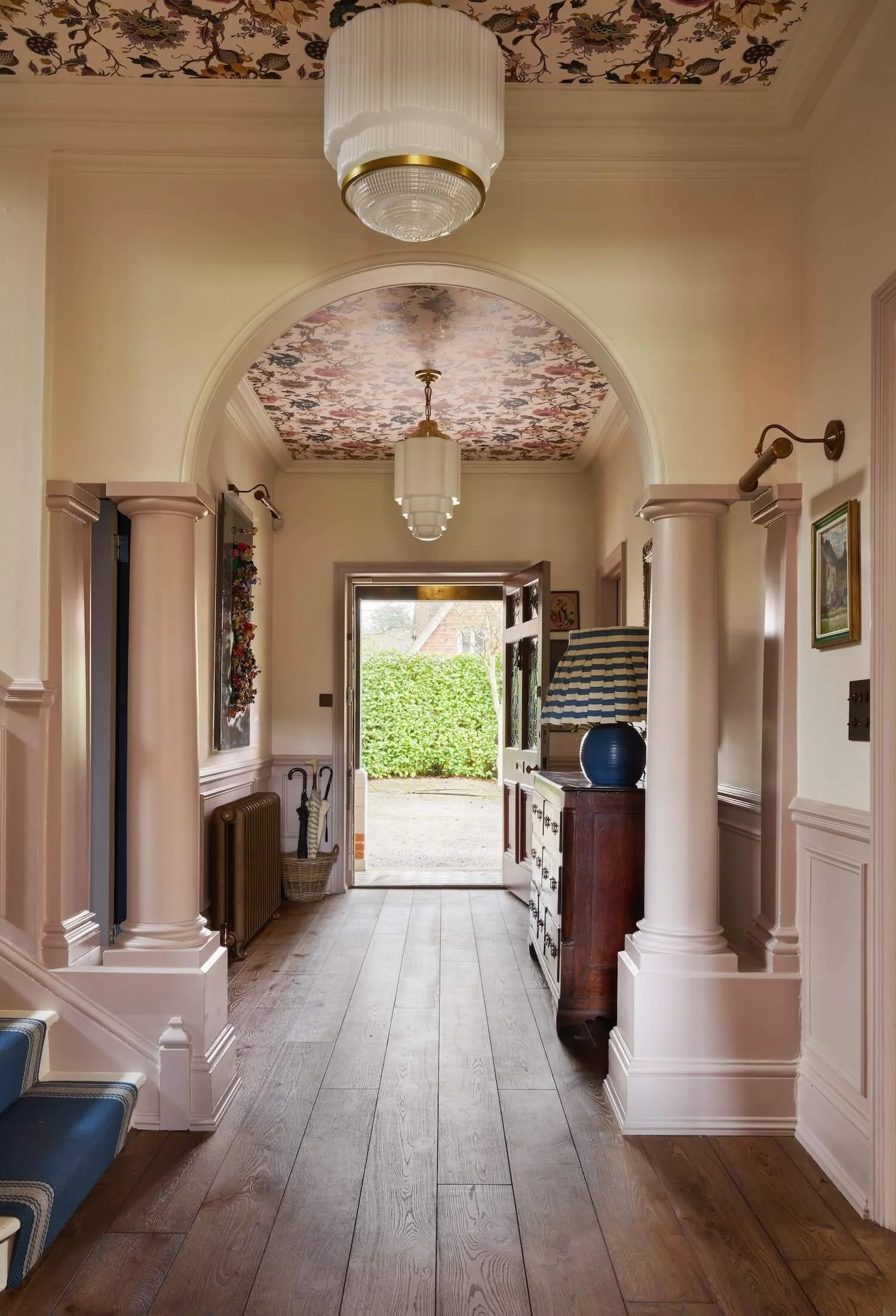
Hallway

Hallway

Hallway and stairs
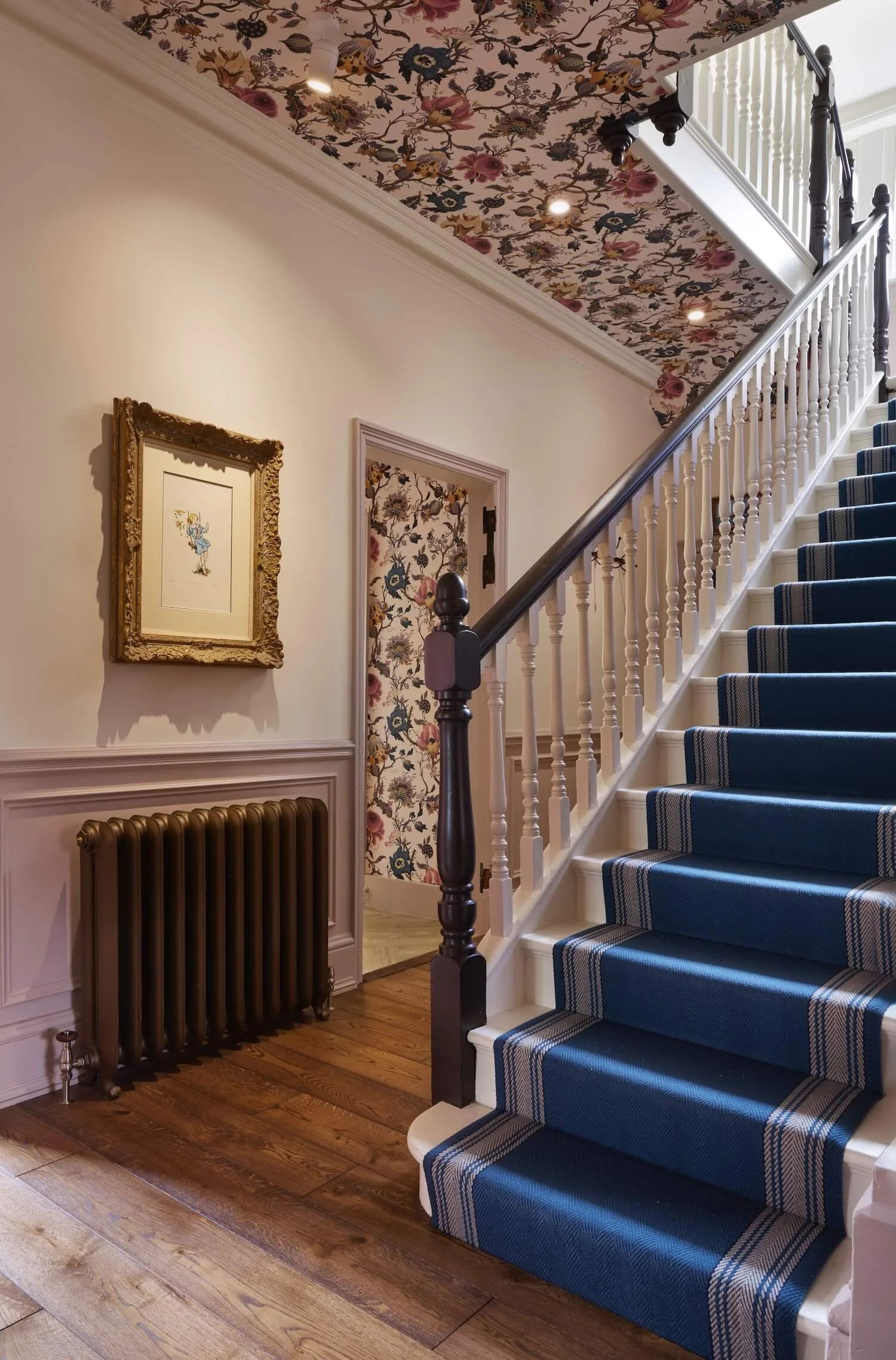
Stairs

Stairs

Hallway
To elevate the design and infuse it with drama without overpowering the space, we introduced a House of Hackney wallpaper to the ceiling. This unexpected detail draws the eye upward, adding richness and charm while celebrating the hallway as a key design moment rather than a forgotten transition space. A bold stair runner in deep blue tones further enhanced this sense of drama, injecting the space with movement and contrast.
To ensure the hallway felt personal and lived-in, we sourced eclectic decorative pieces from Etsy and repurposed treasures from the local tip. We included custom-made picture frames on the staircase wall. These elements, thoughtfully curated and layered, gave the space a collected, storied feel that reflects both the history of the home and the character of its new owners.
The result is a hallway that not only connects the rooms of the house but also tells a story in its own right—a vibrant, welcoming entrance that celebrates individuality while honouring the past.
Cloakroom with a touch of whimsy
Tucked just off the hallway as you enter the WC, we designed this petite cloakroom to delight while maintaining a sense of cohesion with the rest of the home. The once-underwhelming space now bursts with character, thanks to its joyful pink palette selected from House of Hackney, which sets a playful tone from the moment you open the door and draws your eye to the garden beyond.

Cloakroom from the hallway

Cloakroom

Door detail
We kept things practical yet thoughtful, incorporating original-style detailing like the checkered floor tiles and a vintage-inspired loo handle, so guests know where to go. These all add a touch of whimsy, while the warm hues connect beautifully with the Edwardian-inspired hallway.
What was once a purely functional pass-through is now a joyful design moment in its own right, full of charm, character, and clever details.
A bold and joyous WC!
This bold and bijou WC proves that small spaces can pack a profound design impact. A small WC should have a wow factor, an element of joy for your guests! This once forgotten corner of the home has been completely transformed into a vibrant and characterful space. Rich magenta panelling sets a dramatic tone, grounding the space and adding depth, while a striking marbled wallpaper draws the eye upward and brings in a playful sense of rhythm and movement.
To elevate the palette and enhance the vintage-inspired mood, we incorporated antique-style brass taps and a wall-mounted basin with classic detailing. The curved mirror softens the space while reflecting light from the original window, helping the room feel larger and more open. A black cast-iron radiator and traditional checkerboard floor tiles introduce classic touches that nod to heritage interiors, balancing the boldness with timeless sophistication.

Basin and mirror

Through the entrance
Every inch of this compact room has been carefully considered—from the statement ceiling shade to the tactile paint finish—resulting in a confident, layered space that’s both functional and full of personality. It’s proof that powder rooms are the perfect place to be brave with colour and pattern.
Dark and moody, yet undeniably cosy - the TV room
Our goal was to create an atmosphere that was both dark and moody yet undeniably cosy. By painting the walls a deep, rich blue and reintroducing panelling throughout the room, we breathed new life into the space, infusing it with character and subtle texture.
Heavy, deep blue curtains added a sense of grandeur, reinforcing the room's luxurious ambience. Given its dedicated use as a cinema room, we kept the furnishings and wooden floors simple, adding a touch of modern fun with a large neon light, a nod to our clients' tastes.

TV Room door

TV Room door

TV Room

TV Room

TV Room

TV Room
A grand family room and bar area
In the adjoining rooms, we knocked down the wall separating the old dining room and sitting room, forging a grand, open family room and bar area. Changing light conditions from four large bay windows spanning south, west and north drove our paint colour selection.
We settled on a warm grey, which, when paired with the clients' vibrant modern art, injected warmth and a playful contemporary twist into the space. Extending reclaimed parquet flooring throughout both areas allowed them to seamlessly blend into one grand space while paying homage to the property's past.
Bespoke bookshelves with seamlessly integrated TV
To enhance the family zone, we designed bespoke bookshelves wrapped around one of the bay windows, creating an inviting library space. This added cosiness and allowed the display of books and ornaments as stylish décor elements. In our quest for a perfect blend of style and function, we carefully selected a Samsung Frame TV, ensuring it seamlessly integrated into the room as a piece of art rather than an imposing black box.
The third bay window became home to the bar, featuring a copper-topped design and an upholstered bar front, adding pattern and texture to the room. Now, my clients and their guests can savour cocktails while enjoying the convenience of built-in DJ decks, creating the ultimate party atmosphere.
Space for a baby grand piano
A baby grand piano found its place in the final bay window, completing the room’s aesthetic and atmosphere and making it feel like home. My client can now serenade his guests with his favourite tunes!
One of the highlights of this design was the dual-aspect fireplace, which provided warmth to both sides of the room. On one side, a reclaimed Victorian fireplace added a touch of historic charm, while on the bar side, we exposed the brickwork to infuse the bar area with a distinctive, party-ready ambience.
Ultimately, this extensive space became the home’s entertainment hub, blending history, sophistication, and modern flair in a harmonious symphony. It has been a pleasure to see my Edwardian house interior design ideas blossom.

Family Zone

Family Zone

Family Zone

Family Zone

Family Zone

Fireplace detail

Family Zone

Bookshelves

Bar

Family Zone

Bar

Bar

Bar

Bar

Bespoke Joinery for entertaining

Family Zone
A Transformative Facelift for the Kitchen
Rather than replacing the entire kitchen, we opted for a transformative facelift that honoured the existing layout while elevating both function and style. Structurally, the most impactful change was the introduction of new bifold doors, which opened up the rear of the house to reveal the beautiful garden, once obscured by small, outdated windows. Previously dark and enclosed, the kitchen was instantly flooded with natural light, exposing how cold and tired the inherited colour scheme had become.
Working within a set budget, we chose to retain the existing cabinetry but gave it a complete refresh. The units were professionally spray-painted in a fresh, uplifting green—a softer, more modern nod to traditional country kitchens. To brighten the surfaces and create a sense of luxury, we overlaid the former black countertops with a marble-effect Calacatta wrap, bringing new life and lightness to the space.

Kitchen detail and entrance
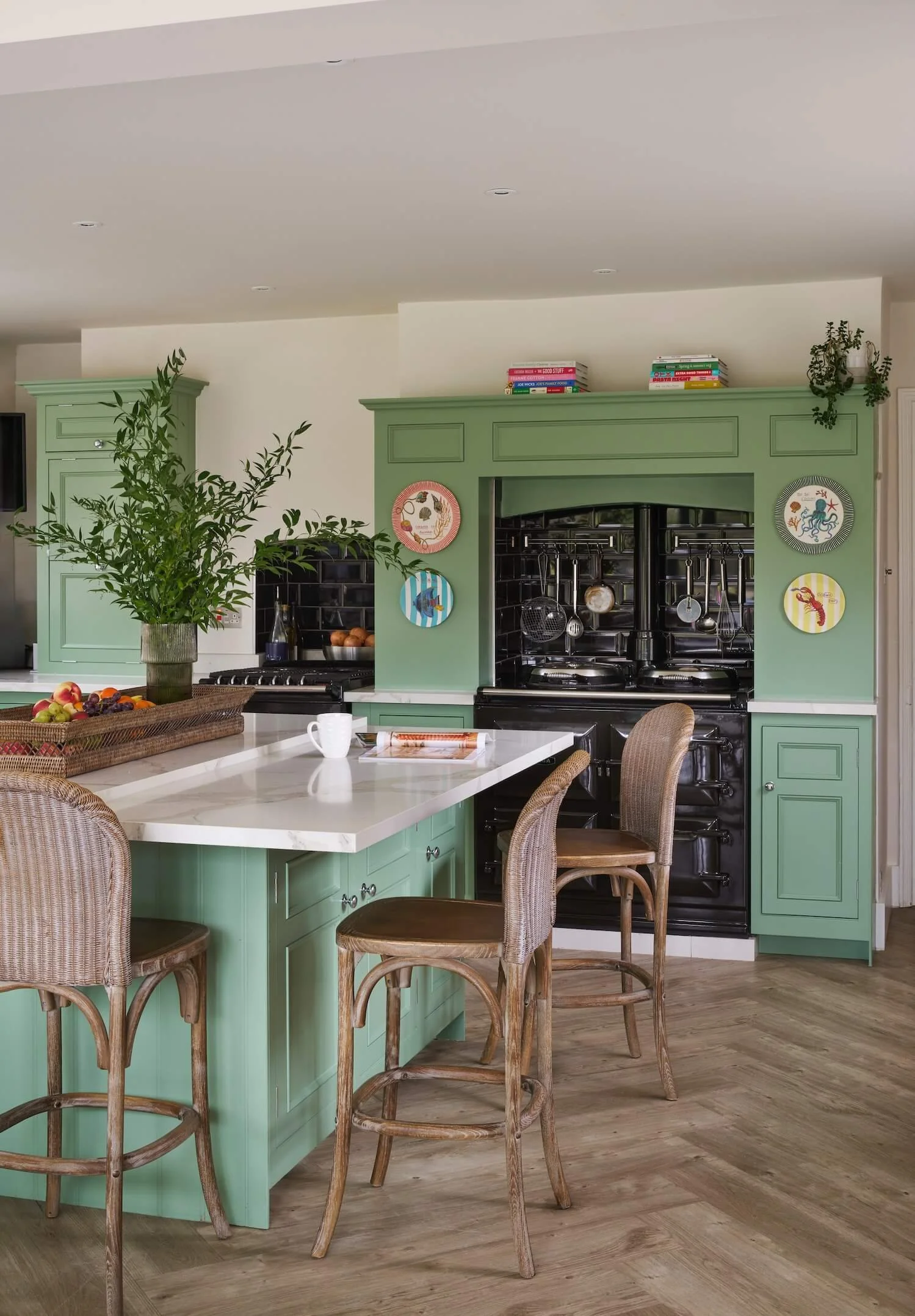
Kitchen with island and Aga

Double sink and window

Wallpaper and whimsy

Table detail

Dining table, chairs and bifold doors
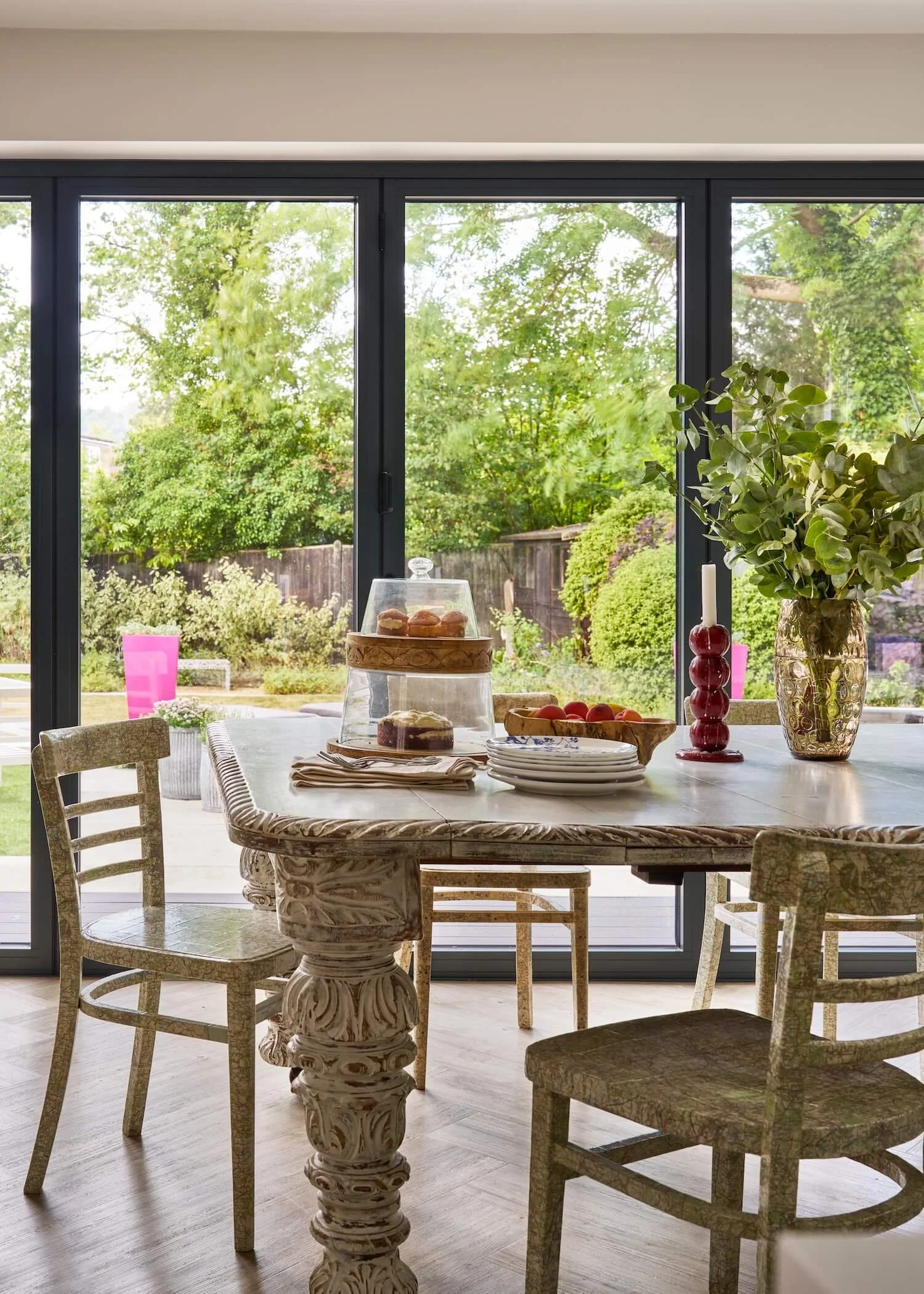
Table and chairs
Working within a set budget, we chose to retain the existing cabinetry but gave it a complete refresh. The units were professionally spray-painted in a fresh, uplifting green—a softer, more modern nod to traditional country kitchens. To brighten the surfaces and create a sense of luxury, we overlaid the former black countertops with a marble-effect Calacatta wrap, bringing new life and lightness to the space.
We also replaced the large white floor tiles with warm, textural LVT laid in a herringbone pattern, adding both visual interest and a grounding sense of warmth underfoot. To inject personality and character, a playful collection of decorative plates was added to the chimney breast, introducing colour and charm while nodding to the kitchen’s countryside context.
The result is a kitchen that feels joyful, practical, and completely renewed, again proof that with clever design decisions and thoughtful styling, a full renovation isn’t always necessary to achieve meaningful change.
Depth and Character in a Multi-purpose Space for the Whole Family

Wallpaper celebrates this quirky space

A child's desk
We embraced the challenge of an awkward space, transforming it into a charming and purposeful retreat. This former servant's bedroom had long felt cramped and without clear direction, yet we were drawn to its quirky proportions and recognised its untapped potential. Our approach was to reimagine the room as a multifunctional sanctuary that balances practicality with quiet inspiration.
Through clever storage solutions, we created dedicated spaces for seasonal clothing and ski equipment, while carving out a cosy corner that serves as both a writing nook and a sewing area for one of the children. By enveloping the entire room in carefully chosen wallpaper, we celebrated rather than disguised its unique geometry, adding depth and character that transforms the space into something far more inviting—larger, brighter, and filled with gentle purpose.

