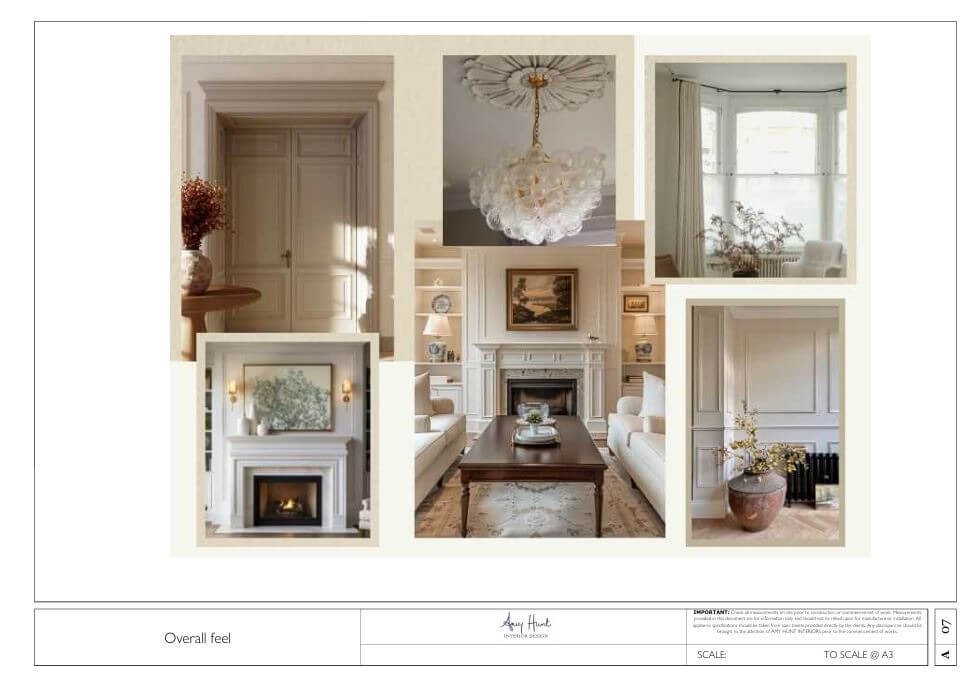In Progress: Redhill, Surrey
Five-Bedroom Georgian Property – A Warm and Serene Redesign
Brief: To bring depth and warmth to the sitting room, transforming it into a space for calm evenings and occasional entertaining. Reconfigure the master bedroom layout to introduce a serene, restorative retreat that reflects the couple’s shared aesthetic.
Style: Traditional undertones with a modern twist.
Services: Design-only support including moodboards and concepts, lighting and electrical suggestions, and sourcing and supplying FF&E (furniture, fixtures, and equipment).
Reimagining a Georgian Gem
Set within the charming landscape of Redhill, this handsome five-bedroom Georgian-style property is full of architectural beauty and family life. With two very young children, my clients were looking to carve out quiet, considered spaces within their home—places to unwind, recharge, and feel restored once the bustle of the day fades into evening, but to also accommodate little people throughout the day!
Our collaboration began with a clear vision: reimagining the sitting room and master bedroom. These spaces needed to feel calm, elegant, and purposeful, each fulfilling a particular role in the rhythm of daily life.
Before

Sitting Room

Sitting Room

Sitting Room

Sitting Room

Sitting Room

Master Bedroom

Master Bedroom

Master Bedroom
Redesigning the sitting room for family life
The sitting room was the starting point. Though spacious and full of potential, the room had never quite felt like a true reflection of the family’s style. It lacked the warmth and depth they craved—a space to relax with a glass of wine after the children were asleep or host close friends in an intimate, welcoming setting.
The brief was to create a mood that was both grounding and inviting. Through our design concept, we layered warm tones, natural textures, and tactile fabrics, anchored by a palette that nods to tradition but feels entirely personal.

Design: overall feel

Design: fabrics
We reconfigured the furniture layout to better suit how the family uses the room, making space for conversation, quiet reading corners, and moments of pause. A soft, grounding rug anchors the seating area, while layered lighting—table lamps, picture lights, and subtle ceiling details—adds depth and atmosphere for evenings in.
The joinery and furnishings are carefully curated to balance form and function: built-in alcove storage for toys and books, a low-profile coffee table, and a pair of armchairs in a bold but timeless print. Each piece has been selected not only for its beauty but also for its role in making the space feel lived-in and loved.

Installing joinery

Joinery

Joinery

Furniture
Designing the master bedroom for calm and comfort
The master bedroom presented a different kind of challenge. While generous in size, the layout felt disjointed, and the room lacked a cohesive identity. My clients wanted a bedroom that felt like a retreat at the end of the day: serene, sophisticated, and deeply comfortable.
We chose a palette of gentle neutrals with soft green undertones, rooted in nature and inherently calming. The mood is quiet but not cold, with layered linen, natural woods, and thoughtful detailing adding richness and texture. Traditional elements are gently reemphasised through contrast with contemporary lighting and brass finishes.

Design: furniture visuals

Design: fabrics

Design: fabrics explained
Storage was a key priority for this space. We designed bespoke wardrobes with internal organisation that feels intuitive and user-friendly, while maintaining a clean, uncluttered appearance in the room. Each detail, down to the hardware and joinery profile, has been selected to tie into the room’s calming aesthetic, with nothing left to chance.

In progress: bedroom joinery
Throughout both rooms, the emphasis is on creating a beautiful and functional environment. As a designer, it’s important that my clients feel truly at ease in their spaces—that the rooms reflect their aesthetic and enhance how they live, relax, and reconnect.
Honouring this beautiful Georgian home
While my involvement is design-only, I’ve remained closely connected with my clients and their contractors to help guide implementation. From moodboard to material sample, and light fitting to final FF&E selections, we have worked to ensure every detail supports the overall vision.
This project is ongoing, and I’m excited to see these two rooms take shape over the coming months. Together, we are creating spaces that honour the grace of this beautiful Georgian home, while bringing in fresh layers of comfort and personality that reflect the evolving life of a young, modern family.
