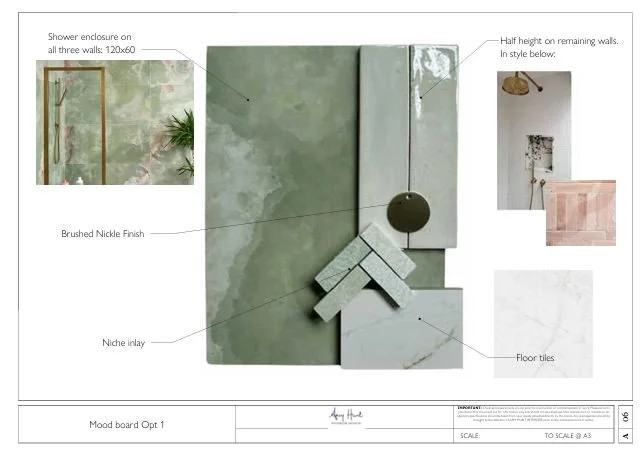1930s 4-bedroom home in Reigate, Surrey
Elegant Family Home – Thoughtful Bathroom Transformations
Brief: To redesign the family bathroom, master ensuite, and WC, creating spaces that blend timeless style with day-to-day practicality and are tailored to the needs of a professional couple with three young children (and their cat).
Style: Traditional with modern undertones.
Services: Design-only support, including lighting and electrical plans, bathroom layouts, joinery design, moodboards, and sourcing and supplying all bathroom fittings and FF&E (furniture, fixtures, and equipment).
Reimagining family spaces
Located in the heart of leafy Reigate, this warm and welcoming family home is filled with energy, character, and the gentle hum of everyday life. With three children and a busy lifestyle, my clients wanted to reimagine a few key spaces that no longer served their needs.
They reached out feeling overwhelmed. The layouts felt inefficient, the lighting lacked warmth, and the overall feel of the bathrooms was at odds with the rest of their soon-to-be thoughtfully styled home. They were ready to elevate these rooms into spaces that reflected their aesthetic and made everyday routines feel more considered and calm.
The brief focused on three distinct areas: the family bathroom, master ensuite, and a downstairs WC. Each had its challenges in terms of layout and flow, and each called for a tailored solution that would maximise functionality without compromising on style.
Before: Master Ensuite

Before: Master Ensuite

Before: Master Ensuite

Before: Master Ensuite

In Progress: Master Ensuite

In Progress: Master Ensuite
Before: Family Bathroom






We began our design journey by taking a deep dive into how the family used each space: how mornings began, where storage was lacking, what felt cluttered, and what moments they wanted to feel more elevated. From here, we created a cohesive design across all three rooms rooted in classic detailing but with clean, modern lines and smart design touches.
Family bathroom: transforming an awkward space
The family bathroom was a key focus, needing to serve the children now and as they grow.
We reimagined this room from a tight, awkward space into something far more functional and characterful. The existing layout simply didn’t work, so we made a bold design decision: to conceal one of the windows. This allowed us to position the sink unit comfortably within the space and introduce a mirror above, turning the bespoke vanity into a striking focal point.
To bring warmth and personality, we selected playful tiles and layered golden tones through the brassware. The bespoke vanity was designed with a scalloped bottom edge and painted in a rich, bold hue, adding depth, charm, and a distinctive touch to this compact yet impactful room. Clever hidden storage also allowed all the necessities to be within easy reach, not hidden away, to ensure this space didn't feel busy and cramped.

Design: floor plan
Master ensuite: a warm, tonal transformation
In the master ensuite, we wanted to create a sense of calm retreat. The original design felt disconnected from the couple’s bedroom—dated, awkwardly laid out, and lacking in flow. The new design introduces a warm, tonal palette with brass accents and natural textures, creating a soft, serene space that feels restful yet refined. A bespoke vanity and oversized walk-in shower lend a sense of indulgence. At the same time, discreet lighting layers allow the space to shift from energising morning prep to peaceful end-of-day unwind.

Design: mood board

Design: materials

Design: joinery
WC: injecting personality into a small space
The WC, though small, was treated with the same attention to detail. Often overlooked, this space presented an opportunity to inject personality. We chose bold colour floral wallpaper with a subtle traditional motif, and paired statement lighting and brass fittings. The result is a jewel-box of a room—unexpected, elegant, and full of charm.
Perfecting every detail
Throughout the project, we worked closely to refine colour palettes, test materials, and fine-tune every finish. From the cabinetry details to the soft curves of the taps, every element was considered and tailored to not just look beautiful, but to work seamlessly for a family of five.
While my role was design-only, I remained closely connected throughout the build, collaborating with trades and guiding the installation to ensure the vision was brought to life exactly as imagined.
A joy to bring to life
This project was a joy to bring to life—not only because of the transformation itself, but also because of the collaborative spirit with which it was undertaken. My clients had a clear vision of what they wanted to feel in each space, and together we brought it to life with a sense of elegance, order, and ease.
I’m thrilled to see these beautiful new rooms now in full use—each space carefully reimagined to support the rhythms of family life while reflecting the timeless, personal style of the people who live there.
