Reigate, Surrey
Redefining Space: A Light, Bright Dining Room & Cosy Snug
Having bought the house several years ago, my clients had completed many of the rooms but were struggling with the dining room and snug area. Much of the space was wasted due to the awkward layout they had inherited.
With a design brief to keep the dining area light and bright while making the snug feel more cosy, we set about creating bespoke joinery to redefine the space. A custom library and book display unit will now divide the two areas, zoning them effectively and creating a more intimate, relaxing snug. We also designed a small walkway between the spaces, which will now double as a mini gallery, showcasing selected artworks and transforming what was once a purposeless passage into a feature in its own right.
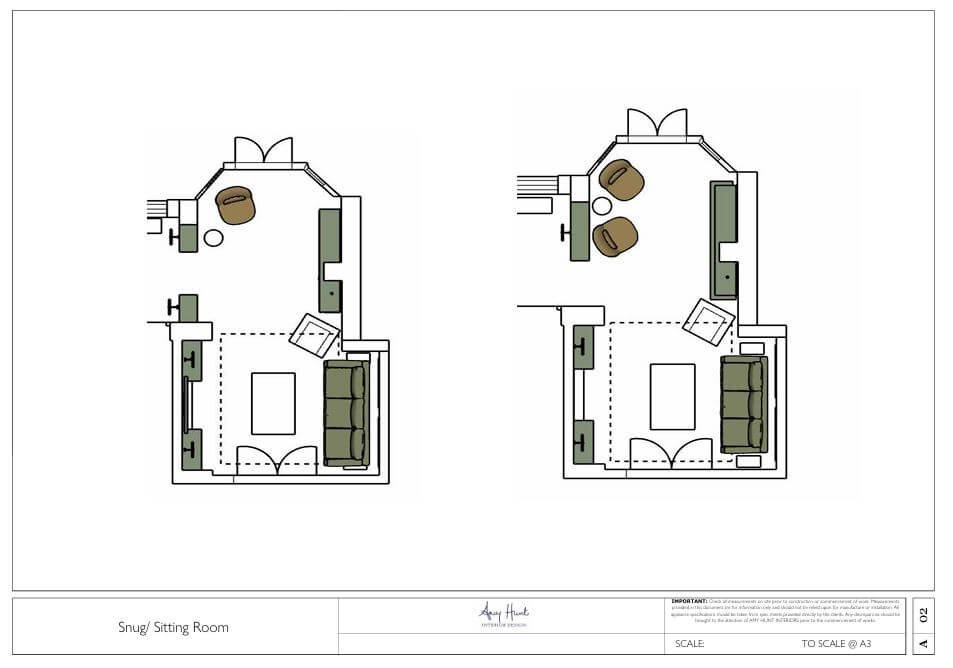
Snug/Sitting Room floor plan
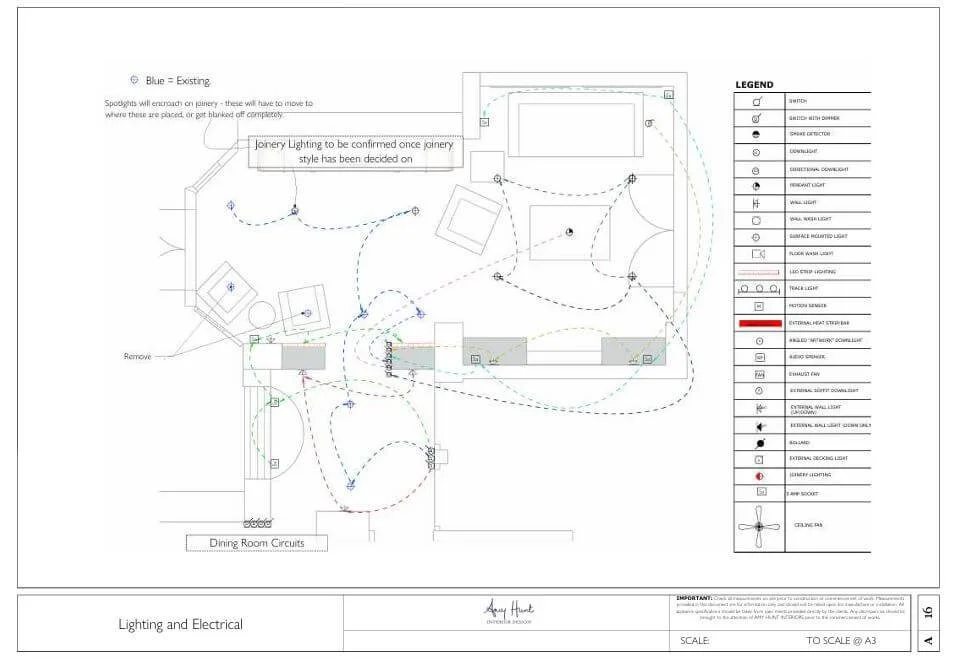
Lighting plan
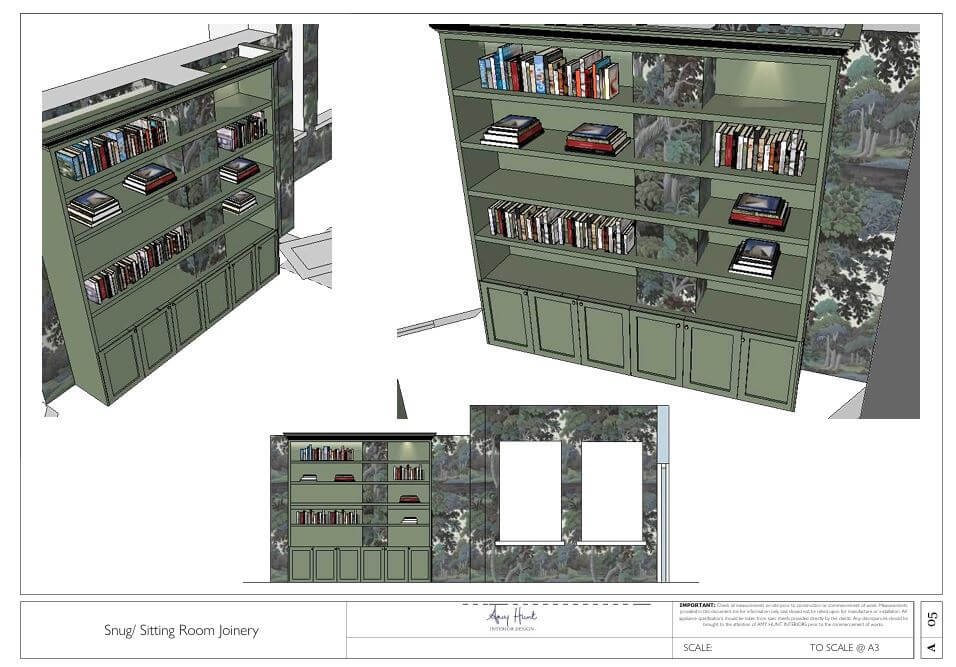
Bespoke joinery for the Snug/Sitting Room
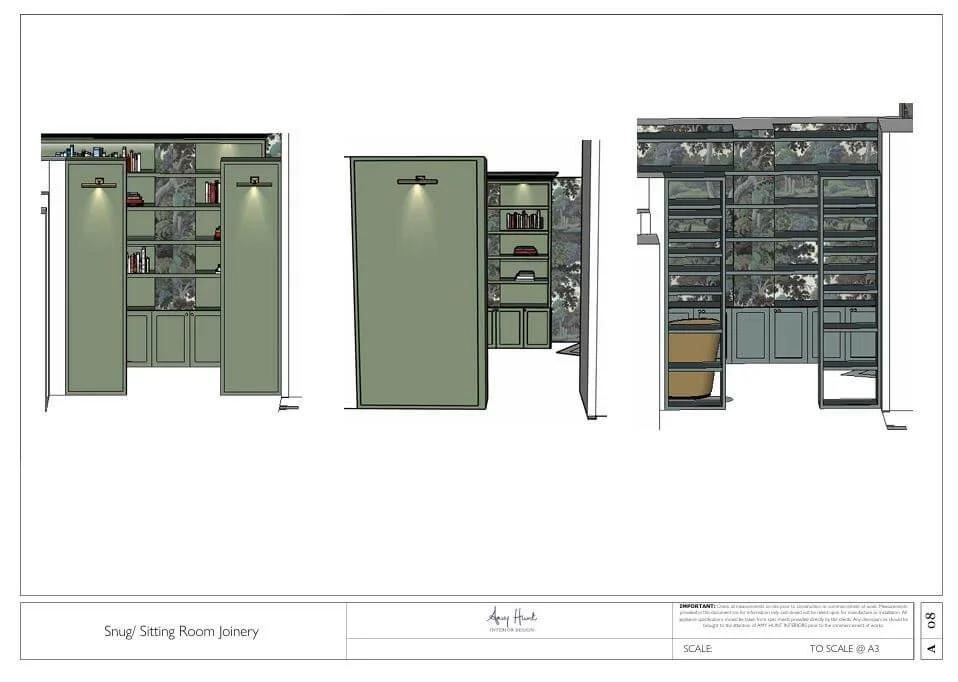
Bespoke joinery for the Snug/Sitting Room
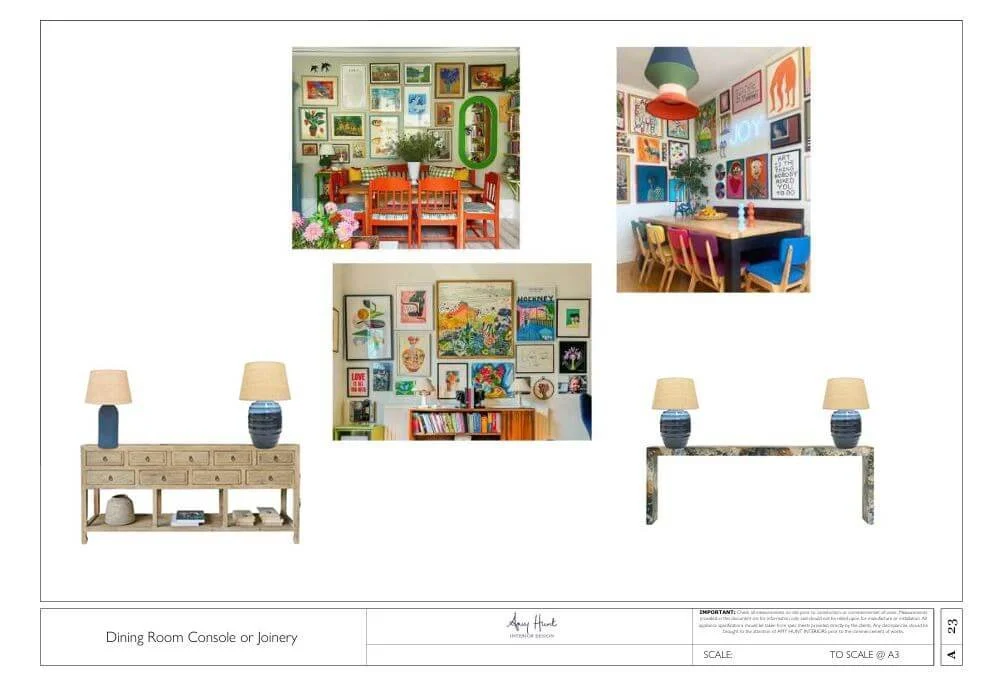
Dining Room console or joinery
In the dining room, we made subtle yet impactful changes. A new gallery wall featuring my clients’ beautiful artworks creates a striking focal point without compromising the airy, open feel of the space. Additional lighting, including a statement pendant, adds warmth, depth, and an inviting atmosphere.
Having finalised the design, we are incredibly excited to bring this project to life and can’t wait to see the transformation unfold.
