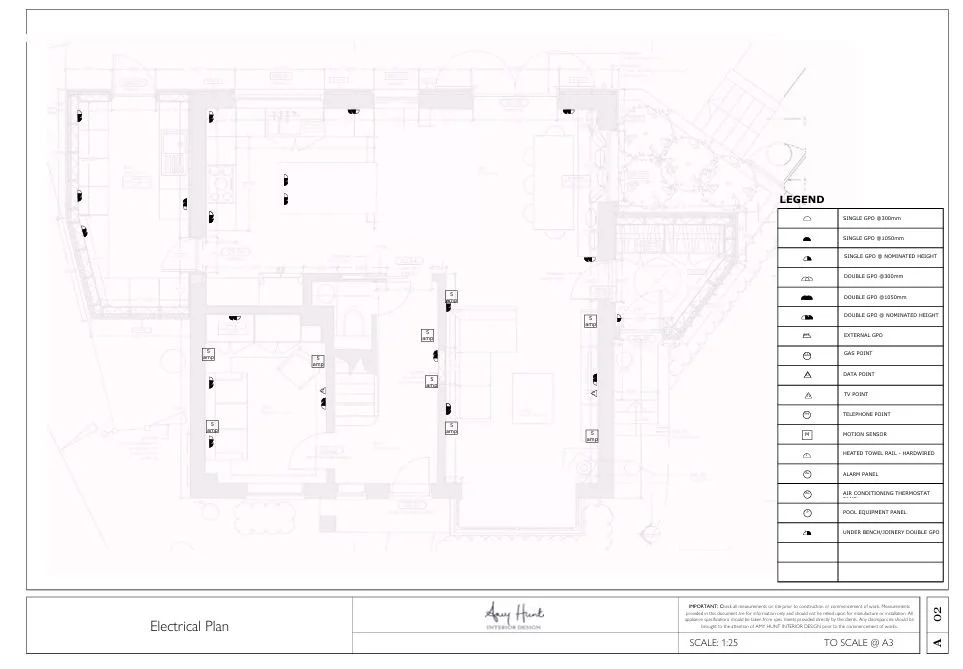In Progress: Redhill, Surrey
Modern Family Home – A Comprehensive Ground Floor Redesign
Brief: To redesign the kitchen, utility room, boot room, snug, sitting room, and dining area. Delivering a cohesive, contemporary transformation of the entire ground floor that reflects the lifestyle and needs of a busy, growing family.
Style: Modern contemporary—clean lines, layered textures, and warm, considered details.
Services: Full design including moodboards and concepts, kitchen and utility planning, boot room design, lighting and electrical plans, bespoke joinery, and sourcing and supplying all FF&E (furniture, fixtures, and equipment) and schedule planning for trade.
A Redhill Home Reimagined
Tucked away in a quiet, family-friendly cul-de-sac in Redhill, this 1990s-built home offers space, light, and the perfect canvas for a considered redesign. My clients, a professional couple with three young children and a very well-behaved dog, were ready to reimagine their ground floor entirely through redesigning and extending the property. Their vision: to create a set of beautifully designed, highly functional rooms that feel cohesive and tailored, while offering moments of warmth, calm, and comfort throughout.
The brief was both exciting and expansive. Together, we’re transforming six key areas:
Kitchen
Utility room
Boot room
Dining area
Sitting room
Snug.
Each serves a different purpose, but all need to speak the same design language, feeling connected and intentional as you move through the home

In progress

In progress
As always, our design journey began with in-depth design questionnaires to gain an understanding of how each space is to be used now and how it needs to evolve as the family grows. Function is key: storage, flow, and durability were essential considerations. At the same time, my clients want their home to reflect a more refined, modern aesthetic—light-filled, calm, and elegantly detailed, connected to the outside.

Design: electrical plan

Design: boot room

Design: floor laminates

Design: worktop materials and tiles

Design: materials
Reimagining the kitchen layout for family living
The kitchen is the heart of the redesign. We are introducing a brand-new layout to improve flow and functionality, with clearly defined zones for cooking, casual dining, and socialising. A large central island will anchor the space, providing prep space and seating. Materials have been selected for their tactile quality and durability.
Creating a flexible dining area
Adjacent to the kitchen, we are reimagining the dining area as an inviting, flexible space for everyday meals and special gatherings. We are introducing layered lighting and a bespoke bench seating design that will be upholstered to bring a sense of softness and intimacy to the open-plan setting.
As beautiful as they are functional: elevating the utility and boot rooms
The utility and boot room currently do not exist as these spaces are yet to be built! These rooms need to work hard: handling laundry, storage, muddy boots from dog walks in all weathers, and everything in between, without sacrificing visual appeal. We are designing tailored joinery with ample concealed storage, built-in seating, and zones for coats, school bags, and pet essentials. Clean lines, durable finishes, and a warm, modern palette will ensure these spaces feel as beautiful as they are functional.
A multi-purpose snug
The goal in the snug is comfort and connection. This space will serve as a quieter retreat for the family to unwind, watch a film, or relax after a busy day. We are introducing textural fabrics and built-in joinery for both display and hidden storage. This space will also serve as a playroom, so introducing pops of colour and considered lighting will make this room feel cocooning and calm.
A sitting room for relaxation and entertaining
We are elevating the more formal sitting room with thoughtful detailing, refined furnishings, and layered textures. It's designed to feel grown-up without being precious, creating a space where the family can relax together, but also entertain guests in a more polished setting. Bespoke joinery will provide structure while showcasing books, art, and meaningful objects.
A cohesive thread
One of the most exciting aspects of this project is the cohesive thread running through all six rooms. From materials and finishes to lighting and layout, we are curating every detail to ensure the home feels connected and harmonious from room to room. The palette is grounded in soft, modern neutrals, lifted by tactile elements like brushed brass, textured fabrics and pops of colour. Lighting is layered and versatile, allowing each room to shift effortlessly from day to night.
Working with my client and contractors
In this full design project, I’m working closely with the clients and their contractors to oversee each stage, ensuring that the vision is executed with care and precision. From early space planning and joinery drawings to final FF&E selections, it’s a collaborative, thoughtful process from the outset.
We are now deep into the implementation phase, with the kitchen, boot room, and utility Room layout and finished design, the transformation beginning to take shape. It’s a privilege to guide this project from concept to reality, crafting spaces that not only look beautiful but also support the rhythms of everyday family life.
I look forward to sharing more as this ground floor renovation unfolds—layer by layer—into a modern, character-filled home that reflects exactly how my clients want to live now and in the years to come.
